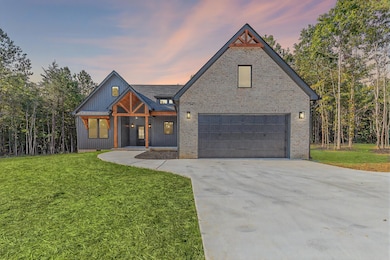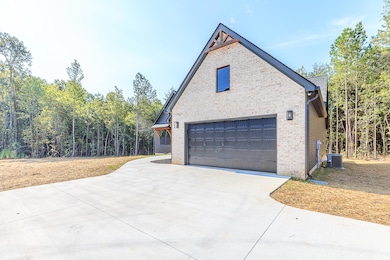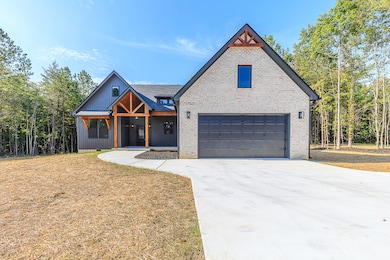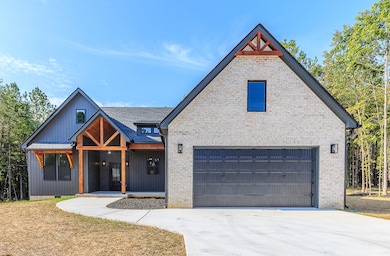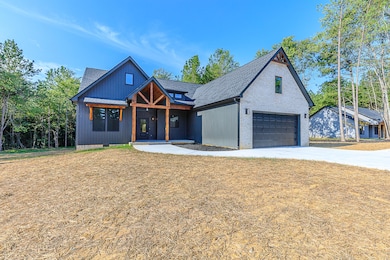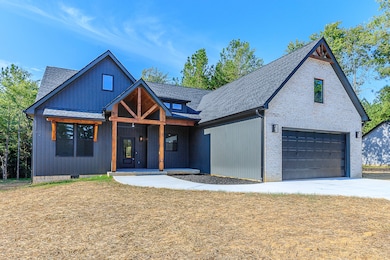808 Gordy Cir Tunnel Hill, GA 30755
Tunnel Hill NeighborhoodEstimated payment $2,663/month
Highlights
- New Construction
- Wood Flooring
- No HOA
- Ringgold Middle School Rated A-
- Private Yard
- Farmhouse Sink
About This Home
Blackstock Estates - New Construction in Catoosa County! This beautiful one-level home offers 1,939 square feet of thoughtfully designed space on a 1.37-acre lot with no HOA. Featuring 4 bedrooms and 2 full baths, this home combines modern style, comfort, and plenty of room to stretch out both inside and out. This is a rendering and illustration are for conceptual purposes only and may not accurately represent the final design. Builder reserves the right to make changes without notice or obligation.
Inside, you'll find a spacious great room with soaring 12-foot ceilings, a gas fireplace, and custom built-in shelving. The open-concept kitchen is a true showpiece with quartz countertops, soft-close cabinetry, a farmhouse sink, tile backsplash, and a large island perfect for cooking, gathering, or entertaining.
The master suite offers a peaceful retreat with tongue-and-groove ceiling detail, a custom tile shower, dual vanities, a walk-in closet, and convenient access to the walk-in laundry room. The split-bedroom layout provides privacy and flexibility for families, guests, or a home office.
Enjoy outdoor living with a covered back porch that overlooks the quiet, private backyard—ideal for grilling, relaxing, or watching the wildlife. The oversized two-car garage includes extra storage space and completes the functionality of this well-designed home.
With premium finishes throughout, a large level lot, and a quiet location just minutes from Dalton, Chattanooga, and top-rated Northwest Georgia schools, this is one you won't want to miss. Schedule your showing today!
Home Details
Home Type
- Single Family
Est. Annual Taxes
- $277
Year Built
- Built in 2025 | New Construction
Lot Details
- 1.37 Acre Lot
- Property fronts a county road
- Rural Setting
- Private Yard
- Back and Front Yard
Parking
- 2 Car Attached Garage
- Parking Available
- Front Facing Garage
- Driveway
Home Design
- Brick Exterior Construction
- Block Foundation
- Shingle Roof
- Asphalt Roof
- Vinyl Siding
- HardiePlank Type
Interior Spaces
- 1,939 Sq Ft Home
- Gas Log Fireplace
- Living Room with Fireplace
- Wood Flooring
- Unfinished Attic
Kitchen
- Electric Oven
- Electric Range
- Dishwasher
- Farmhouse Sink
Bedrooms and Bathrooms
- 4 Bedrooms
- 2 Full Bathrooms
Laundry
- Laundry Room
- Laundry on main level
Schools
- Tiger Creek Elementary School
- Ringgold Middle School
- Ringgold High School
Utilities
- Central Air
- Electric Water Heater
- Septic Tank
Additional Features
- Rain Gutters
- Bureau of Land Management Grazing Rights
Community Details
- No Home Owners Association
- Built by Eric Edwards Construction, LLC
Listing and Financial Details
- Assessor Parcel Number 0068d-007
Map
Home Values in the Area
Average Home Value in this Area
Tax History
| Year | Tax Paid | Tax Assessment Tax Assessment Total Assessment is a certain percentage of the fair market value that is determined by local assessors to be the total taxable value of land and additions on the property. | Land | Improvement |
|---|---|---|---|---|
| 2024 | $299 | $14,000 | $14,000 | $0 |
| 2023 | $313 | $14,000 | $14,000 | $0 |
Property History
| Date | Event | Price | List to Sale | Price per Sq Ft |
|---|---|---|---|---|
| 07/29/2025 07/29/25 | For Sale | $499,900 | -- | $258 / Sq Ft |
Source: Greater Chattanooga REALTORS®
MLS Number: 1517648
APN: 0068D-007
- 562 Gordy Cir
- 1297 Keys Rd
- 12523 Highway 41
- 315 Mirror Lake Rd
- 863 Bandy Ln
- 219 Windbrook Dr
- 11759 Highway 41
- 97 Homeplace Dr
- 219 Lineman Way
- 30 Ronnie Ln
- 153 Lees Chapel Rd
- 831 Tunnel Hill Rd
- 0 Buttercup Ln
- 126 Marilyn Way
- 301 Harper Valley Dr
- 2067 Mulberry Ln
- 0 Greenwood Rd Unit RTC3013946
- 0 Greenwood Rd Unit 1522046
- 2056 Mulberry Ln
- 360 N Lakeshore Dr
- 76 Dolphin Ln
- 583 Bandy Ln
- 623 Fondel Ln
- 3316 Chattanooga Rd Unit B
- 3306 Chattanooga Rd Unit B
- 40 Cottage Dr Unit Frisco
- 40 Cottage Dr
- 40 Cottage Dr Unit Reno
- 40 Cottage Dr Unit Fresno
- 165 Guyler St
- 464 Guyler St Unit 464
- 396 Varnell Cemetery Dr
- 3161 Rauschenberg Rd NW
- 335 Chapman Rd
- 4348 Keith Rd
- 410 Sam Love Rd
- 411 Cattleman Dr NE Unit 14
- 1902 Brady Dr
- 4007 Ruby Dr
- 1418 Baggett Rd Unit 1490

