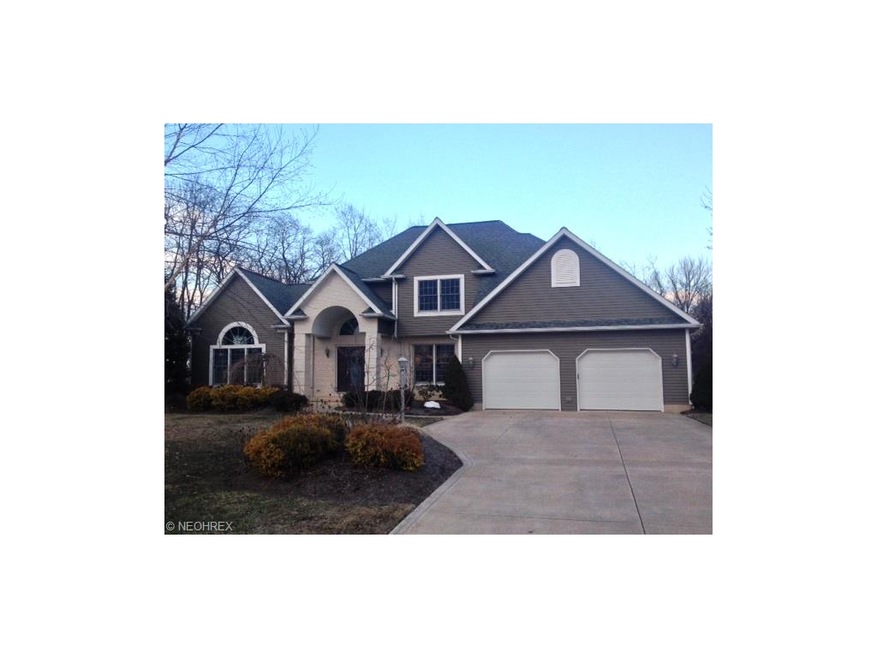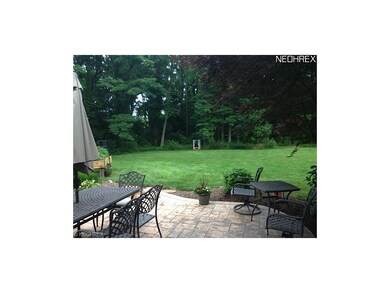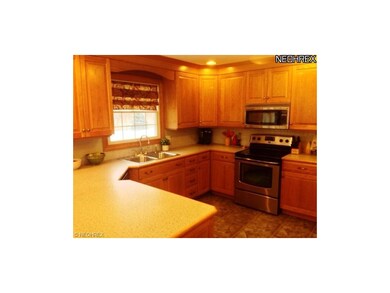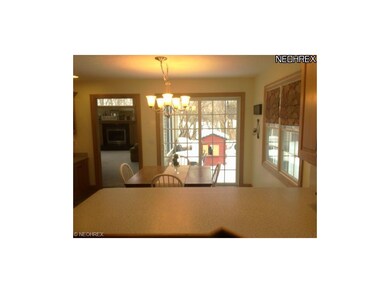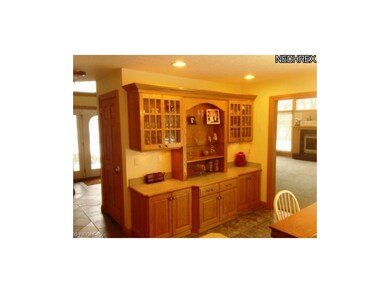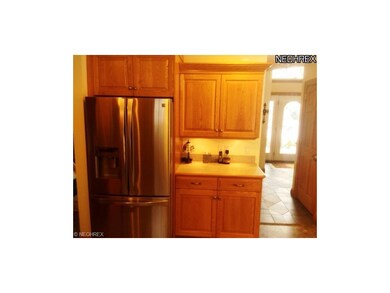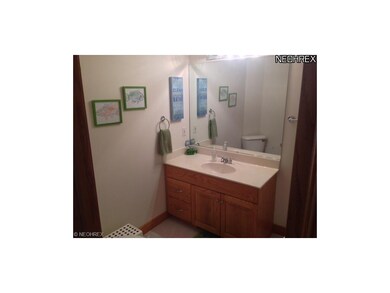
Highlights
- View of Trees or Woods
- 2.58 Acre Lot
- Traditional Architecture
- Woodlands Intermediate School Rated A-
- Wooded Lot
- 1 Fireplace
About This Home
As of June 2020* Hot Huron! * Only 12 Years Old * Backs Up To Old Womans Creek Nature Preserve! * Over 1/2 Acre Lot * 4 Bedrooms * 3 Full Baths * Oak Trim * 6 Panel Doors * Nearly 2400 Sq Ft * Huge 2 Story Great Room With Gas Fireplace * Stainless Kitchen Appliances * Central Vac * Stamped Concrete Patio * Full Basement (Plumbed For Another Bath) * 2 Car Attached Garage * First Floor Laundry * First Floor Bedroom Of Office *
Last Agent to Sell the Property
Chris Wechter
Deleted Agent License #2005001663 Listed on: 01/21/2014
Last Buyer's Agent
Non-Member Non-Member
Non-Member License #9999
Home Details
Home Type
- Single Family
Est. Annual Taxes
- $3,711
Year Built
- Built in 2002
Lot Details
- 2.58 Acre Lot
- Lot Dimensions are 70x233x217x156
- Cul-De-Sac
- Partially Fenced Property
- Wooded Lot
HOA Fees
- $10 Monthly HOA Fees
Home Design
- Traditional Architecture
- Brick Exterior Construction
- Asphalt Roof
- Vinyl Construction Material
Interior Spaces
- 2,398 Sq Ft Home
- 1 Fireplace
- Views of Woods
Kitchen
- Built-In Oven
- Range
- Microwave
- Dishwasher
- Disposal
Bedrooms and Bathrooms
- 4 Bedrooms
- 3 Full Bathrooms
Basement
- Basement Fills Entire Space Under The House
- Sump Pump
Parking
- 3 Car Direct Access Garage
- Garage Door Opener
Outdoor Features
- Patio
Utilities
- Forced Air Heating and Cooling System
- Heating System Uses Gas
Community Details
- Huron Green Community
Listing and Financial Details
- Assessor Parcel Number 3900994009
Ownership History
Purchase Details
Home Financials for this Owner
Home Financials are based on the most recent Mortgage that was taken out on this home.Purchase Details
Home Financials for this Owner
Home Financials are based on the most recent Mortgage that was taken out on this home.Purchase Details
Purchase Details
Purchase Details
Home Financials for this Owner
Home Financials are based on the most recent Mortgage that was taken out on this home.Purchase Details
Home Financials for this Owner
Home Financials are based on the most recent Mortgage that was taken out on this home.Similar Homes in Huron, OH
Home Values in the Area
Average Home Value in this Area
Purchase History
| Date | Type | Sale Price | Title Company |
|---|---|---|---|
| Survivorship Deed | $309,900 | Fidelity National Ttl Co Llc | |
| Warranty Deed | $250,000 | None Available | |
| Interfamily Deed Transfer | -- | Attorney | |
| Warranty Deed | $242,000 | Chicago Title Insurance Comp | |
| Deed | $290,500 | -- | |
| Deed | $49,500 | -- |
Mortgage History
| Date | Status | Loan Amount | Loan Type |
|---|---|---|---|
| Open | $247,920 | New Conventional | |
| Closed | $187,500 | New Conventional | |
| Previous Owner | $193,600 | New Conventional | |
| Previous Owner | $50,000 | Credit Line Revolving | |
| Previous Owner | $125,000 | New Conventional | |
| Previous Owner | $37,125 | New Conventional |
Property History
| Date | Event | Price | Change | Sq Ft Price |
|---|---|---|---|---|
| 06/11/2020 06/11/20 | Sold | $309,900 | 0.0% | $129 / Sq Ft |
| 06/09/2020 06/09/20 | Pending | -- | -- | -- |
| 05/13/2020 05/13/20 | For Sale | $309,900 | +24.0% | $129 / Sq Ft |
| 05/21/2014 05/21/14 | Sold | $250,000 | -5.6% | $104 / Sq Ft |
| 05/15/2014 05/15/14 | Pending | -- | -- | -- |
| 01/21/2014 01/21/14 | For Sale | $264,900 | -- | $110 / Sq Ft |
Tax History Compared to Growth
Tax History
| Year | Tax Paid | Tax Assessment Tax Assessment Total Assessment is a certain percentage of the fair market value that is determined by local assessors to be the total taxable value of land and additions on the property. | Land | Improvement |
|---|---|---|---|---|
| 2024 | $5,508 | $150,790 | $23,537 | $127,253 |
| 2023 | $5,508 | $104,401 | $21,374 | $83,027 |
| 2022 | $4,294 | $104,404 | $21,374 | $83,030 |
| 2021 | $4,282 | $104,400 | $21,370 | $83,030 |
| 2020 | $3,877 | $92,120 | $21,370 | $70,750 |
| 2019 | $4,021 | $92,120 | $21,370 | $70,750 |
| 2018 | $4,042 | $92,120 | $21,370 | $70,750 |
| 2017 | $3,815 | $84,560 | $23,220 | $61,340 |
| 2016 | $3,782 | $84,560 | $23,220 | $61,340 |
| 2015 | $3,718 | $84,560 | $23,220 | $61,340 |
| 2014 | $3,766 | $84,560 | $23,220 | $61,340 |
| 2013 | $1,856 | $84,560 | $23,220 | $61,340 |
Agents Affiliated with this Home
-
Joanne Berardi

Seller's Agent in 2020
Joanne Berardi
North Bay Realty, LLC
(419) 357-0010
43 in this area
97 Total Sales
-
D
Seller Co-Listing Agent in 2020
Default zSystem
zSystem Default
-
C
Seller's Agent in 2014
Chris Wechter
Deleted Agent
-
N
Buyer's Agent in 2014
Non-Member Non-Member
Non-Member
Map
Source: MLS Now
MLS Number: 3470536
APN: 39-00994-009
- 508 Snowy Egret Dr
- 533 Snowy Egret Dr
- 1510 Cleveland Rd E Unit 2
- 1507 Cleveland Rd E Unit 415
- 1144 By-The-shores Dr Unit A
- 1110 By the Shores Dr Unit 3
- 1110 By the Shores Dr
- 1110 By-The-shores Dr Unit 4
- 1028 Eagle Ridge Dr
- 1318 Mirheath Dr
- 1003 Cove Cir
- 0 E Tracht Meadows Dr Unit 20252017
- 546 Berlin Rd
- 542 Berlin Rd
- 422 Munsee Place
- 309 Shawnee Place
- 515 Berlin Rd
- 613 Oneida View Place
- 209 Tecumseh Place
- 3713 Cleveland Rd E
