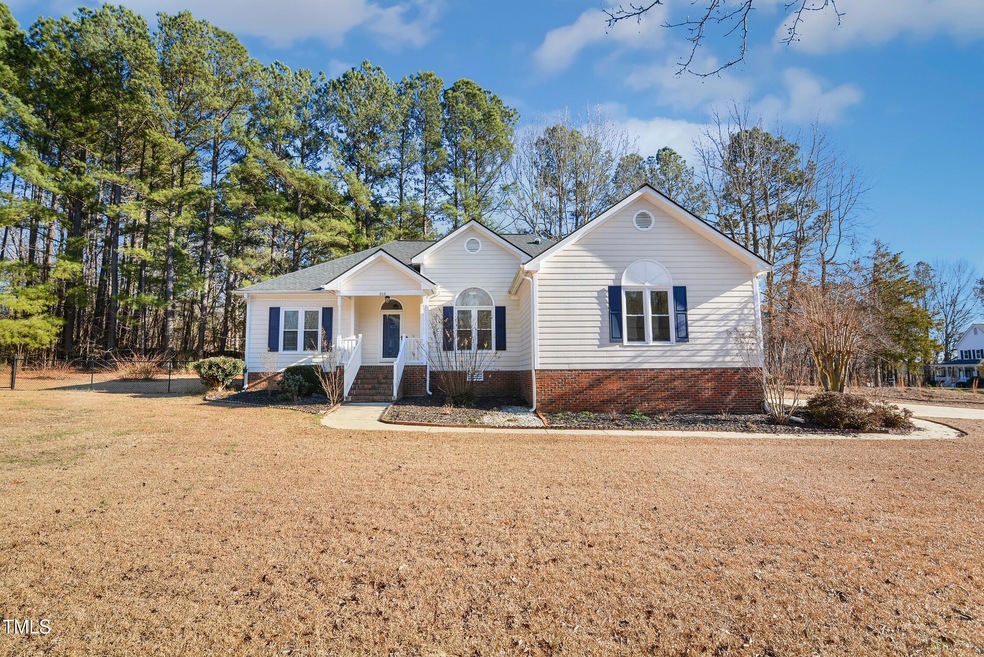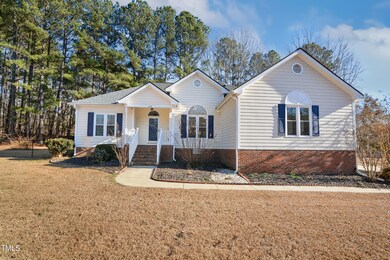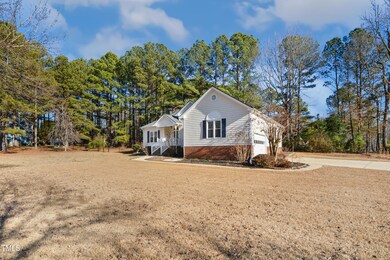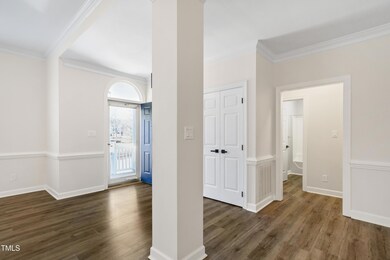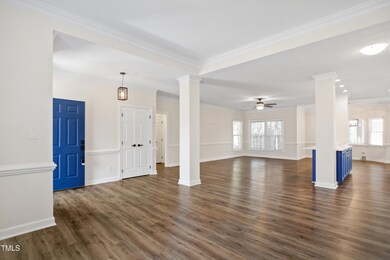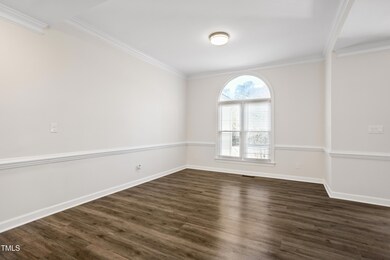
808 Kinsman Ct Raleigh, NC 27603
Highlights
- Open Floorplan
- Traditional Architecture
- Quartz Countertops
- Vaulted Ceiling
- Corner Lot
- No HOA
About This Home
As of March 2025Updated split bedroom ranch with open floor plan nestled on .69 acre lot in Raleigh. LVP floors throughout most of home. Heavy crown molding. Water filtration system. Updated light & plumbing fixtures. Renovated kitchen offers double island, quartz countertops, stainless steel appliances & tile backsplash. Spacious family room. Primary suite has dual vanities, soaking tub with separate shower and walk in closet. Fenced backyard. Screen porch with vaulted ceiling. Side entry 2 car garage.
Last Agent to Sell the Property
Carolina's Choice Real Estate License #158379 Listed on: 01/24/2025
Last Buyer's Agent
Non Member
Non Member Office
Home Details
Home Type
- Single Family
Est. Annual Taxes
- $2,498
Year Built
- Built in 1995
Lot Details
- 0.69 Acre Lot
- Fenced Yard
- Corner Lot
Parking
- 2 Car Attached Garage
- Side Facing Garage
- Private Driveway
- 4 Open Parking Spaces
Home Design
- Traditional Architecture
- Permanent Foundation
- Shingle Roof
- Vinyl Siding
Interior Spaces
- 1,949 Sq Ft Home
- 1-Story Property
- Open Floorplan
- Smooth Ceilings
- Vaulted Ceiling
- Entrance Foyer
- Family Room
- Breakfast Room
- Dining Room
- Screened Porch
- Basement
- Crawl Space
Kitchen
- Eat-In Kitchen
- Electric Range
- Microwave
- Dishwasher
- Kitchen Island
- Quartz Countertops
Flooring
- Carpet
- Tile
- Luxury Vinyl Tile
Bedrooms and Bathrooms
- 3 Bedrooms
- Walk-In Closet
- 2 Full Bathrooms
- Double Vanity
- Walk-in Shower
Laundry
- Laundry Room
- Laundry on main level
Schools
- Vance Elementary School
- North Garner Middle School
- Garner High School
Utilities
- Central Air
- Heat Pump System
- Well
- Septic Tank
Community Details
- No Home Owners Association
- Worthington Subdivision
Listing and Financial Details
- Assessor Parcel Number 0697.02-78-5370.000
Ownership History
Purchase Details
Home Financials for this Owner
Home Financials are based on the most recent Mortgage that was taken out on this home.Purchase Details
Home Financials for this Owner
Home Financials are based on the most recent Mortgage that was taken out on this home.Purchase Details
Home Financials for this Owner
Home Financials are based on the most recent Mortgage that was taken out on this home.Purchase Details
Home Financials for this Owner
Home Financials are based on the most recent Mortgage that was taken out on this home.Purchase Details
Similar Homes in Raleigh, NC
Home Values in the Area
Average Home Value in this Area
Purchase History
| Date | Type | Sale Price | Title Company |
|---|---|---|---|
| Warranty Deed | $440,000 | Barristers Title | |
| Warranty Deed | $440,000 | Barristers Title | |
| Warranty Deed | $395,000 | -- | |
| Warranty Deed | $250,000 | None Available | |
| Warranty Deed | $241,000 | None Available | |
| Deed | $170,000 | -- |
Mortgage History
| Date | Status | Loan Amount | Loan Type |
|---|---|---|---|
| Open | $352,000 | New Conventional | |
| Closed | $352,000 | New Conventional | |
| Previous Owner | $200,000 | New Conventional | |
| Previous Owner | $180,000 | Fannie Mae Freddie Mac | |
| Previous Owner | $45,000 | Stand Alone Second | |
| Previous Owner | $161,200 | Unknown | |
| Previous Owner | $161,000 | Unknown | |
| Previous Owner | $28,000 | Credit Line Revolving |
Property History
| Date | Event | Price | Change | Sq Ft Price |
|---|---|---|---|---|
| 03/13/2025 03/13/25 | Sold | $440,000 | -2.2% | $226 / Sq Ft |
| 02/11/2025 02/11/25 | Pending | -- | -- | -- |
| 01/24/2025 01/24/25 | For Sale | $450,000 | +13.9% | $231 / Sq Ft |
| 12/15/2023 12/15/23 | Off Market | $395,000 | -- | -- |
| 09/08/2022 09/08/22 | Sold | $395,000 | -3.7% | $203 / Sq Ft |
| 08/17/2022 08/17/22 | Pending | -- | -- | -- |
| 08/11/2022 08/11/22 | For Sale | $410,000 | -- | $210 / Sq Ft |
Tax History Compared to Growth
Tax History
| Year | Tax Paid | Tax Assessment Tax Assessment Total Assessment is a certain percentage of the fair market value that is determined by local assessors to be the total taxable value of land and additions on the property. | Land | Improvement |
|---|---|---|---|---|
| 2024 | $2,498 | $385,617 | $90,000 | $295,617 |
| 2023 | $2,110 | $268,032 | $48,000 | $220,032 |
| 2022 | $1,956 | $268,032 | $48,000 | $220,032 |
| 2021 | $1,903 | $268,032 | $48,000 | $220,032 |
| 2020 | $1,872 | $268,032 | $48,000 | $220,032 |
| 2019 | $1,800 | $217,951 | $44,000 | $173,951 |
| 2018 | $1,656 | $217,951 | $44,000 | $173,951 |
| 2017 | $1,570 | $217,951 | $44,000 | $173,951 |
| 2016 | $1,538 | $217,951 | $44,000 | $173,951 |
| 2015 | $1,806 | $257,223 | $46,000 | $211,223 |
| 2014 | $1,713 | $257,223 | $46,000 | $211,223 |
Agents Affiliated with this Home
-
D
Seller's Agent in 2025
David Wilson
Carolina's Choice Real Estate
-
S
Seller Co-Listing Agent in 2025
Shelley Buffaloe
Carolina's Choice Real Estate
-
N
Buyer's Agent in 2025
Non Member
Non Member Office
-
L
Seller's Agent in 2022
Leah Green
NorthGroup Real Estate, Inc.
Map
Source: Doorify MLS
MLS Number: 10072606
APN: 0697.02-78-5370-000
- 5833 Dahlberg Dr
- 936 Elbridge Dr
- 1217 Azalea Garden Cir
- 6521 Camellia Creek Dr
- 1233 Azalea Garden Cir
- 5940 Dahlberg Dr
- 6024 Lunenburg Dr
- 1021 Azalea Garden Cir
- 1025 Azalea Garden Cir
- 1017 Azalea Garden Cir
- 1029 Azalea Garden Cir
- 1033 Azalea Garden Cir
- 1200 Misty Morning Way
- 1041 Azalea Garden Cir
- 1053 Azalea Garden Cir
- 5712 Turner Store Ln
- 5512 Glenhurst Dr N
- 10917 Stage Dr
- 5428 Passenger Place
- 1501 Ramson Ct
