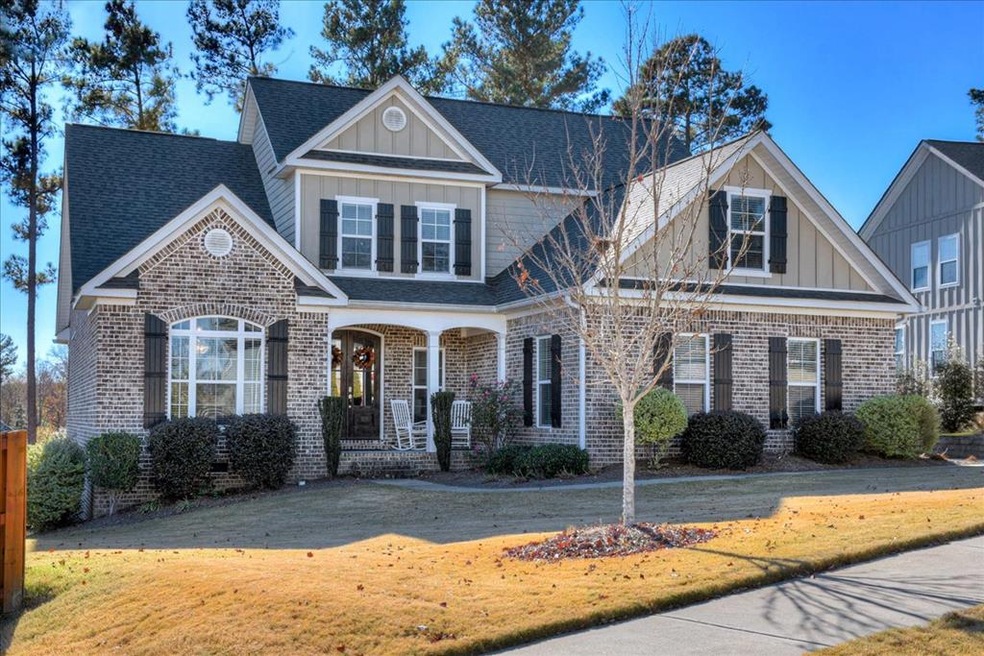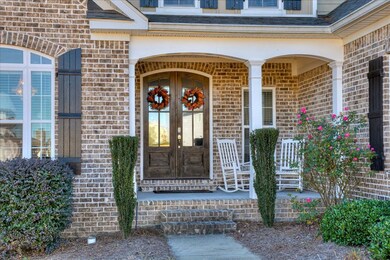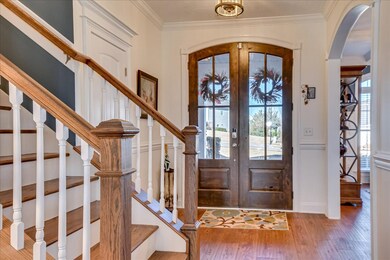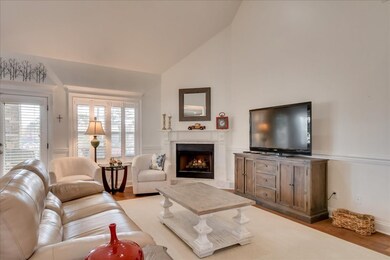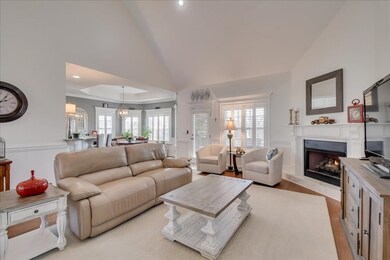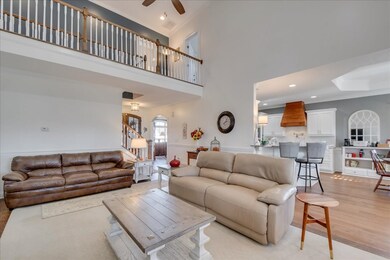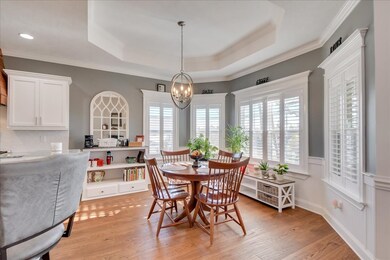
Estimated Value: $585,690 - $638,000
Highlights
- Golf Course Community
- Clubhouse
- Wood Flooring
- Lewiston Elementary School Rated A
- Fireplace in Primary Bedroom
- Main Floor Primary Bedroom
About This Home
As of February 2022Gorgeous custom built home in Bartram Trail. Features 5 bedrooms and 3.5 bathrooms. All brick home with side-entry garage. Almost 1/2 ac lot. Gourmet kitchen with custom cabinets, 36" 6 burner gas stove, stainless appliances and farmhouse sink. Hardwood floors on main living space. Formal dining room with heavy molding. Out door living space has screened porch with fireplace to enjoy sipping your favorite adult beverage over looking private backyard. Man-cave to die for... shop w/power and HVAC system. Under porch is lots of staorage space. Owners suite on main floor with sitting area and fireplace. Owners bath with tile shower and luxury tub. Granite counter tops. Laundry room with utility sink. Community pool and club house Golf course neighborhood. Street lights, walking trails and sidewalks . RV owners parking area is $200 yr.
Last Agent to Sell the Property
Berkshire Hathaway HomeServices Beazley Realtors Brokerage Phone: 706-863-1775 License #219324 Listed on: 01/04/2022

Last Buyer's Agent
Berkshire Hathaway HomeServices Beazley Realtors License #360858

Home Details
Home Type
- Single Family
Est. Annual Taxes
- $5,427
Year Built
- Built in 2016
Lot Details
- 0.41 Acre Lot
- Privacy Fence
- Fenced
- Landscaped
- Front and Back Yard Sprinklers
Parking
- 2 Car Attached Garage
Home Design
- Brick Exterior Construction
- Composition Roof
Interior Spaces
- 3,250 Sq Ft Home
- 2-Story Property
- Ceiling Fan
- Gas Log Fireplace
- Blinds
- Entrance Foyer
- Great Room with Fireplace
- 3 Fireplaces
- Family Room
- Living Room
- Breakfast Room
- Dining Room
- Crawl Space
- Fire and Smoke Detector
Kitchen
- Eat-In Kitchen
- Gas Range
- Built-In Microwave
- Dishwasher
- Disposal
Flooring
- Wood
- Carpet
- Ceramic Tile
Bedrooms and Bathrooms
- 5 Bedrooms
- Primary Bedroom on Main
- Fireplace in Primary Bedroom
- Split Bedroom Floorplan
- Walk-In Closet
- Garden Bath
Laundry
- Laundry Room
- Washer and Gas Dryer Hookup
Attic
- Attic Floors
- Pull Down Stairs to Attic
Outdoor Features
- Screened Patio
- Separate Outdoor Workshop
- Front Porch
Schools
- Lewiston Elementary School
- Columbia Middle School
- Grovetown High School
Utilities
- Multiple cooling system units
- Forced Air Heating and Cooling System
- Heating System Uses Natural Gas
- Heat Pump System
- Vented Exhaust Fan
- Cable TV Available
Listing and Financial Details
- Legal Lot and Block 14 / J
- Assessor Parcel Number 060 1007
Community Details
Overview
- Property has a Home Owners Association
- Bartram Trail Subdivision
Amenities
- Clubhouse
Recreation
- Golf Course Community
- Community Pool
- Trails
Ownership History
Purchase Details
Home Financials for this Owner
Home Financials are based on the most recent Mortgage that was taken out on this home.Purchase Details
Home Financials for this Owner
Home Financials are based on the most recent Mortgage that was taken out on this home.Purchase Details
Home Financials for this Owner
Home Financials are based on the most recent Mortgage that was taken out on this home.Purchase Details
Home Financials for this Owner
Home Financials are based on the most recent Mortgage that was taken out on this home.Similar Homes in Evans, GA
Home Values in the Area
Average Home Value in this Area
Purchase History
| Date | Buyer | Sale Price | Title Company |
|---|---|---|---|
| Conklin Matthew | $525,000 | -- | |
| Wallace Richard A | $407,500 | -- | |
| Weeks Anthony E | $378,900 | -- | |
| N Star Home Bldrs Llc | $65,000 | -- |
Mortgage History
| Date | Status | Borrower | Loan Amount |
|---|---|---|---|
| Open | Conklin Matthew | $393,750 | |
| Previous Owner | Weeks Anthony E | $359,955 | |
| Previous Owner | N Star Home Bldrs Llc | $261,675 |
Property History
| Date | Event | Price | Change | Sq Ft Price |
|---|---|---|---|---|
| 02/25/2022 02/25/22 | Sold | $525,000 | 0.0% | $162 / Sq Ft |
| 02/25/2022 02/25/22 | Off Market | $525,000 | -- | -- |
| 01/07/2022 01/07/22 | Pending | -- | -- | -- |
| 01/04/2022 01/04/22 | For Sale | $525,000 | +28.8% | $162 / Sq Ft |
| 09/17/2018 09/17/18 | Sold | $407,500 | -3.0% | $125 / Sq Ft |
| 08/17/2018 08/17/18 | Pending | -- | -- | -- |
| 06/20/2018 06/20/18 | For Sale | $419,900 | +10.8% | $129 / Sq Ft |
| 09/09/2016 09/09/16 | Sold | $378,900 | -1.6% | $117 / Sq Ft |
| 07/15/2016 07/15/16 | Pending | -- | -- | -- |
| 05/16/2016 05/16/16 | For Sale | $385,000 | -- | $118 / Sq Ft |
Tax History Compared to Growth
Tax History
| Year | Tax Paid | Tax Assessment Tax Assessment Total Assessment is a certain percentage of the fair market value that is determined by local assessors to be the total taxable value of land and additions on the property. | Land | Improvement |
|---|---|---|---|---|
| 2024 | $5,427 | $219,266 | $43,904 | $175,362 |
| 2023 | $5,427 | $210,758 | $43,904 | $166,854 |
| 2022 | $4,762 | $185,342 | $31,204 | $154,138 |
| 2021 | $4,697 | $174,821 | $29,804 | $145,017 |
| 2020 | $4,559 | $166,238 | $29,804 | $136,434 |
| 2019 | $4,276 | $154,096 | $31,304 | $122,792 |
| 2018 | $3,822 | $139,212 | $29,404 | $109,808 |
| 2017 | $3,643 | $132,312 | $28,604 | $103,708 |
| 2016 | $700 | $26,000 | $26,000 | $0 |
| 2015 | $702 | $26,000 | $26,000 | $0 |
| 2014 | $711 | $26,000 | $26,000 | $0 |
Agents Affiliated with this Home
-
Teresa Moxley-Kitchens

Seller's Agent in 2022
Teresa Moxley-Kitchens
Berkshire Hathaway HomeServices Beazley Realtors
(706) 699-3500
88 Total Sales
-
Jonathan Bentley

Buyer's Agent in 2022
Jonathan Bentley
Berkshire Hathaway HomeServices Beazley Realtors
(706) 910-4604
131 Total Sales
-
P
Seller's Agent in 2018
Pj Furno
Keller Williams Realty Augusta
-
Nita Boeglen

Seller's Agent in 2016
Nita Boeglen
Blanchard & Calhoun - Evans
(706) 799-4488
76 Total Sales
-
K
Seller Co-Listing Agent in 2016
Kelly Gates
Blanchard & Calhoun - Evans
Map
Source: REALTORS® of Greater Augusta
MLS Number: 479473
APN: 060-1007
- 2126 Fothergill Dr
- 2125 Fothergill Dr
- 2107 Fothergill Dr
- 1042 Kalmia Cir
- 20 Stone Creek
- 2137 Fothergill Dr
- 1032 Kalmia Cir
- 4304 Sabal Dr
- 700 Franklinia Pass
- 971 Bartram Ridge
- 4311 Sabal Dr
- 218 Sunbury Dr
- 5657 Sunbury Loop
- 204 Sunbury Dr
- 5639 Sunbury Loop
- 1033 Bartram Ridge
- 502 Fort Augusta St
- 5629 Sunbury Loop
- 321 Streamsong Rd
- 330 Streamsong Rd
- 808 Long Cane Ridge
- 810 Long Cane Ridge
- 804 Long Cane Ridge
- 2202 Fothergill Dr
- 2216 Fothergill Dr
- 2222 Fothergill Dr
- 2220 Fothergill Dr
- 811 Long Cane Ridge
- 803 Long Cane Ridge
- 2208 Fothergill Dr
- 2224 Fothergill Dr
- 818 Long Cane Ridge
- 407 Tugaloo Ct
- 2201 Fothergill Dr
- 2203 Fothergill Dr
- 2205 Fothergill Dr
- 2161 Fothergill Dr
- 820 Long Cane Ridge
- 2158 Fothergill Dr
- 2217 Fothergill Dr
