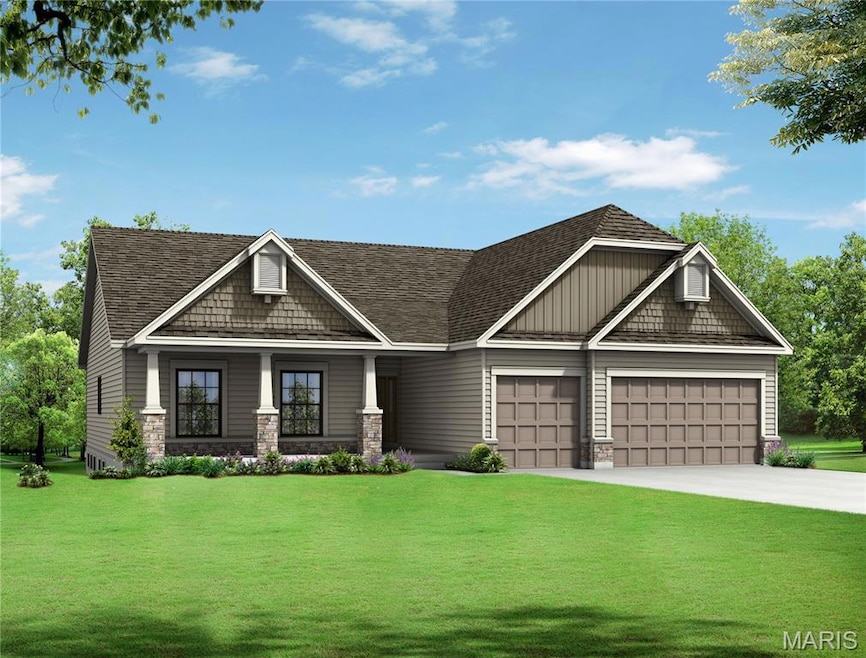UNDER CONTRACT
NEW CONSTRUCTION
808 Lower Field Ln Eureka, MO 63025
Estimated payment $4,447/month
Total Views
430
3
Beds
2.5
Baths
2,371
Sq Ft
$302
Price per Sq Ft
Highlights
- New Construction
- Open Floorplan
- Ranch Style House
- Blevins Elementary School Rated A
- Hearth Room
- High Ceiling
About This Home
Beautiful Flower and Fendler home in the prime location of Fenton. Easy access to hight 141 and 44, with great shopping and restaurants. This Brookfield 3 bedroom 2 bathroom open floor plan offers a great room, dining room/study, kitchen and breakfast room has volume height ceilings. Kitchen with custom cabinets, center island and granite/quartz countertops. Master bathroom suite with tile floors and shower, with double bowl marble sinks. Many options available to make it your own. COOL: 14 SEER+
Home Details
Home Type
- Single Family
HOA Fees
- $54 Monthly HOA Fees
Parking
- 3 Car Attached Garage
- Garage Door Opener
Home Design
- New Construction
- Home to be built
- Ranch Style House
- Traditional Architecture
- Brick Exterior Construction
- Permanent Foundation
- Composition Roof
- Vinyl Siding
- Concrete Perimeter Foundation
Interior Spaces
- 2,371 Sq Ft Home
- Open Floorplan
- High Ceiling
- Ceiling Fan
- Low Emissivity Windows
- Tilt-In Windows
- Bay Window
- Pocket Doors
- Entrance Foyer
- Family Room with Fireplace
- Great Room
- Breakfast Room
- Formal Dining Room
- Carpet
- Home Security System
Kitchen
- Hearth Room
- Eat-In Kitchen
- Walk-In Pantry
- Double Oven
- Gas Oven
- Gas Range
- Free-Standing Range
- Microwave
- Dishwasher
- Stainless Steel Appliances
- Kitchen Island
- Granite Countertops
- Disposal
Bedrooms and Bathrooms
- 3 Bedrooms
- Walk-In Closet
- Double Vanity
Laundry
- Laundry Room
- Laundry on main level
Unfinished Basement
- Walk-Out Basement
- 9 Foot Basement Ceiling Height
- Basement Ceilings are 8 Feet High
- Sump Pump
- Rough-In Basement Bathroom
Schools
- Blevins Elem. Elementary School
- Lasalle Springs Middle School
- Eureka Sr. High School
Utilities
- Forced Air Heating and Cooling System
- Underground Utilities
- Gas Water Heater
Additional Features
- Doors with lever handles
- Energy-Efficient HVAC
- Rain Gutters
- 0.41 Acre Lot
Listing and Financial Details
- Home warranty included in the sale of the property
Community Details
Overview
- Association fees include ground maintenance, maintenance parking/roads
- Windhaven HOA
- Built by Flower and Fendler Homes
Amenities
- Common Area
Map
Create a Home Valuation Report for This Property
The Home Valuation Report is an in-depth analysis detailing your home's value as well as a comparison with similar homes in the area
Home Values in the Area
Average Home Value in this Area
Property History
| Date | Event | Price | List to Sale | Price per Sq Ft |
|---|---|---|---|---|
| 07/10/2025 07/10/25 | For Sale | $715,911 | -- | $302 / Sq Ft |
Source: MARIS MLS
Source: MARIS MLS
MLS Number: MIS25047761
Nearby Homes
- 826 Lower Field Ln
- 83 Old Farmhouse Way
- 75 Old Farmhouse Way
- 830 Lower Field Ln
- 814 Eureka Rd
- 369 Cerny Ave
- 1000 Eureka Rd
- 362 Cerny Ave
- 329 Kevin Jon Ct
- 318 Kevin Jon Ct
- 1075 Eureka Rd
- 345 Palisades Ridge Ct
- 1 Fairway Estates Ct
- 331 Artic Fox Ct
- 571 Bluffs View Ct
- 412 Parkview Ln
- 2475 Windswept Farms Dr
- 1045 Bloomfield Dr
- 1049 Bloomfield Dr
- 22 Fall Flower Ct
- 400 Legends Terrace Dr
- 464 Hill Drive Ct
- 5838 Stieren Dr
- 5838 Stieren Dr
- 5811 Stieren Dr Unit 5811 - 93
- 5828 Stieren Dr Unit 5828 - 60
- 4312 Oakcrest Dr
- 16530 Victoria Crossing Dr Unit L
- 1137 New Ballwin Oaks Dr
- 1613 Steller Ln
- 304 W Watson St Unit 703
- 1911 Walden Ln
- 1745 Spruce Dr
- 98 Waterside Dr
- 2606 Walnut Ave
- 2666 Regal Pine Ct
- 619 Palisades Dr
- 613 Palisades Dr Unit 613
- 16504 Forest Pine Dr
- 16318 Truman Rd
Your Personal Tour Guide
Ask me questions while you tour the home.

