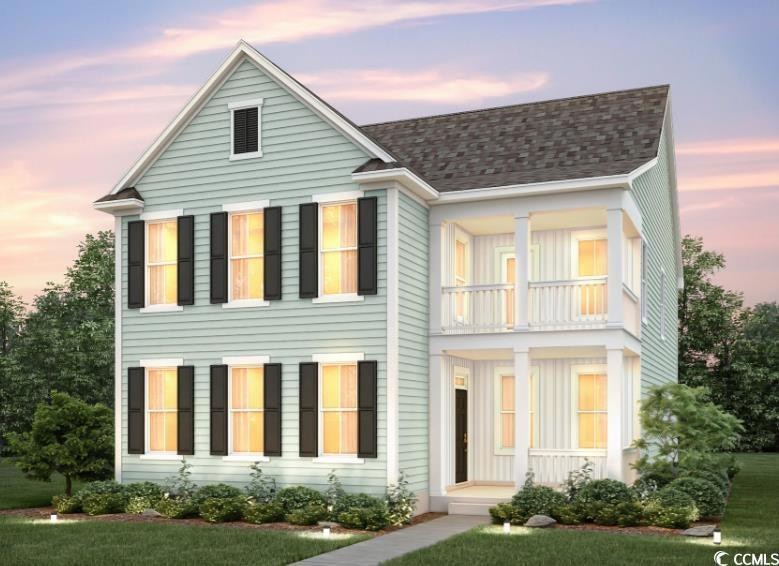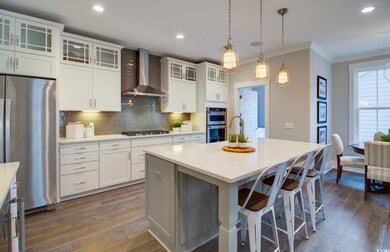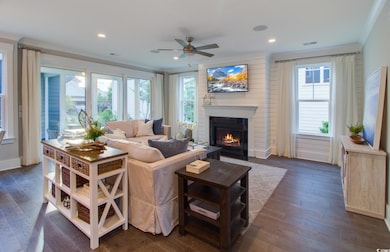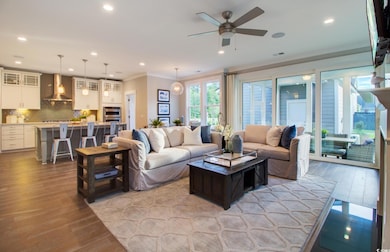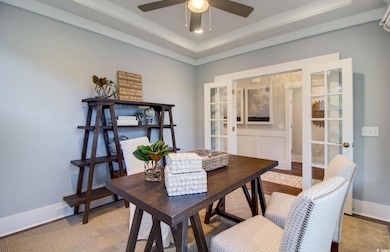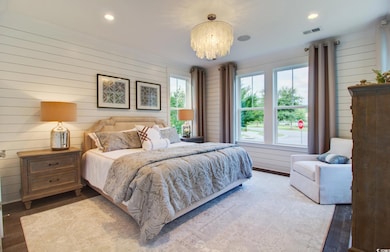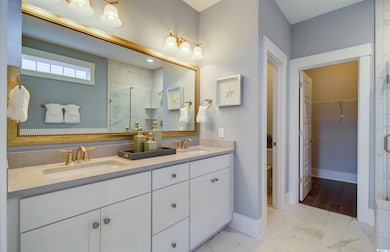808 Maltby Alley Unit Ravenwood 1 Lot 215 Myrtle Beach, SC 29588
Estimated payment $4,138/month
Highlights
- Clubhouse
- Low Country Architecture
- Solid Surface Countertops
- Lakewood Elementary Rated A
- Loft
- Screened Porch
About This Home
This quick move in home is under construction with an estimated January/February completion. 5BR /3.5BA + study and large loft. Timeless coastal style meets modern convenience in this spacious Poplar new home. Enjoy beautiful pond views from the first and second floor front porches. Inside, you’ll find a generous Owner's Suite with a large great room and upgraded gourmet kitchen. The first floor flex room provides a great space to be used as a dining room, sitting room, or library. Upstairs features 4 guest bedrooms with 2 guest baths and a large loft. The back of the home offers a screened porch plus a large patio, perfect for year-round outdoor living! Tons of upgrades added! Live near great schools, popular Market Common, & the beach. Walk to major retailers at SayeBrook Town Square. Completed amenities will inspire you to swim laps, play pickleball, & gather with friends. We include an exceptional 10yr Home Warranty with 5-year water infiltration and leak protection...ask for details! Photos are of a model home for representational purposes only, and may show different options and upgrades selected.
Home Details
Home Type
- Single Family
Year Built
- Built in 2025 | Under Construction
HOA Fees
- $125 Monthly HOA Fees
Parking
- 2 Car Detached Garage
- Garage Door Opener
Home Design
- Low Country Architecture
- Bi-Level Home
- Slab Foundation
- Concrete Siding
- Tile
Interior Spaces
- 2,800 Sq Ft Home
- Insulated Doors
- Entrance Foyer
- Den
- Loft
- Screened Porch
- Pull Down Stairs to Attic
- Fire and Smoke Detector
Kitchen
- Breakfast Area or Nook
- Range with Range Hood
- Microwave
- Dishwasher
- Stainless Steel Appliances
- Kitchen Island
- Solid Surface Countertops
- Disposal
Flooring
- Carpet
- Luxury Vinyl Tile
Bedrooms and Bathrooms
- 5 Bedrooms
Laundry
- Laundry Room
- Washer and Dryer Hookup
Schools
- Lakewood Elementary School
- Socastee Middle School
- Socastee High School
Utilities
- Central Heating and Cooling System
- Cooling System Powered By Gas
- Heating System Uses Gas
- Underground Utilities
- Tankless Water Heater
Additional Features
- No Carpet
- Patio
- 6,098 Sq Ft Lot
Listing and Financial Details
- Home warranty included in the sale of the property
Community Details
Overview
- Association fees include electric common, trash pickup, common maint/repair, recreation facilities
- The community has rules related to allowable golf cart usage in the community
Amenities
- Clubhouse
Recreation
- Community Pool
Map
Home Values in the Area
Average Home Value in this Area
Property History
| Date | Event | Price | List to Sale | Price per Sq Ft |
|---|---|---|---|---|
| 11/14/2025 11/14/25 | For Sale | $639,997 | -- | $229 / Sq Ft |
Source: Coastal Carolinas Association of REALTORS®
MLS Number: 2527453
- 814 Maltby Alley Unit Poplar 23 Lot 218
- 1428 Lancaster Way Unit Poplar 23 Lot 189
- 1420 Lancaster Way Unit SB193- HAYLEIGH MODE
- 1420 Lancaster Way
- 905 Monmouth St Unit Poplar 21 Lot 183
- 1416 Lancaster Way Unit Lot 195-Barrington-"
- 1408 Lancaster Way Unit Belleview 2 Lot 199
- 1741 Tryon Dr Unit Lot 170 Swinton Plan
- 1785 Tryon Dr Unit Poplar 24 Lot 159
- 1627 Sayebrook Pkwy Unit Lot 110-Barrington-"
- 508 Ayrhill Loop Unit Lot 99 Meredith -N P
- 477 Ayrhill Loop
- 428 Ayrhill Loop
- 1524 Sayebrook Pkwy
- 329 Grafton Dr
- 329 Grafton Dr Unit SB211 SURFSIDE CLASS
- Olan Plan at SayeBrook
- Osman Plan at SayeBrook
- Persimmon Plan at SayeBrook
- Waccamaw Plan at SayeBrook
- 405 Harbour Reef Dr
- 1020 Royal Tern Dr
- 850 Hayes Point Cir
- 331 Pickwick Dr
- 331 Pickwick Dr Unit B4
- 331 Pickwick Dr Unit B2
- 331 Pickwick Dr Unit A2
- 188 Tibton Cir
- 3973 Forsythia Ct Unit ID1329038P
- 3947 Gladiola Ct Unit 301
- 113 Butkus Dr Unit 3
- 305 Brookfield Dr
- 3927 Gladiola Ct Unit 204
- 132 MacHrie Loop Unit B
- 3815 Maypop Cir
- 107 MacHrie Loop Unit C
- 3973 Woolcock Dr
- 3973 Woolcock Dr Unit 2308.1408790
- 3973 Woolcock Dr Unit 3108.1408791
- 3973 Woolcock Dr Unit 4208.1408792
