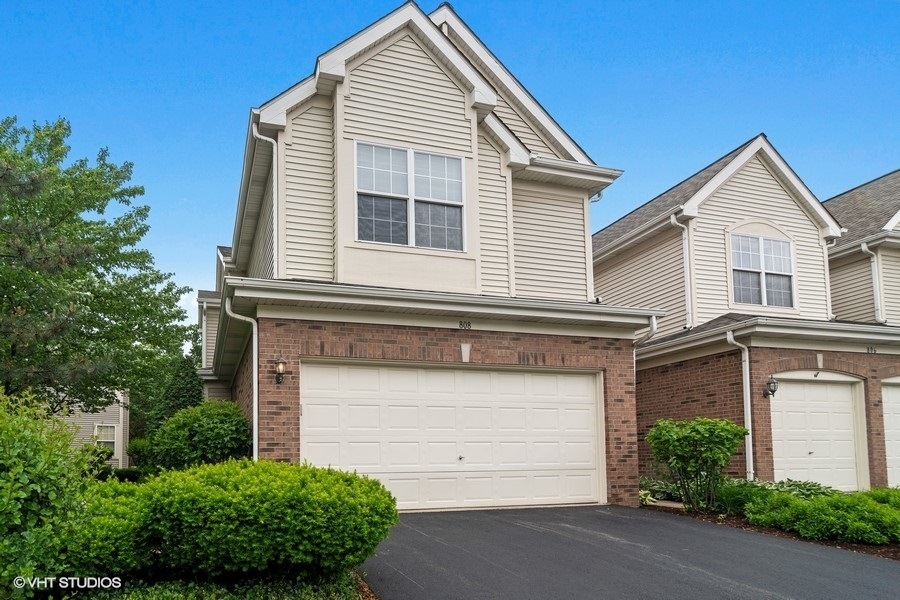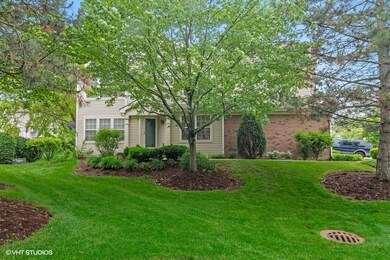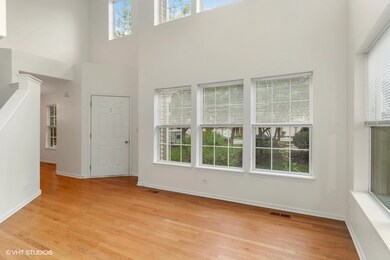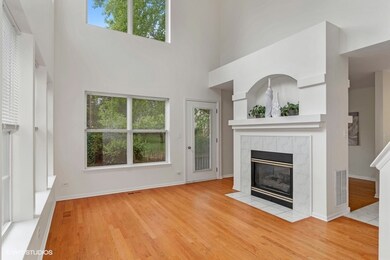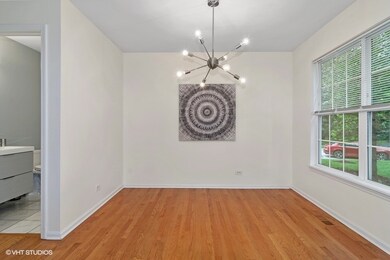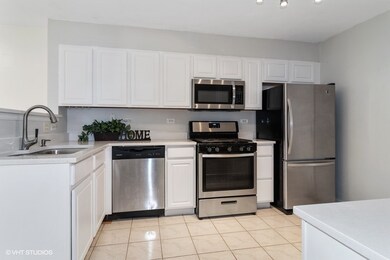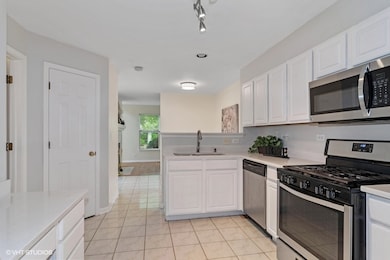
Highlights
- Waterfront
- Landscaped Professionally
- Vaulted Ceiling
- Lisle Elementary School Rated A-
- Pond
- Wood Flooring
About This Home
As of July 2021Come see this beautiful 3 bedroom townhome in McKenzie Station of Lisle. Desirable end unit w/unmatched landscaping, a private entrance, private brick patio & beautiful pond view, like resort living! The main floor features a 2-story open foyer & living room with lots of natural light and a see through fireplace! Hardwood floors flow through the living room, dining room, family room & laminate floor in all 3 bedrooms. Newly remodeled kitchen with white cabinets, quartz countertops, stainless steel appliances and adjacent to family room with morning sun & pond view! Upstairs find 3 big bedrooms. The owner's suite has a vaulted ceiling, and a fantastic luxury bath, featuring double sinks, separate shower & large soaking tub and walk in closet! The unfinished basement has a large space for storage and potential to finish with rec room, media room and exercise room! You cannot beat this location either. Walk to BNSF Metra station which is a 30 minute commute to/from The Loop. Walk to Downtown Lisle for shopping and dining! Minutes To I-88 & I-355. See this amazing home today!
Last Agent to Sell the Property
RE/MAX of Naperville License #475131399 Listed on: 05/30/2021

Townhouse Details
Home Type
- Townhome
Est. Annual Taxes
- $6,814
Year Built
- Built in 1996
Lot Details
- Lot Dimensions are 29x67
- Waterfront
- End Unit
- Landscaped Professionally
HOA Fees
- $250 Monthly HOA Fees
Parking
- 2 Car Attached Garage
- Garage Transmitter
- Garage Door Opener
- Driveway
- Parking Included in Price
Home Design
- Concrete Perimeter Foundation
Interior Spaces
- 1,613 Sq Ft Home
- 2-Story Property
- Vaulted Ceiling
- Ceiling Fan
- Double Sided Fireplace
- Attached Fireplace Door
- Gas Log Fireplace
- Family Room with Fireplace
- Living Room with Fireplace
- Breakfast Room
- Formal Dining Room
- Second Floor Utility Room
- Wood Flooring
- Water Views
- Home Security System
Kitchen
- Range
- Microwave
- Dishwasher
- Disposal
Bedrooms and Bathrooms
- 3 Bedrooms
- 3 Potential Bedrooms
- Dual Sinks
- Separate Shower
Laundry
- Dryer
- Washer
Unfinished Basement
- Basement Fills Entire Space Under The House
- Sump Pump
Outdoor Features
- Pond
Schools
- Tate Woods Elementary School
- Lisle Junior High School
- Lisle High School
Utilities
- Forced Air Heating and Cooling System
- Humidifier
- Heating System Uses Natural Gas
- Lake Michigan Water
- Cable TV Available
Listing and Financial Details
- Senior Tax Exemptions
- Homeowner Tax Exemptions
Community Details
Overview
- Association fees include insurance, exterior maintenance, lawn care, snow removal
- 5 Units
- Dustin Association, Phone Number (630) 834-3370
- Mckenzie Station Subdivision, Crofton Floorplan
- Property managed by CMS COMPANY
Pet Policy
- Pets up to 20 lbs
- Dogs and Cats Allowed
Additional Features
- Common Area
- Storm Screens
Ownership History
Purchase Details
Home Financials for this Owner
Home Financials are based on the most recent Mortgage that was taken out on this home.Purchase Details
Home Financials for this Owner
Home Financials are based on the most recent Mortgage that was taken out on this home.Purchase Details
Home Financials for this Owner
Home Financials are based on the most recent Mortgage that was taken out on this home.Similar Homes in Lisle, IL
Home Values in the Area
Average Home Value in this Area
Purchase History
| Date | Type | Sale Price | Title Company |
|---|---|---|---|
| Warranty Deed | $330,000 | First American Title | |
| Warranty Deed | $265,000 | First American Title | |
| Deed | $236,000 | -- |
Mortgage History
| Date | Status | Loan Amount | Loan Type |
|---|---|---|---|
| Previous Owner | $297,000 | New Conventional | |
| Previous Owner | $120,000 | Credit Line Revolving | |
| Previous Owner | $60,000 | Unknown | |
| Previous Owner | $195,000 | Unknown | |
| Previous Owner | $200,000 | Unknown | |
| Previous Owner | $200,000 | Unknown | |
| Previous Owner | $200,000 | Unknown | |
| Previous Owner | $188,800 | Unknown | |
| Previous Owner | $23,600 | Credit Line Revolving | |
| Previous Owner | $188,800 | No Value Available | |
| Closed | $23,600 | No Value Available |
Property History
| Date | Event | Price | Change | Sq Ft Price |
|---|---|---|---|---|
| 07/09/2021 07/09/21 | Sold | $330,000 | 0.0% | $205 / Sq Ft |
| 05/31/2021 05/31/21 | Pending | -- | -- | -- |
| 05/30/2021 05/30/21 | For Sale | $330,000 | +24.5% | $205 / Sq Ft |
| 09/27/2018 09/27/18 | Sold | $265,000 | -5.3% | $164 / Sq Ft |
| 09/07/2018 09/07/18 | Pending | -- | -- | -- |
| 07/25/2018 07/25/18 | Price Changed | $279,900 | -3.4% | $174 / Sq Ft |
| 06/16/2018 06/16/18 | Price Changed | $289,900 | -1.7% | $180 / Sq Ft |
| 05/18/2018 05/18/18 | For Sale | $294,900 | 0.0% | $183 / Sq Ft |
| 06/15/2016 06/15/16 | Rented | $2,000 | 0.0% | -- |
| 06/13/2016 06/13/16 | Under Contract | -- | -- | -- |
| 06/12/2016 06/12/16 | For Rent | $2,000 | -- | -- |
Tax History Compared to Growth
Tax History
| Year | Tax Paid | Tax Assessment Tax Assessment Total Assessment is a certain percentage of the fair market value that is determined by local assessors to be the total taxable value of land and additions on the property. | Land | Improvement |
|---|---|---|---|---|
| 2023 | $7,780 | $109,340 | $21,910 | $87,430 |
| 2022 | $7,406 | $104,140 | $20,870 | $83,270 |
| 2021 | $6,805 | $100,200 | $20,080 | $80,120 |
| 2020 | $5,944 | $90,750 | $19,720 | $71,030 |
| 2019 | $5,826 | $86,830 | $18,870 | $67,960 |
| 2018 | $6,734 | $93,850 | $19,200 | $74,650 |
| 2017 | $6,814 | $92,560 | $18,550 | $74,010 |
| 2016 | $6,653 | $89,210 | $17,880 | $71,330 |
| 2015 | $6,565 | $84,010 | $16,840 | $67,170 |
| 2014 | $6,364 | $80,980 | $16,230 | $64,750 |
| 2013 | $6,242 | $81,180 | $16,270 | $64,910 |
Agents Affiliated with this Home
-
Sophia Su

Seller's Agent in 2021
Sophia Su
RE/MAX
(630) 710-7102
1 in this area
160 Total Sales
-
Brian Hilgen

Buyer's Agent in 2021
Brian Hilgen
Legacy Properties, A Sarah Leonard Company, LLC
(630) 258-4484
1 in this area
151 Total Sales
-
Al Zhou

Seller's Agent in 2018
Al Zhou
Altogether Realty Corporation
(847) 436-4608
35 Total Sales
-
Yongjing Murphy

Buyer's Agent in 2018
Yongjing Murphy
Altogether Realty Corporation
(847) 867-5669
17 Total Sales
-
Q
Seller's Agent in 2016
Qian Liu
Charles Rutenberg Realty of IL
-
Debbie Pawlowicz

Buyer's Agent in 2016
Debbie Pawlowicz
DPG Real Estate Agency
(630) 309-1466
34 in this area
129 Total Sales
Map
Source: Midwest Real Estate Data (MRED)
MLS Number: 11105288
APN: 08-11-118-010
- 4711 Saint Joseph Creek Rd Unit 1E
- 1002 Ogden Ave
- 4817 Kingston Ave
- 4906 Center Ave
- Lots 02,03,12,13,14, Southport Ave
- 717 Front St
- 4703 Garfield Ave
- 4610 Main St
- 4488 Basswood Dr
- 1005 Division St
- 4401 Kingston Ave
- 5007 Kingston Ave
- 1403 Lacey Ave
- 4508 Dorset Ave
- 000 Main St
- 1510A Burlington Ave
- 590 Redwood Ln
- 1632 Ogden Ave
- 420 Walnut Creek Ln Unit 3103
- 430 Walnut Ave Unit 2308
