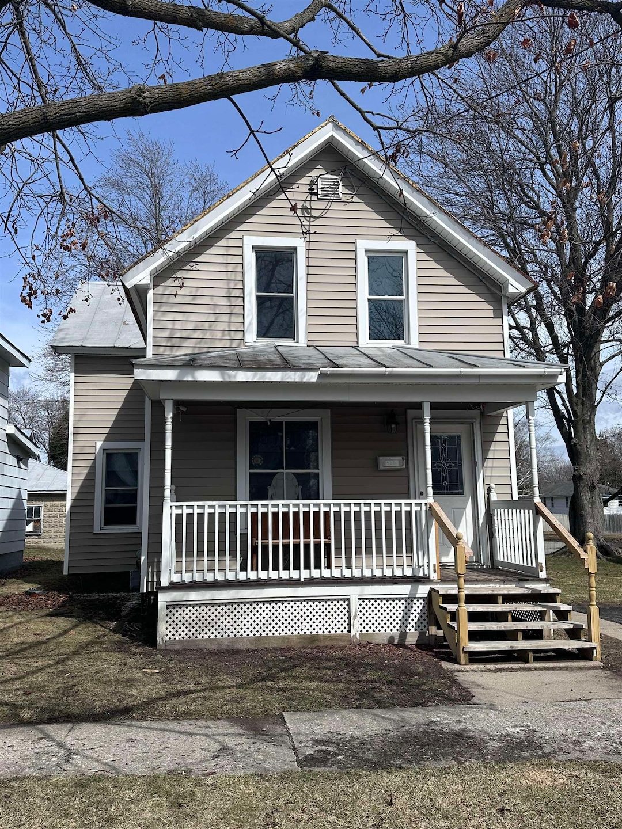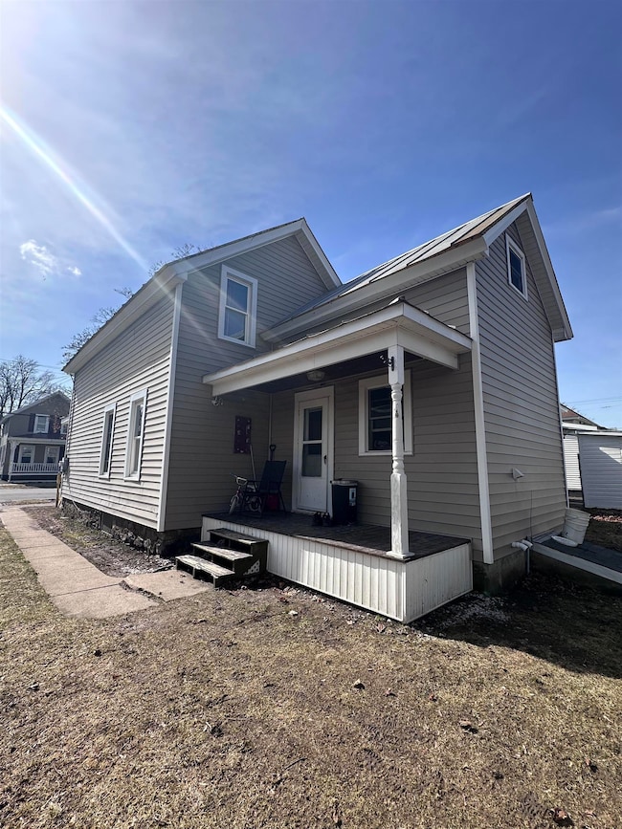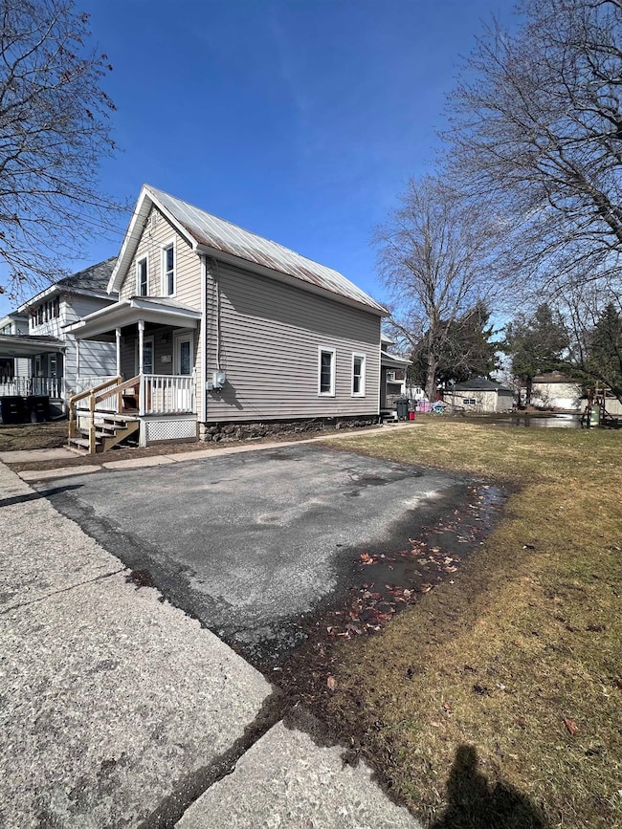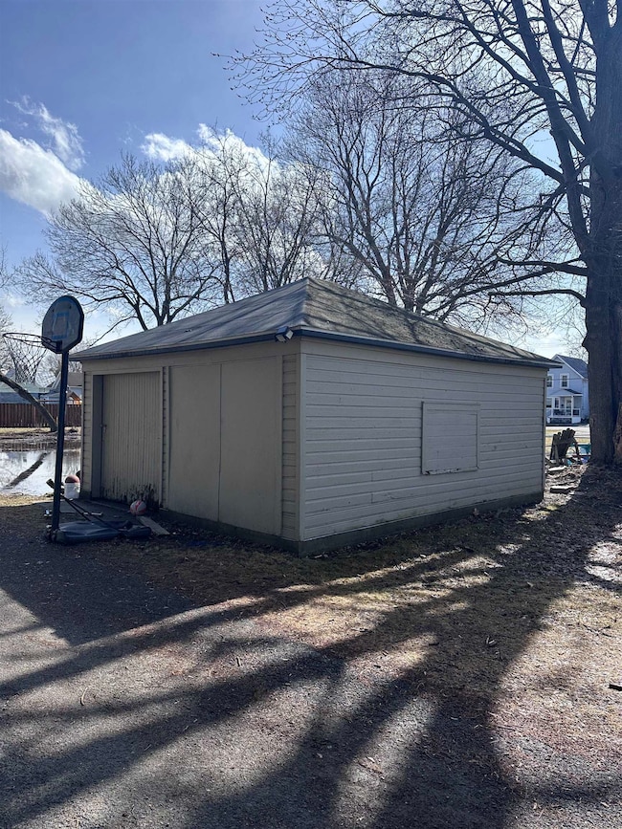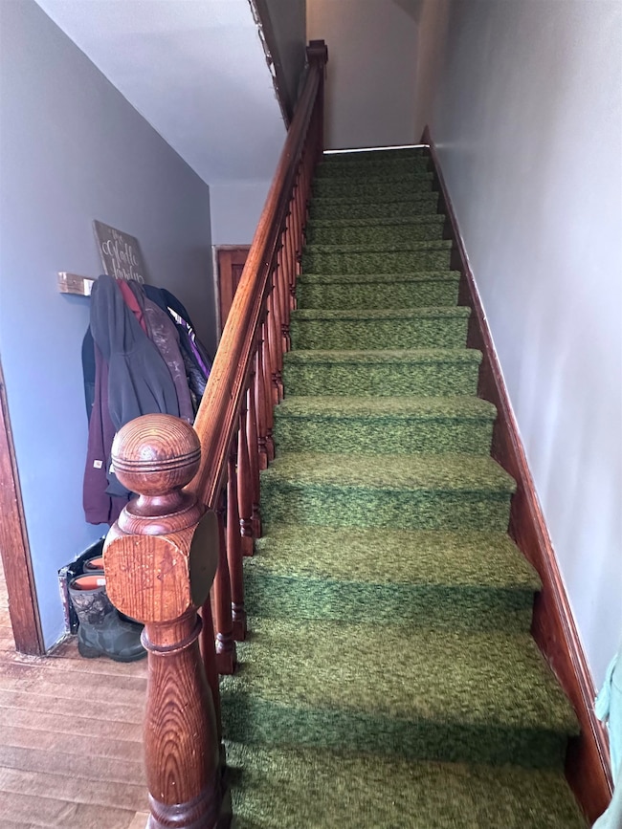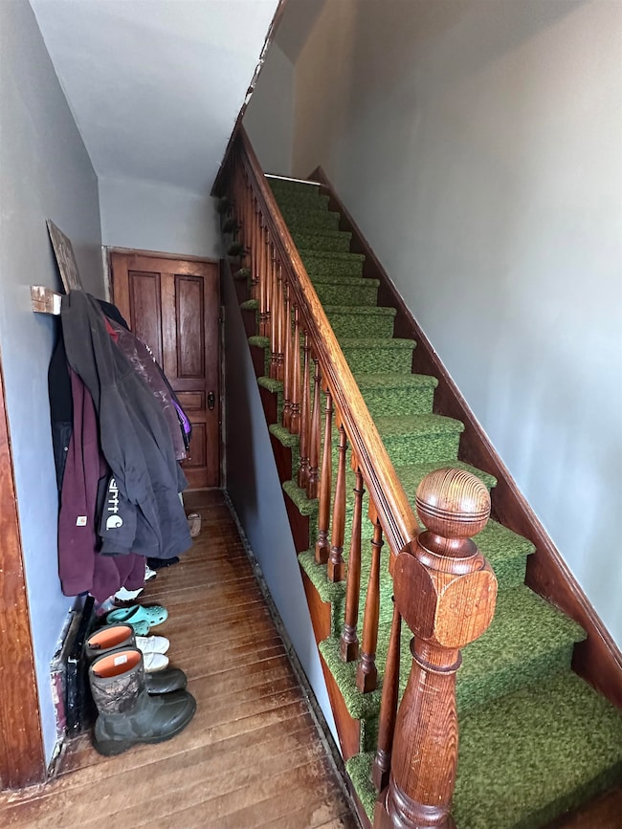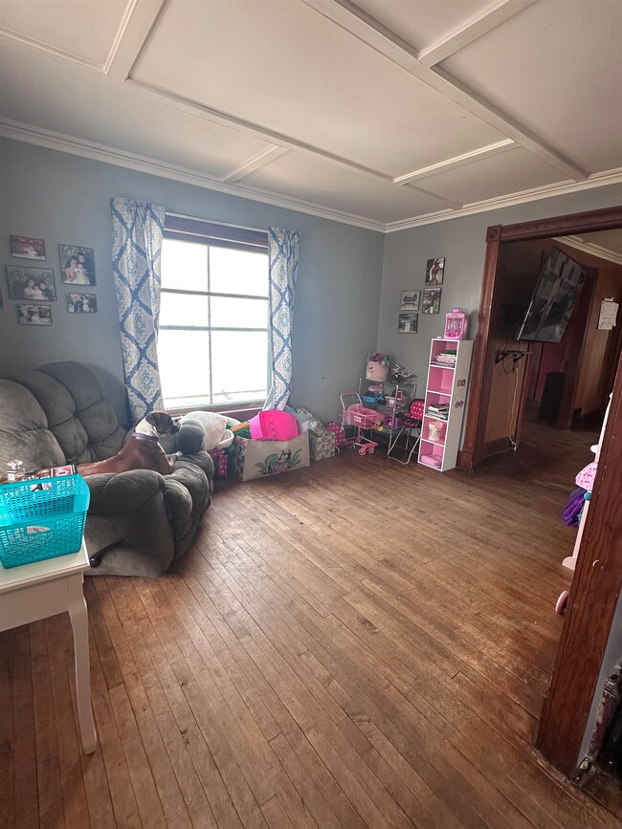
808 Morris St Ogdensburg, NY 13669
Estimated payment $403/month
Highlights
- Traditional Architecture
- Secondary Bathroom Jetted Tub
- Formal Dining Room
- Wood Flooring
- Covered Patio or Porch
- 1 Car Detached Garage
About This Home
Priced to sell under assessed value is this 2 story home in the village of Ogdensburg. The outside has vinyl siding and an older metal roof. There are 3 large bedrooms upstairs along with a large full bathroom with a jetted tub and attached shower. This space has a long vanity area for all your needs as well as a large linen closet. Downstairs you will find 2 living spaces and a formal dining area with new ceiling fan. The kitchen has the laundry as well as a half bath and all appliances stay! The yard is large and has a paved 2 car driveway as well. You will also find a one car detached garage that faces Morrow Road behind the property. You access the garage from Morrow Rd. from Jersey St. or Lafayette. The large 9' by 9' dog kennel conveys as well as the security camera system and play yard if desired. call an agent for a tour of this property within the Ogdensburg School District.
Home Details
Home Type
- Single Family
Year Built
- Built in 1890
Lot Details
- Level Lot
Parking
- 1 Car Detached Garage
Home Design
- Traditional Architecture
- Stone Foundation
- Wood Walls
- Metal Roof
- Vinyl Siding
Interior Spaces
- 1,389 Sq Ft Home
- 2-Story Property
- Insulated Windows
- Window Treatments
- Insulated Doors
- Entrance Foyer
- Formal Dining Room
- Basement Windows
- Stove
Flooring
- Wood
- Tile
- Vinyl
Bedrooms and Bathrooms
- 3 Bedrooms
- Bathroom on Main Level
- Secondary Bathroom Jetted Tub
Laundry
- Laundry on main level
- Laundry in Kitchen
- Washer
- Gas Dryer
Outdoor Features
- Covered Patio or Porch
- Exterior Lighting
Utilities
- Forced Air Heating System
- Heating System Uses Gas
- 200+ Amp Service
- Gas Water Heater
- Internet Available
- Phone Available
- Cable TV Available
Listing and Financial Details
- Assessor Parcel Number 48.079-10-33
Map
Home Values in the Area
Average Home Value in this Area
Tax History
| Year | Tax Paid | Tax Assessment Tax Assessment Total Assessment is a certain percentage of the fair market value that is determined by local assessors to be the total taxable value of land and additions on the property. | Land | Improvement |
|---|---|---|---|---|
| 2024 | $4,481 | $88,000 | $8,500 | $79,500 |
| 2023 | $4,168 | $88,000 | $8,500 | $79,500 |
| 2022 | $1,188 | $42,500 | $6,500 | $36,000 |
| 2021 | $1,184 | $42,500 | $6,500 | $36,000 |
| 2020 | $1,163 | $42,500 | $6,500 | $36,000 |
| 2019 | $1,080 | $42,500 | $6,500 | $36,000 |
| 2018 | $1,080 | $40,000 | $5,300 | $34,700 |
| 2017 | $601 | $52,500 | $5,300 | $47,200 |
| 2016 | $1,413 | $52,500 | $5,300 | $47,200 |
| 2015 | -- | $52,500 | $5,300 | $47,200 |
| 2014 | -- | $52,500 | $5,300 | $47,200 |
Property History
| Date | Event | Price | Change | Sq Ft Price |
|---|---|---|---|---|
| 05/13/2025 05/13/25 | Price Changed | $62,500 | -9.4% | $45 / Sq Ft |
| 04/04/2025 04/04/25 | For Sale | $69,000 | +62.4% | $50 / Sq Ft |
| 08/24/2018 08/24/18 | Sold | $42,500 | -24.0% | $31 / Sq Ft |
| 06/02/2018 06/02/18 | Pending | -- | -- | -- |
| 02/06/2018 02/06/18 | For Sale | $55,900 | -- | $40 / Sq Ft |
Purchase History
| Date | Type | Sale Price | Title Company |
|---|---|---|---|
| Interfamily Deed Transfer | -- | Gary Alford | |
| Deed | $37,500 | Gary R. Alford | |
| Interfamily Deed Transfer | -- | -- | |
| Interfamily Deed Transfer | -- | -- |
Mortgage History
| Date | Status | Loan Amount | Loan Type |
|---|---|---|---|
| Open | $40,375 | New Conventional |
Similar Homes in Ogdensburg, NY
Source: St. Lawrence County Board of REALTORS®
MLS Number: 51067
APN: 401200-048-079-0010-033-000-0000
- 905 Hamilton St
- 719 Montgomery St
- 709 Elizabeth St
- 624 Morris St
- 618 Montgomery St
- 629 Paterson St
- 822 Caroline St
- 728 Caroline St
- 600 Paterson St
- 506 Hamilton St
- 403 Canton St
- 0 New York 68
- 414 Elizabeth St
- 216 Montgomery St
- 417 Pleasant Ave
- 424 Caroline St
- 7263 7345 7351 New York 68
- 933 Greene St
- 416 State St
- 317 Franklin St
