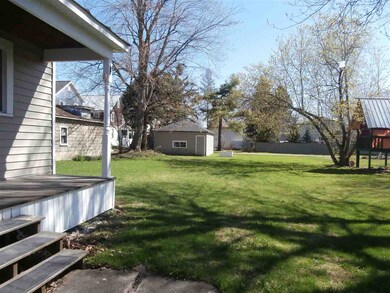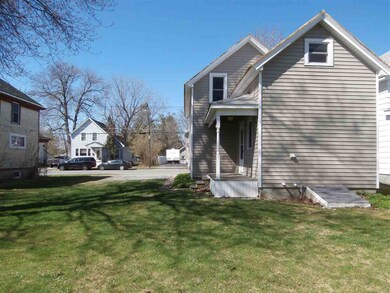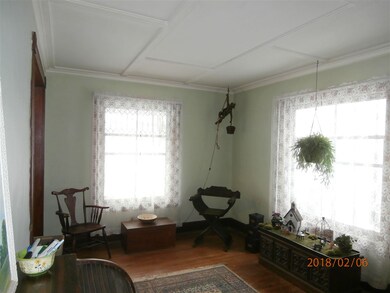
808 Morris St Ogdensburg, NY 13669
Highlights
- Traditional Architecture
- Secondary Bathroom Jetted Tub
- Formal Dining Room
- Wood Flooring
- Covered patio or porch
- 2 Car Detached Garage
About This Home
As of August 2018PRICED TO SELL- this 3 BR 2 Bath home w/both a front& back porch-has alot to offer..Main floor consists of a foyer/hallway, dbl living room,dining room ,full bath w/shower &kitchen.Upstairs are 3 BR (one currently used as craft room)& large bath( recently been redone down to the studs)with jetted tub & lots of storage.While there's updating to be done ,many improvements have been completed over the past 11 years including vinyl siding,front porch, nearly all windows & doors,new front porch,electrical entrance,&gas water heater.Full cellar spacious yard, detached garage w/ electric,plus paved parking in the front.Elec avr $ 35/mo/heat $54/mo.Priced below assessed value. Call today for a showing.
Last Agent to Sell the Property
America 1 Realty License #30AL1031670 Listed on: 02/06/2018
Home Details
Home Type
- Single Family
Year Built
- Built in 1890
Lot Details
- Lot Dimensions are 58x150
Parking
- 2 Car Detached Garage
Home Design
- Traditional Architecture
- Stone Foundation
- Wood Walls
- Metal Roof
- Vinyl Siding
Interior Spaces
- 1,389 Sq Ft Home
- 2-Story Property
- Insulated Windows
- Window Treatments
- Insulated Doors
- Entrance Foyer
- Formal Dining Room
- Basement
- Basement Windows
- Stove
Flooring
- Wood
- Tile
- Vinyl
Bedrooms and Bathrooms
- 3 Bedrooms
- Bathroom on Main Level
- 2 Full Bathrooms
- Secondary Bathroom Jetted Tub
Laundry
- Washer
- Gas Dryer
Outdoor Features
- Covered patio or porch
- Exterior Lighting
Utilities
- Forced Air Heating System
- High-Efficiency Furnace
- Vented Exhaust Fan
- Heating System Uses Gas
- 200+ Amp Service
- Gas Water Heater
- Internet Available
- Phone Available
- Cable TV Available
Listing and Financial Details
- Assessor Parcel Number 48.079-10-33
Ownership History
Purchase Details
Purchase Details
Purchase Details
Similar Homes in Ogdensburg, NY
Home Values in the Area
Average Home Value in this Area
Purchase History
| Date | Type | Sale Price | Title Company |
|---|---|---|---|
| Interfamily Deed Transfer | -- | Gary Alford | |
| Deed | $37,500 | Gary R. Alford | |
| Interfamily Deed Transfer | -- | -- | |
| Interfamily Deed Transfer | -- | -- |
Mortgage History
| Date | Status | Loan Amount | Loan Type |
|---|---|---|---|
| Open | $40,375 | New Conventional |
Property History
| Date | Event | Price | Change | Sq Ft Price |
|---|---|---|---|---|
| 05/13/2025 05/13/25 | Price Changed | $62,500 | -9.4% | $45 / Sq Ft |
| 04/04/2025 04/04/25 | For Sale | $69,000 | +62.4% | $50 / Sq Ft |
| 08/24/2018 08/24/18 | Sold | $42,500 | -24.0% | $31 / Sq Ft |
| 06/02/2018 06/02/18 | Pending | -- | -- | -- |
| 02/06/2018 02/06/18 | For Sale | $55,900 | -- | $40 / Sq Ft |
Tax History Compared to Growth
Tax History
| Year | Tax Paid | Tax Assessment Tax Assessment Total Assessment is a certain percentage of the fair market value that is determined by local assessors to be the total taxable value of land and additions on the property. | Land | Improvement |
|---|---|---|---|---|
| 2024 | $4,481 | $88,000 | $8,500 | $79,500 |
| 2023 | $4,168 | $88,000 | $8,500 | $79,500 |
| 2022 | $1,188 | $42,500 | $6,500 | $36,000 |
| 2021 | $1,184 | $42,500 | $6,500 | $36,000 |
| 2020 | $1,163 | $42,500 | $6,500 | $36,000 |
| 2019 | $1,080 | $42,500 | $6,500 | $36,000 |
| 2018 | $1,080 | $40,000 | $5,300 | $34,700 |
| 2017 | $601 | $52,500 | $5,300 | $47,200 |
| 2016 | $1,413 | $52,500 | $5,300 | $47,200 |
| 2015 | -- | $52,500 | $5,300 | $47,200 |
| 2014 | -- | $52,500 | $5,300 | $47,200 |
Agents Affiliated with this Home
-
Jill Michno

Seller's Agent in 2025
Jill Michno
Fiacco Realty, LLC
(315) 528-7803
78 Total Sales
-
Sharon Alford

Seller's Agent in 2018
Sharon Alford
America 1 Realty
(315) 396-4274
84 Total Sales
-
Doreen Radway

Buyer's Agent in 2018
Doreen Radway
County Seat Realty
(315) 212-5629
126 Total Sales
Map
Source: St. Lawrence County Board of REALTORS®
MLS Number: 40018
APN: 401200-048-079-0010-033-000-0000
- 715 Jersey Ave
- 905 Hamilton St
- 719 Montgomery St
- 624 Morris St
- 813 Montgomery St
- 728 Caroline St
- 517 Hamilton St
- 600 Paterson St
- 506 Hamilton St
- 403 Canton St
- 624 State St
- 0 New York 68
- 414 Elizabeth St
- 1020 E David St
- 216 Montgomery St
- 417 Pleasant Ave
- 424 Caroline St
- 530 Crescent St
- 410 Hasbrouck St
- 416 State St






