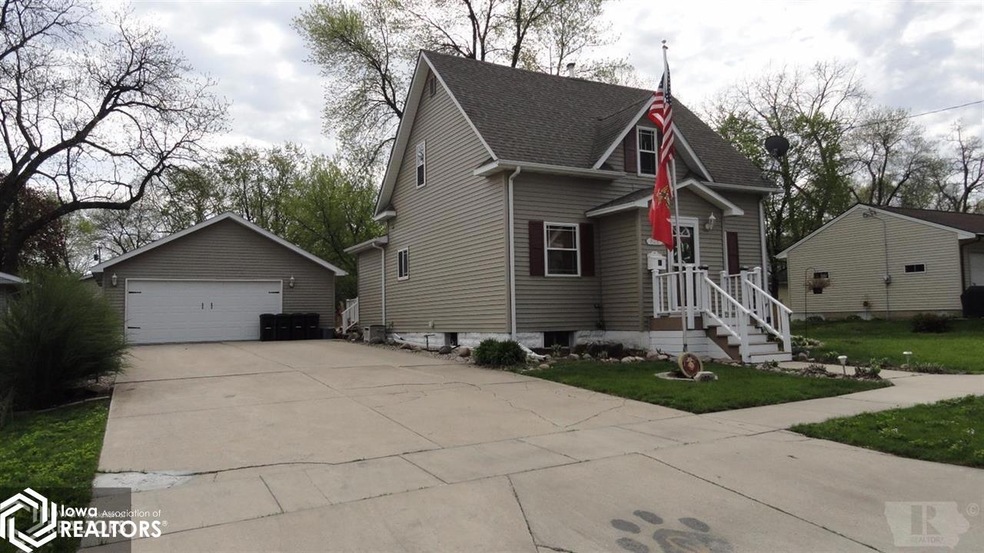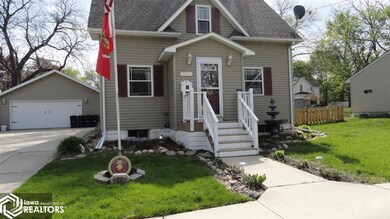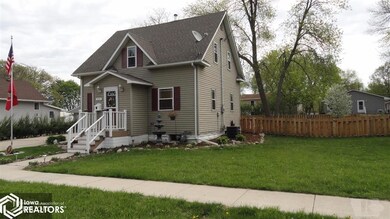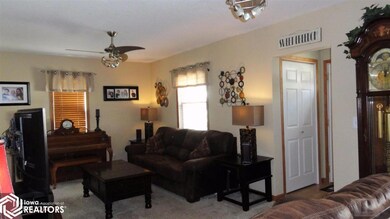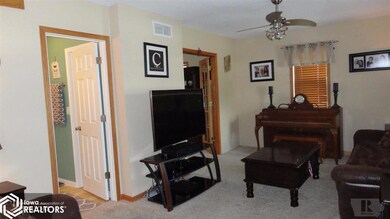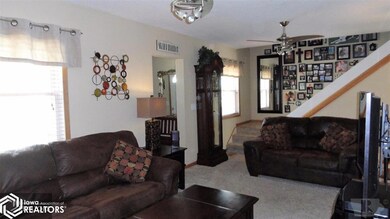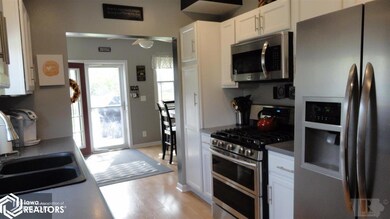
808 N 9th St Clear Lake, IA 50428
Highlights
- Deck
- Main Floor Bedroom
- Concrete Block With Brick
- Clear Creek Elementary School Rated 9+
- 2 Car Detached Garage
- Building Patio
About This Home
As of August 2017Don't miss your chance on this great looking 3 bedroom 2 bath beauty! 1 1/2 story nicely updated detailing inside and out! (See attached docs for improvement list!) Easy working kitchen (includes newer stainless steel appliances) pleasant eating area, laundry with newer washer & dryer stay. You'll love the fenced back yard from the step down decks and check out the super 24x24 heated garage. Quiet street in close in location this great package awaits your call!
Last Agent to Sell the Property
Bonnie Hall
Hall Realty Listed on: 05/08/2017
Home Details
Home Type
- Single Family
Est. Annual Taxes
- $2,072
Year Built
- Built in 1910
Lot Details
- 10,502 Sq Ft Lot
- Lot Dimensions are 89x118
Parking
- 2 Car Detached Garage
Home Design
- Concrete Block With Brick
- Asphalt Shingled Roof
- Vinyl Siding
Interior Spaces
- 1,126 Sq Ft Home
- 1.5-Story Property
- Living Room
- Dining Room
- Basement Fills Entire Space Under The House
Kitchen
- Range
- Microwave
- Dishwasher
- Disposal
Bedrooms and Bathrooms
- 3 Bedrooms
- Main Floor Bedroom
Laundry
- Laundry Room
- Washer
Additional Features
- Deck
- Forced Air Heating and Cooling System
Community Details
- Building Patio
- Community Deck or Porch
Ownership History
Purchase Details
Home Financials for this Owner
Home Financials are based on the most recent Mortgage that was taken out on this home.Purchase Details
Home Financials for this Owner
Home Financials are based on the most recent Mortgage that was taken out on this home.Similar Homes in Clear Lake, IA
Home Values in the Area
Average Home Value in this Area
Purchase History
| Date | Type | Sale Price | Title Company |
|---|---|---|---|
| Warranty Deed | -- | None Available | |
| Warranty Deed | $145,000 | None Available |
Mortgage History
| Date | Status | Loan Amount | Loan Type |
|---|---|---|---|
| Open | $62,000 | New Conventional | |
| Open | $157,700 | New Conventional | |
| Previous Owner | $134,000 | New Conventional | |
| Previous Owner | $141,324 | FHA | |
| Previous Owner | $116,000 | New Conventional | |
| Previous Owner | $27,900 | New Conventional | |
| Previous Owner | $111,600 | New Conventional |
Property History
| Date | Event | Price | Change | Sq Ft Price |
|---|---|---|---|---|
| 08/08/2017 08/08/17 | Sold | $166,000 | -2.3% | $147 / Sq Ft |
| 07/25/2017 07/25/17 | Pending | -- | -- | -- |
| 05/08/2017 05/08/17 | For Sale | $169,900 | +17.2% | $151 / Sq Ft |
| 05/31/2012 05/31/12 | Sold | $145,000 | -1.0% | $129 / Sq Ft |
| 04/12/2012 04/12/12 | Pending | -- | -- | -- |
| 02/06/2012 02/06/12 | For Sale | $146,500 | -- | $130 / Sq Ft |
Tax History Compared to Growth
Tax History
| Year | Tax Paid | Tax Assessment Tax Assessment Total Assessment is a certain percentage of the fair market value that is determined by local assessors to be the total taxable value of land and additions on the property. | Land | Improvement |
|---|---|---|---|---|
| 2024 | $3,210 | $242,760 | $41,640 | $201,120 |
| 2023 | $3,074 | $242,760 | $41,640 | $201,120 |
| 2022 | $2,812 | $196,260 | $32,390 | $163,870 |
| 2021 | $2,684 | $181,070 | $32,390 | $148,680 |
| 2020 | $2,683 | $170,390 | $32,390 | $138,000 |
| 2019 | $2,438 | $0 | $0 | $0 |
| 2018 | $2,002 | $0 | $0 | $0 |
| 2017 | $2,098 | $0 | $0 | $0 |
| 2016 | $2,072 | $0 | $0 | $0 |
| 2015 | $2,072 | $0 | $0 | $0 |
| 2014 | $2,184 | $0 | $0 | $0 |
| 2013 | $2,096 | $0 | $0 | $0 |
Agents Affiliated with this Home
-
B
Seller's Agent in 2017
Bonnie Hall
Hall Realty
-

Seller's Agent in 2012
Carrie Shannon
Hall Realty
(641) 583-1649
110 in this area
172 Total Sales
Map
Source: NoCoast MLS
MLS Number: NOC5442492
APN: 06-07-355-00-500
- 714 N 9th St
- 809 7th Ave N Unit 106
- 706 7th Ave N
- 118 N 10th St
- 1300 7th Ave N
- 315 N 6th St
- 400 N 5th St
- 1201 Main Ave
- 300 N 4th St
- 125 N 15th St
- 1000 1st Ave S
- 1012 1st Ave S
- 200 N 15th St
- 1204 N 6th St
- 414 N 3rd St
- 507 N 3rd St
- 105 S 4th St
- 105 S 4th St Unit Suite A and Suite B
- 1312 2nd Ave S
- 1100 3rd Ave S
