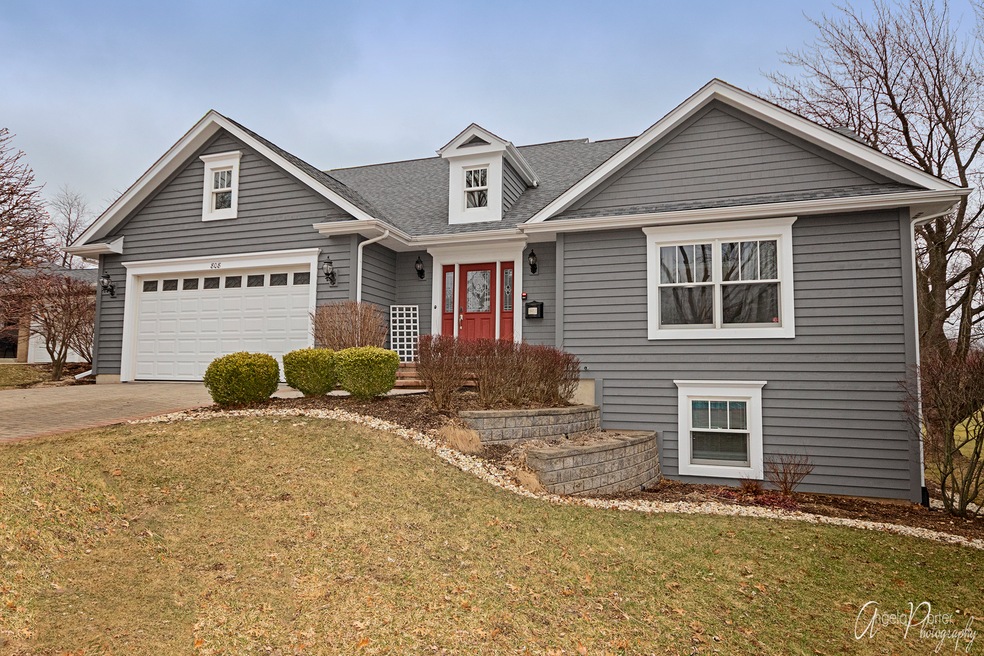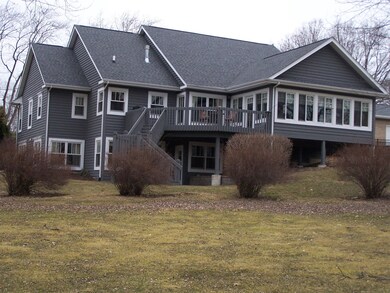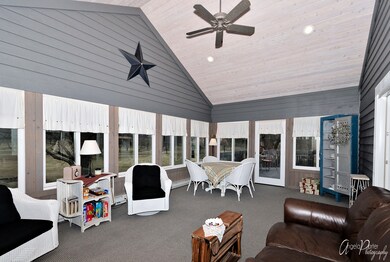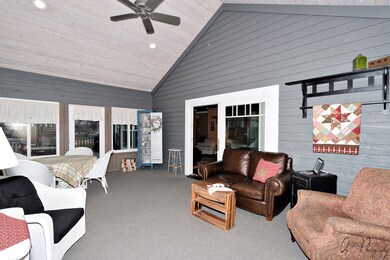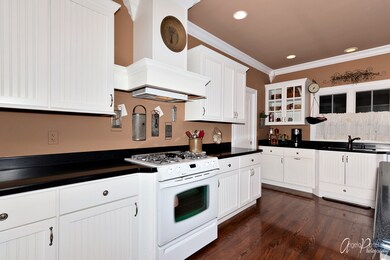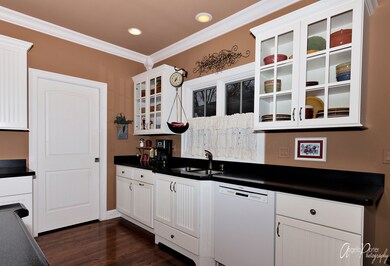
808 N Allen Ave McHenry, IL 60050
Estimated Value: $432,501 - $560,000
Highlights
- On Golf Course
- Ranch Style House
- Heated Sun or Florida Room
- Vaulted Ceiling
- Wood Flooring
- Attached Garage
About This Home
As of May 2019CUSTOM BUILT RANCH HOME WITH FULL FINISHED WALK-OUT LOWER LEVEL BY "JANIK CONSTRUCTION"....THIS HOME IS SITUATED ALONG THE 2ND HOLE OF MCHENRY COUNTRY CLUB ...THE VIEWS OF THE GOLF COURSE ARE SPECTACULAR FROM SEVERAL ROOMS IN THIS HOME....YOU'LL LOVE THE 4-SEASONS ROOM, THE GOURMET KITCHEN WITH TOP OF THE LINE WHITE CABINETRY( MADE BY BLUE RIBBON MILL WORKS), HIGH-END APPLIANCES, AND GLEAMING HARDWOOD FLOORS THROUGHOUT THE HOME.....THE LOWER LEVEL FEATURES 2-3 MORE BEDROOMS, A FAMILY ROOM, A HOBBY ROOM FOR YOUR CRAFTS ETC......NEWER ROOF, FRESH EXTERIOR PAINTING, AN ELEVATOR, AN SPRINKLER SYSTEM FOR THE LAWN, A TREX DECK THAT OVERLOOKS SEVERAL HOLES OF THE GOLF COURSE, AND A PAVER DRIVEWAY TOO.......GREAT HOME FOR ENTERTAINING YOUR GUESTS...PRICED TO SELL.......
Last Agent to Sell the Property
Century 21 Integra License #475127165 Listed on: 03/20/2019

Home Details
Home Type
- Single Family
Est. Annual Taxes
- $10,073
Year Built
- 2006
Lot Details
- 6,970
Parking
- Attached Garage
- Garage Transmitter
- Garage Door Opener
- Brick Driveway
- Parking Included in Price
- Garage Is Owned
Home Design
- Ranch Style House
- Wood Siding
Interior Spaces
- Elevator
- Vaulted Ceiling
- Gas Log Fireplace
- Sewing Room
- Heated Sun or Florida Room
- Wood Flooring
- Finished Basement
- Finished Basement Bathroom
Kitchen
- Breakfast Bar
- Oven or Range
- Microwave
- Dishwasher
- Kitchen Island
Bedrooms and Bathrooms
- Primary Bathroom is a Full Bathroom
- Bathroom on Main Level
- Separate Shower
Laundry
- Dryer
- Washer
Utilities
- Forced Air Heating and Cooling System
- Heating System Uses Gas
Additional Features
- Handicap Shower
- On Golf Course
Listing and Financial Details
- Homeowner Tax Exemptions
Ownership History
Purchase Details
Home Financials for this Owner
Home Financials are based on the most recent Mortgage that was taken out on this home.Purchase Details
Similar Homes in the area
Home Values in the Area
Average Home Value in this Area
Purchase History
| Date | Buyer | Sale Price | Title Company |
|---|---|---|---|
| Szamlewski Scott | $325,000 | Attorney | |
| Hurckes Thomas J | $83,000 | St |
Mortgage History
| Date | Status | Borrower | Loan Amount |
|---|---|---|---|
| Open | Szamlewski Scott | $261,350 | |
| Previous Owner | Szamlewski Scott | $260,000 | |
| Previous Owner | Hurckes Thomas J | $293,000 | |
| Previous Owner | Hurckes Thomas J | $300,000 | |
| Previous Owner | Hurckes Thomas J | $350,000 | |
| Previous Owner | First Midwest Bank | $120,000 |
Property History
| Date | Event | Price | Change | Sq Ft Price |
|---|---|---|---|---|
| 05/24/2019 05/24/19 | Sold | $325,000 | 0.0% | $87 / Sq Ft |
| 04/05/2019 04/05/19 | Pending | -- | -- | -- |
| 03/31/2019 03/31/19 | For Sale | $325,000 | 0.0% | $87 / Sq Ft |
| 03/27/2019 03/27/19 | Pending | -- | -- | -- |
| 03/20/2019 03/20/19 | For Sale | $325,000 | -- | $87 / Sq Ft |
Tax History Compared to Growth
Tax History
| Year | Tax Paid | Tax Assessment Tax Assessment Total Assessment is a certain percentage of the fair market value that is determined by local assessors to be the total taxable value of land and additions on the property. | Land | Improvement |
|---|---|---|---|---|
| 2023 | $10,073 | $117,039 | $11,527 | $105,512 |
| 2022 | $9,745 | $108,581 | $10,694 | $97,887 |
| 2021 | $9,306 | $101,118 | $9,959 | $91,159 |
| 2020 | $9,002 | $96,903 | $9,544 | $87,359 |
| 2019 | $8,870 | $92,017 | $9,063 | $82,954 |
| 2018 | $8,969 | $87,844 | $8,652 | $79,192 |
| 2017 | $8,788 | $82,444 | $8,120 | $74,324 |
| 2016 | $8,492 | $77,051 | $7,589 | $69,462 |
| 2013 | -- | $75,860 | $7,472 | $68,388 |
Agents Affiliated with this Home
-
Dennis Drake

Seller's Agent in 2019
Dennis Drake
Century 21 Integra
(815) 342-4100
56 in this area
219 Total Sales
-
Shawn Strach

Buyer's Agent in 2019
Shawn Strach
The Dream Team Realtors
(815) 472-7720
58 in this area
200 Total Sales
Map
Source: Midwest Real Estate Data (MRED)
MLS Number: MRD10314453
APN: 09-35-205-014
- 1001 N Green St
- 910 Center St
- 3511 W Shepherd Hill Ln
- 914 Front St
- 611 N John St
- 401 N Shepherd Hill Ln
- 3701 W Elm St
- 1015 N River Rd
- Lot 7 Dowell Rd
- 1007 N River Rd
- 4119 W Elm St
- Lot 1 W Elm St
- Lots 14-20 Ringwood Rd
- 6447 Illinois 120
- 214 N Timothy Ln
- 3906 West Ave
- 515 Country Club Dr
- 3907 Clearbrook Ave
- 0936178002/003 N River Rd
- Lot 19-20-21 Valley Rd
- 808 N Allen Ave
- 810 N Allen Ave
- 806 N Allen Ave
- LOT 11 Allen Ave
- 805 N Allen Ave
- 812 N Allen Ave
- 802 N Allen Ave
- 809 N Allen Ave
- 801 N Allen Ave
- 811 N Allen Ave
- 812 N Green St
- 905 N Allen Ave
- 906 N Allen Ave
- 810 N Green St
- 816 N Green St
- 907 N Allen Ave
- 818 N Green St
- 820 N Green St
- 3419 W John St
- 908 N Allen Ave
