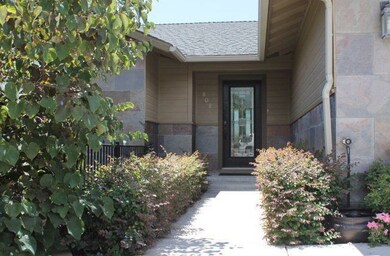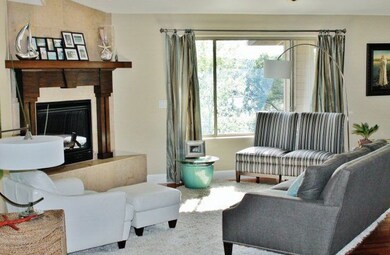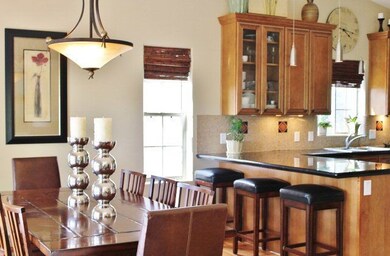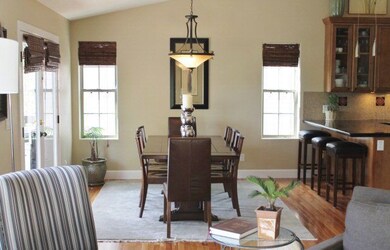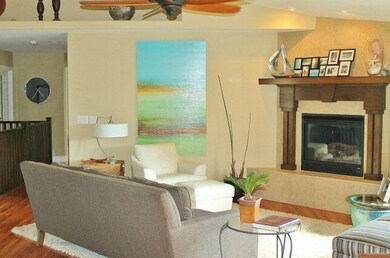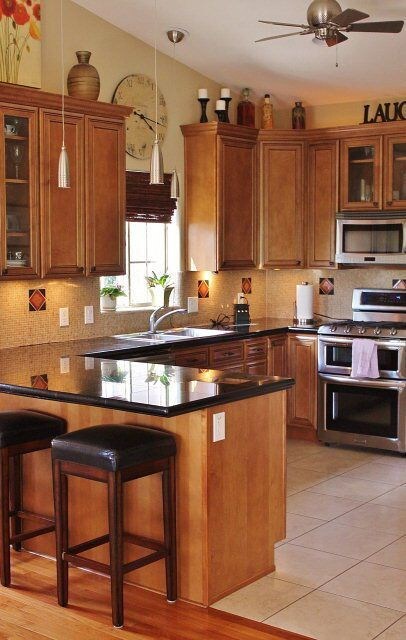
808 N Blue Spruce Cir Payson, AZ 85541
Estimated Value: $653,022 - $844,000
Highlights
- RV Access or Parking
- Mountain View
- 2-Story Property
- Pine Trees
- Vaulted Ceiling
- Wood Flooring
About This Home
As of June 2013Call it 5 bedrooms or 4 bedrooms plus office. This sprawling two story home in Woodhill also has three bathrooms, 2695 sq. ft., two car garage and sits on approximately 1/3 ac. Features include vaulted ceiling, open floor plan, all appliances, upgrade flooring, gas fireplace in living room, built-in entertainment center in family room, lots of storage, RV parking. Outside enjoy all seasons on large trek deck, great play areas, green artificial turf and awesome mountain views. Wonderful home for entertaining the whole family or all your friends.
Last Listed By
Kimberly Anderson
Berkshire Hathaway HomeServices Advantage Realty - PAYSON Listed on: 04/05/2013
Home Details
Home Type
- Single Family
Est. Annual Taxes
- $2,359
Year Built
- Built in 2004
Lot Details
- 0.3 Acre Lot
- Lot Dimensions are 90 x 147 x 90 x 144
- Cul-De-Sac
- North Facing Home
- Dog Run
- Chain Link Fence
- Drip System Landscaping
- Pine Trees
HOA Fees
- $4 Monthly HOA Fees
Home Design
- 2-Story Property
- Wood Frame Construction
- Asphalt Shingled Roof
- Wood Siding
Interior Spaces
- 2,695 Sq Ft Home
- Central Vacuum
- Vaulted Ceiling
- Ceiling Fan
- Gas Fireplace
- Double Pane Windows
- Entrance Foyer
- Great Room with Fireplace
- Family Room
- Combination Kitchen and Dining Room
- Home Office
- Mountain Views
- Walk-Out Basement
Kitchen
- Eat-In Kitchen
- Breakfast Bar
- Walk-In Pantry
- Double Oven
- Gas Range
- Microwave
- Dishwasher
- Disposal
Flooring
- Wood
- Carpet
- Tile
Bedrooms and Bathrooms
- 5 Bedrooms
- Primary Bedroom on Main
- Split Bedroom Floorplan
Laundry
- Laundry in Utility Room
- Dryer
- Washer
Home Security
- Home Security System
- Fire and Smoke Detector
Parking
- 2 Car Garage
- Garage Door Opener
- RV Access or Parking
Outdoor Features
- Covered patio or porch
- Shed
Utilities
- Forced Air Heating and Cooling System
- Heating System Uses Propane
- Electric Water Heater
- Internet Available
- Phone Available
- Cable TV Available
Listing and Financial Details
- Tax Lot 293
- Assessor Parcel Number 302-90-293
Ownership History
Purchase Details
Home Financials for this Owner
Home Financials are based on the most recent Mortgage that was taken out on this home.Purchase Details
Home Financials for this Owner
Home Financials are based on the most recent Mortgage that was taken out on this home.Purchase Details
Purchase Details
Home Financials for this Owner
Home Financials are based on the most recent Mortgage that was taken out on this home.Purchase Details
Home Financials for this Owner
Home Financials are based on the most recent Mortgage that was taken out on this home.Similar Homes in Payson, AZ
Home Values in the Area
Average Home Value in this Area
Purchase History
| Date | Buyer | Sale Price | Title Company |
|---|---|---|---|
| Nielson Tanya | -- | First Integrity Title | |
| Nielson Tanya | -- | None Listed On Document | |
| Nielson Mardith J | -- | Pioneer Title Agency Inc | |
| Nielson Mardith J | $346,000 | Pioneer Title Agency | |
| Anderson Eric J | $350,000 | Pioneer Title Agency |
Mortgage History
| Date | Status | Borrower | Loan Amount |
|---|---|---|---|
| Open | Nielson Tanya | $61,000 | |
| Previous Owner | Anderson Eric J | $255,138 | |
| Previous Owner | Anderson Eric J | $118,700 | |
| Previous Owner | Anderson Eric J | $280,000 | |
| Previous Owner | Anderson Eric J | $35,000 |
Property History
| Date | Event | Price | Change | Sq Ft Price |
|---|---|---|---|---|
| 06/11/2013 06/11/13 | Sold | $346,000 | -6.2% | $128 / Sq Ft |
| 05/14/2013 05/14/13 | Pending | -- | -- | -- |
| 04/05/2013 04/05/13 | For Sale | $369,000 | -- | $137 / Sq Ft |
Tax History Compared to Growth
Tax History
| Year | Tax Paid | Tax Assessment Tax Assessment Total Assessment is a certain percentage of the fair market value that is determined by local assessors to be the total taxable value of land and additions on the property. | Land | Improvement |
|---|---|---|---|---|
| 2025 | $3,862 | -- | -- | -- |
| 2024 | $3,862 | $57,361 | $6,800 | $50,561 |
| 2023 | $3,862 | $51,867 | $5,893 | $45,974 |
| 2022 | $3,733 | $37,369 | $5,088 | $32,281 |
| 2021 | $3,511 | $37,369 | $5,088 | $32,281 |
| 2020 | $3,358 | $0 | $0 | $0 |
| 2019 | $3,254 | $0 | $0 | $0 |
| 2018 | $3,044 | $0 | $0 | $0 |
| 2017 | $2,832 | $0 | $0 | $0 |
| 2016 | $2,749 | $0 | $0 | $0 |
| 2015 | $2,540 | $0 | $0 | $0 |
Agents Affiliated with this Home
-
K
Seller's Agent in 2013
Kimberly Anderson
Berkshire Hathaway HomeServices Advantage Realty - PAYSON
-
D
Buyer's Agent in 2013
Deborah Rose
Realty ONE Group
Map
Source: Central Arizona Association of REALTORS®
MLS Number: 66811
APN: 302-90-293
- 815 N Blue Spruce Cir
- 819 N Blue Spruce Cir
- 804 N Wilderness Cir
- 825 W Sierra Cir
- 908 W Sherwood Dr
- 807 N Oak Point Cir
- 608 N Wilderness Trail
- 910 W Sundance Cir
- 1000 N Falconcrest Dr
- 1000 W Falcon Lookout Ln
- 802 N Falconcrest Dr
- 802 N Falconcrest Dr Unit 14
- 603 N Blue Spruce Rd
- 809 W St Moritz Dr
- 804 N Falconcrest Dr Unit 13
- 804 N Falconcrest Dr
- 1005 W Falcon Lookout Ln Unit 10
- 1200 W Airport Rd
- 1200 W Airport Rd Unit 6F
- 807 N Thunder Ridge Cir
- 808 N Blue Spruce Cir
- 806 N Blue Spruce Cir
- 810 N Blue Spruce Cir
- 838 W Sherwood Dr
- 900 W Sherwood Dr
- 812 N Blue Spruce Cir
- 800 N Blue Spruce Cir
- 836 W Sherwood Dr
- 811 N Blue Spruce Cir
- 805 N Blue Spruce Cir Unit 2
- 809 N Blue Spruce Cir
- 805 N Wilderness Cir
- 803 N Blue Spruce Cir Unit 2
- 500 N Blue Spruce Rd
- 814 N Blue Spruce Cir
- 614 N Wilderness Trail Unit 272
- 614 N Wilderness Trail
- 801 N Blue Spruce Cir
- 615 N Wilderness Trail
- 802 N Wilderness Cir Unit 2

