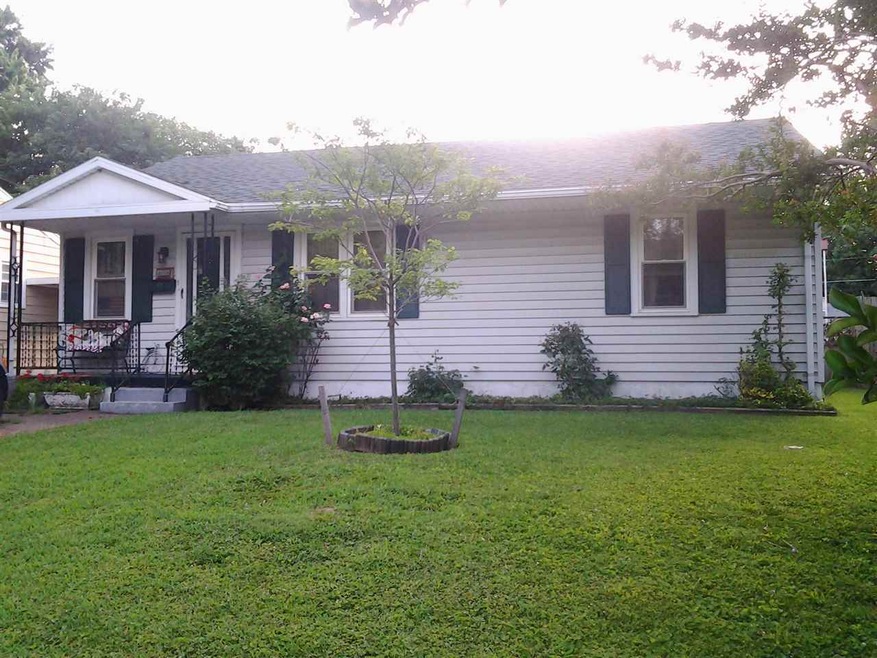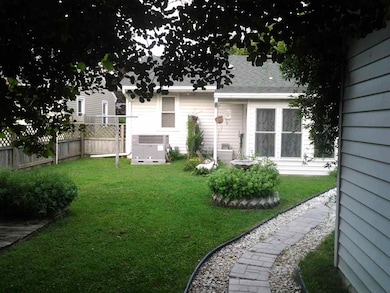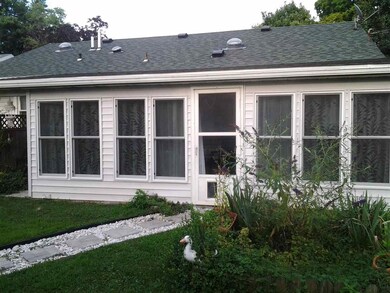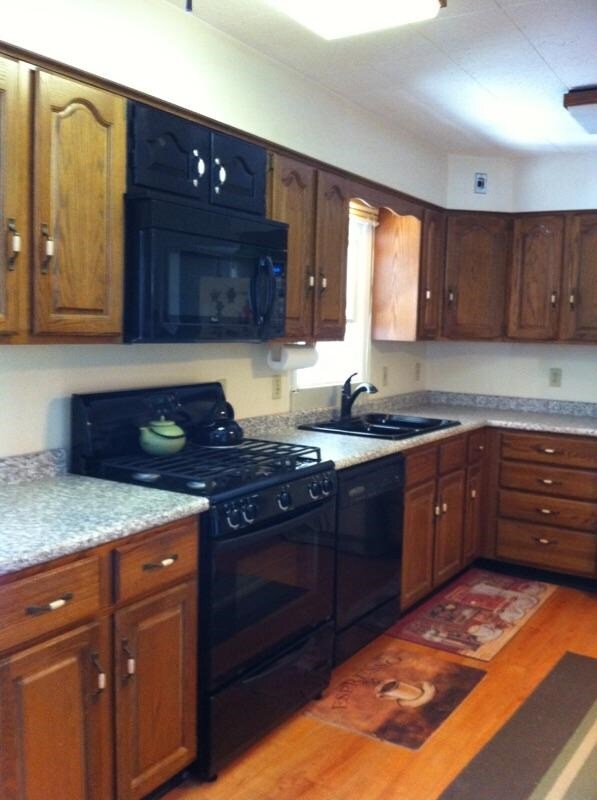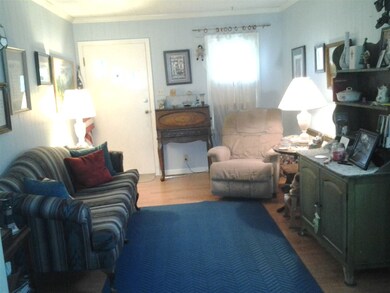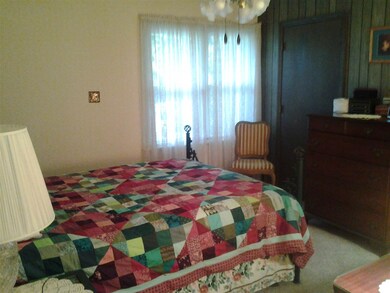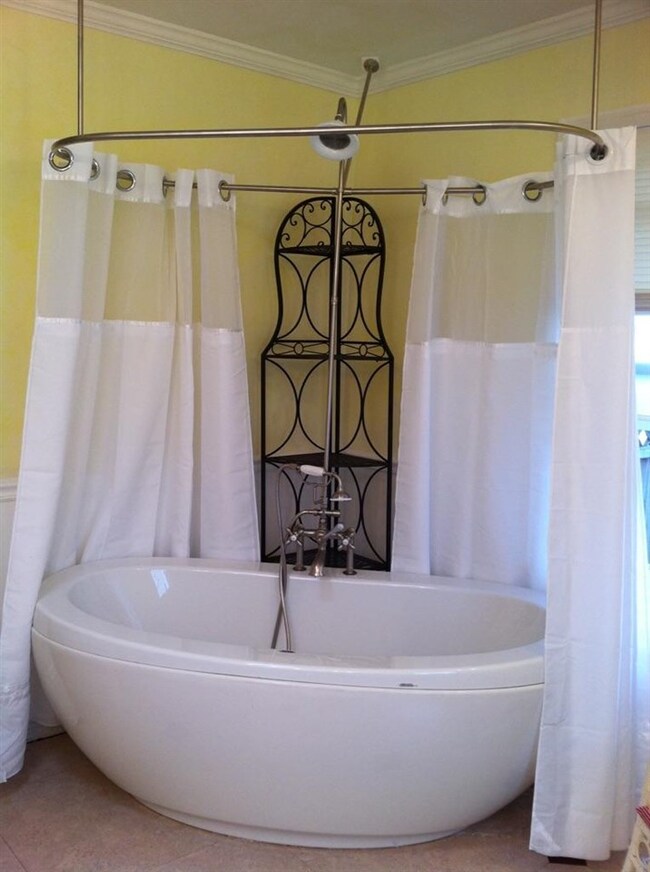
808 N Spring St Evansville, IN 47711
Wesselman Park NeighborhoodEstimated Value: $134,658 - $150,000
Highlights
- Open Floorplan
- Backs to Open Ground
- Walk-In Pantry
- Ranch Style House
- Workshop
- 1 Car Detached Garage
About This Home
As of September 2015Wonderfully charming home. You will be greeted by a covered front porch. Step inside to a remodeled beauty. Laminate flooring in living room and kitchen. Surprising open floor plan. Crown moldings and built-in cabinets and book shelving. Kitchen has newer cabinets and counter tops, sink and faucet. Appliances are included and newer also. Bedrooms have carpet with hardwood beneath. Large full bath with soaking tub. Cork flooring in both baths. Half bath is also the laundry and has a stack-up washer/dryer that is included. Tankless water heater. Both baths have newer fixtures. Kitchen and both baths have skylights. The huge sun room was just completed last year.(lt does not have duct work so is not incl in square footage).Relax with a view of the peaceful back yard. Replacement windows. Per owner: HVAC 2014, Roof 2014. Detached garage and outbuilding have separate breaker panel. Garage is entered from alley. There is plenty of extra parking behind. Fenced yard,several planting beds,swing on wood frame. This home is ready for a new owner to love.
Home Details
Home Type
- Single Family
Est. Annual Taxes
- $563
Year Built
- Built in 1951
Lot Details
- 6,534 Sq Ft Lot
- Lot Dimensions are 49 x 134
- Backs to Open Ground
- Privacy Fence
- Landscaped
- Level Lot
Parking
- 1 Car Detached Garage
- Garage Door Opener
Home Design
- Ranch Style House
Interior Spaces
- 912 Sq Ft Home
- Open Floorplan
- Built-in Bookshelves
- Crown Molding
- Ceiling Fan
- Skylights
- Workshop
Kitchen
- Eat-In Kitchen
- Walk-In Pantry
- Laminate Countertops
- Disposal
Bedrooms and Bathrooms
- 2 Bedrooms
- Bathtub with Shower
- Garden Bath
Laundry
- Laundry on main level
- Electric Dryer Hookup
Basement
- Sump Pump
- Crawl Space
Outdoor Features
- Enclosed patio or porch
Utilities
- Central Air
- Heating System Uses Gas
- Cable TV Available
Listing and Financial Details
- Home warranty included in the sale of the property
- Assessor Parcel Number 82-06-22-015-051.024-027
Ownership History
Purchase Details
Home Financials for this Owner
Home Financials are based on the most recent Mortgage that was taken out on this home.Purchase Details
Home Financials for this Owner
Home Financials are based on the most recent Mortgage that was taken out on this home.Purchase Details
Similar Homes in Evansville, IN
Home Values in the Area
Average Home Value in this Area
Purchase History
| Date | Buyer | Sale Price | Title Company |
|---|---|---|---|
| Bryant Alexis N | -- | -- | |
| Lefler Elizabeth A | -- | None Available | |
| Harbison Leo L | -- | None Available |
Mortgage History
| Date | Status | Borrower | Loan Amount |
|---|---|---|---|
| Open | Bryant Alexis N | $76,024 | |
| Closed | Bryant Alexis N | $81,397 | |
| Previous Owner | Lefler Elizabeth A | $15,000 | |
| Previous Owner | Lefler Elizabeth A | $54,003 | |
| Previous Owner | Harbison Leo L | $109,500 |
Property History
| Date | Event | Price | Change | Sq Ft Price |
|---|---|---|---|---|
| 09/10/2015 09/10/15 | Sold | $82,900 | 0.0% | $91 / Sq Ft |
| 08/16/2015 08/16/15 | Pending | -- | -- | -- |
| 07/14/2015 07/14/15 | For Sale | $82,900 | -- | $91 / Sq Ft |
Tax History Compared to Growth
Tax History
| Year | Tax Paid | Tax Assessment Tax Assessment Total Assessment is a certain percentage of the fair market value that is determined by local assessors to be the total taxable value of land and additions on the property. | Land | Improvement |
|---|---|---|---|---|
| 2024 | $771 | $85,000 | $10,900 | $74,100 |
| 2023 | $676 | $78,200 | $9,900 | $68,300 |
| 2022 | $658 | $78,500 | $9,900 | $68,600 |
| 2021 | $566 | $67,000 | $9,900 | $57,100 |
| 2020 | $547 | $67,300 | $9,900 | $57,400 |
| 2019 | $537 | $67,300 | $9,900 | $57,400 |
| 2018 | $526 | $67,300 | $9,900 | $57,400 |
| 2017 | $513 | $66,600 | $9,900 | $56,700 |
| 2016 | $501 | $67,000 | $9,900 | $57,100 |
| 2014 | $563 | $64,000 | $9,900 | $54,100 |
| 2013 | -- | $60,900 | $9,900 | $51,000 |
Agents Affiliated with this Home
-
Mary Getz

Seller's Agent in 2015
Mary Getz
Kinney Realty & Development
(812) 499-2597
1 in this area
18 Total Sales
-
Julie Card

Buyer's Agent in 2015
Julie Card
ERA FIRST ADVANTAGE REALTY, INC
(812) 457-0978
2 in this area
189 Total Sales
Map
Source: Indiana Regional MLS
MLS Number: 201533417
APN: 82-06-22-015-051.024-027
- 2023 E Columbia St
- 900 N Alvord Blvd
- 901 N Alvord Blvd
- 1801 E Columbia St
- 2016 Vogel Rd
- 1027 N Alvord Blvd
- 1000 N Fairlawn Cir W
- 2015 E Michigan St
- 2301 E Delaware St
- 2209 E Franklin St
- 2174 E Eichel Ave
- 2420 Vogel Rd
- 2336 E Illinois St
- 1808 E Morgan Ave
- 1713 E Illinois St
- 1632 E Indiana St
- 1512 E Illinois St
- 1812 Hercules Ave
- 100 S Fairlawn Ave
- 1619 E Indiana St
- 808 N Spring St
- 812 N Spring St
- 804 N Spring St
- 816 N Spring St
- 800 N Spring St
- 820 N Spring St
- 809 N Lincoln Park Dr
- 813 N Lincoln Park Dr
- 805 N Lincoln Park Dr
- 801 N Lincoln Park Dr
- 809 N Spring St
- 813 N Spring St
- 805 N Spring St
- 900 N Spring St
- 817 N Spring St
- 801 N Spring St
- 821 N Spring St
- 904 N Spring St
- 2063 E Columbia St
- 901 N Spring St
