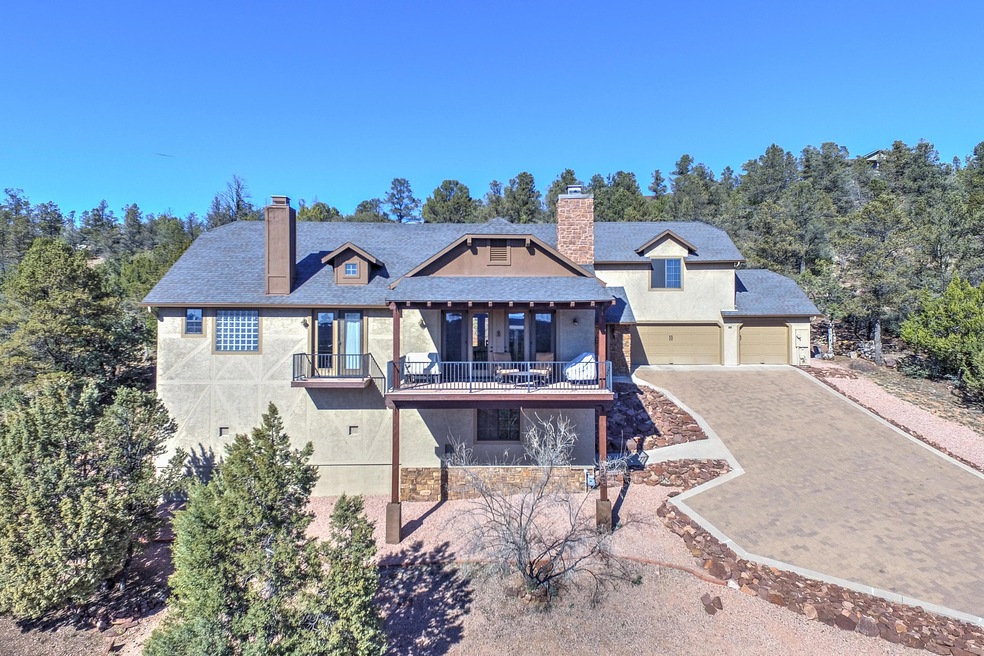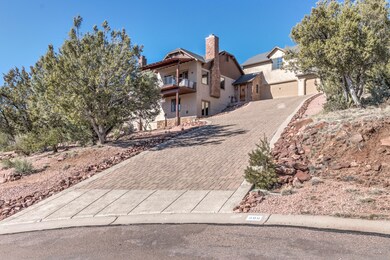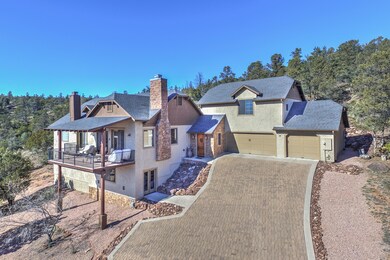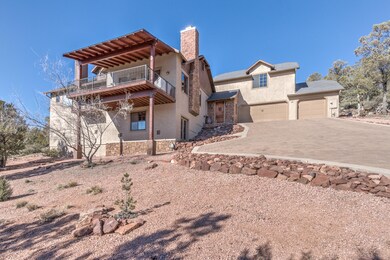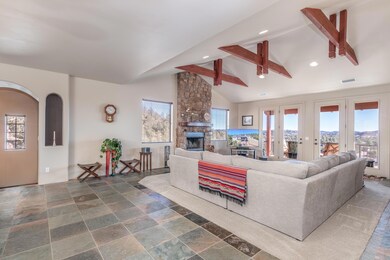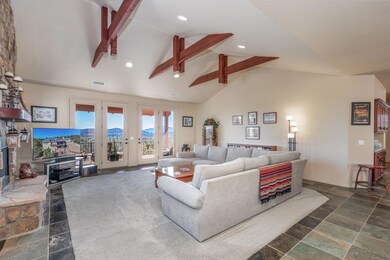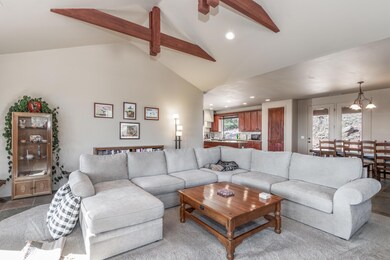
808 N Thunder Ridge Cir Payson, AZ 85541
Estimated Value: $714,000 - $816,000
Highlights
- Panoramic View
- Vaulted Ceiling
- Home Office
- Fireplace in Primary Bedroom
- Main Floor Primary Bedroom
- Hobby Room
About This Home
As of March 2020Welcome home to your dream luxury getaway with stunning panoramic mountain views located in the heart of Payson! Custom finishes throughout. Open concept living, spacious and dramatic great room w/wood beamed vaulted ceilings, stone fireplace, beautiful slate flooring, covered deck, gourmet eat-in kitchen includes a professional gas cooktop, granite kitchen island, stainless appliances, open dining area to the kitchen and great room for gatherings. Covered and open patio offers additional outdoor living dining space! Spacious Master retreat includes a private patio, fireplace, soaking tub, tiled shower. Office or 4th bedroom on the main level.Two guest bedrooms on the upper level offer privacy and extra living space.3-car garage. BONUS! additional walk-in basement workshop.
Last Agent to Sell the Property
COLDWELL BANKER BISHOP REALTY - PAYSON License #SA537247000 Listed on: 02/05/2020

Last Buyer's Agent
Kimberly Anderson
PAYSON HOMES & LAND
Home Details
Home Type
- Single Family
Est. Annual Taxes
- $3,725
Year Built
- Built in 2006
Lot Details
- 0.48 Acre Lot
- Lot Dimensions are 40x116x151x77x176
- Cul-De-Sac
- North Facing Home
- Landscaped
- Property is zoned R1-8
HOA Fees
- $4 Monthly HOA Fees
Property Views
- Panoramic
- Mountain
Home Design
- Brick Exterior Construction
- Wood Frame Construction
- Asphalt Shingled Roof
- Wood Siding
- Stone Siding
Interior Spaces
- 2,472 Sq Ft Home
- Multi-Level Property
- Vaulted Ceiling
- Ceiling Fan
- Skylights
- Multiple Fireplaces
- Double Pane Windows
- Entrance Foyer
- Great Room with Fireplace
- Family Room
- Combination Kitchen and Dining Room
- Home Office
- Hobby Room
- Workshop
- Fire and Smoke Detector
- Unfinished Basement
Kitchen
- Breakfast Bar
- Gas Range
- Dishwasher
- Disposal
Flooring
- Carpet
- Tile
Bedrooms and Bathrooms
- 4 Bedrooms
- Primary Bedroom on Main
- Fireplace in Primary Bedroom
- Split Bedroom Floorplan
Laundry
- Dryer
- Washer
Parking
- 3 Car Garage
- Garage Door Opener
Outdoor Features
- Covered patio or porch
- Separate Outdoor Workshop
Utilities
- Refrigerated Cooling System
- Forced Air Heating System
- Heating System Uses Propane
- Electric Water Heater
- Water Softener
- Internet Available
- Phone Available
- Cable TV Available
Community Details
- $100 HOA Transfer Fee
- Built by OAI
Listing and Financial Details
- Assessor Parcel Number 302-90-323
Ownership History
Purchase Details
Home Financials for this Owner
Home Financials are based on the most recent Mortgage that was taken out on this home.Purchase Details
Purchase Details
Home Financials for this Owner
Home Financials are based on the most recent Mortgage that was taken out on this home.Purchase Details
Home Financials for this Owner
Home Financials are based on the most recent Mortgage that was taken out on this home.Purchase Details
Home Financials for this Owner
Home Financials are based on the most recent Mortgage that was taken out on this home.Purchase Details
Similar Homes in Payson, AZ
Home Values in the Area
Average Home Value in this Area
Purchase History
| Date | Buyer | Sale Price | Title Company |
|---|---|---|---|
| Cress Debbie C | $316,000 | First American Title | |
| Wells Fargo Bank Na | $357,000 | Pioneer Title Agency | |
| Smith Phillip A | -- | Pioneer Title Agency | |
| Smith Phillip A | -- | Pioneer Title Agency | |
| Smith Phillip A | -- | Pioneer Title Agency | |
| Smith Phillip A | -- | Pioneer Title Agency | |
| Smith Phillip A | $585,000 | Pioneer Title Agency | |
| Mcdonald John A | $169,900 | Pioneer Title Agency |
Mortgage History
| Date | Status | Borrower | Loan Amount |
|---|---|---|---|
| Open | Rikala John A | $400,000 | |
| Previous Owner | Rikala John A | $400,000 | |
| Previous Owner | Cress Debbie C | $252,800 | |
| Previous Owner | Smith Phillip A | $32,000 | |
| Previous Owner | Smith Phillip A | $535,000 | |
| Previous Owner | Smith Phillip A | $526,500 | |
| Previous Owner | Smith Phillip A | $526,500 |
Property History
| Date | Event | Price | Change | Sq Ft Price |
|---|---|---|---|---|
| 03/20/2020 03/20/20 | Sold | $540,000 | 0.0% | $218 / Sq Ft |
| 02/07/2020 02/07/20 | Pending | -- | -- | -- |
| 02/05/2020 02/05/20 | For Sale | $540,000 | -- | $218 / Sq Ft |
Tax History Compared to Growth
Tax History
| Year | Tax Paid | Tax Assessment Tax Assessment Total Assessment is a certain percentage of the fair market value that is determined by local assessors to be the total taxable value of land and additions on the property. | Land | Improvement |
|---|---|---|---|---|
| 2025 | $4,816 | -- | -- | -- |
| 2024 | $4,816 | $62,947 | $7,663 | $55,284 |
| 2023 | $4,816 | $56,838 | $6,511 | $50,327 |
| 2022 | $4,649 | $46,521 | $6,216 | $40,305 |
| 2021 | $4,328 | $46,521 | $6,216 | $40,305 |
| 2020 | $4,135 | $0 | $0 | $0 |
| 2019 | $3,996 | $0 | $0 | $0 |
| 2018 | $3,725 | $0 | $0 | $0 |
| 2017 | $3,450 | $0 | $0 | $0 |
| 2016 | $3,348 | $0 | $0 | $0 |
| 2015 | $3,094 | $0 | $0 | $0 |
Agents Affiliated with this Home
-
Cynthia Whatley
C
Seller's Agent in 2020
Cynthia Whatley
COLDWELL BANKER BISHOP REALTY - PAYSON
(928) 970-0484
58 Total Sales
-
K
Buyer's Agent in 2020
Kimberly Anderson
PAYSON HOMES & LAND
Map
Source: Central Arizona Association of REALTORS®
MLS Number: 81847
APN: 302-90-323
- 807 N Thunder Ridge Cir
- 1005 W Falcon Lookout Ln Unit 10
- 802 N Falconcrest Dr
- 802 N Falconcrest Dr Unit 14
- 804 N Falconcrest Dr Unit 13
- 804 N Falconcrest Dr
- 1200 W Airport Rd
- 1200 W Airport Rd Unit 6F
- 1000 W Falcon Lookout Ln
- 807 N Oak Point Cir
- 908 W Sherwood Dr
- 804 N Wilderness Cir
- 910 W Sundance Cir
- 819 N Blue Spruce Cir
- 1050 W Airport Rd
- 815 N Blue Spruce Cir
- 1005 W Rock Springs Cir
- 606 N Boulder Ridge Rd
- 608 N Wilderness Trail
- 1005 W Rock Spring Cir
- 808 N Thunder Ridge Cir
- 806 N Thunder Ridge Cir
- 807 N Thunder Ridge Cir Unit 321
- 1011 W Falcon Lookout Ln Unit 11,16
- 1011 W Falcon Lookout Ln Unit 7
- 1011 W Falcon Lookout Ln
- 1009 W Falcon Lookout Ln Unit 8
- 1009 W Falcon Lookout Ln
- 804 N Thunder Ridge Cir
- 805 N Thunder Ridge Cir Unit 320
- 805 N Thunder Ridge Cir
- 1007 W Falcon Lookout Ln Unit 9
- 1007 W Falcon Lookout Ln
- 802 N Thunder Ridge Cir
- 802 Thunder Ridge Cir
- 802 Thunder Ridge Cir Unit 326
- 1005 W Falcon Lookout Ln
- 803 N Thunder Ridge Cir Unit 319
- 803 N Thunder Ridge Cir
- 1008 W Falcon Lookout Ln Unit 5
