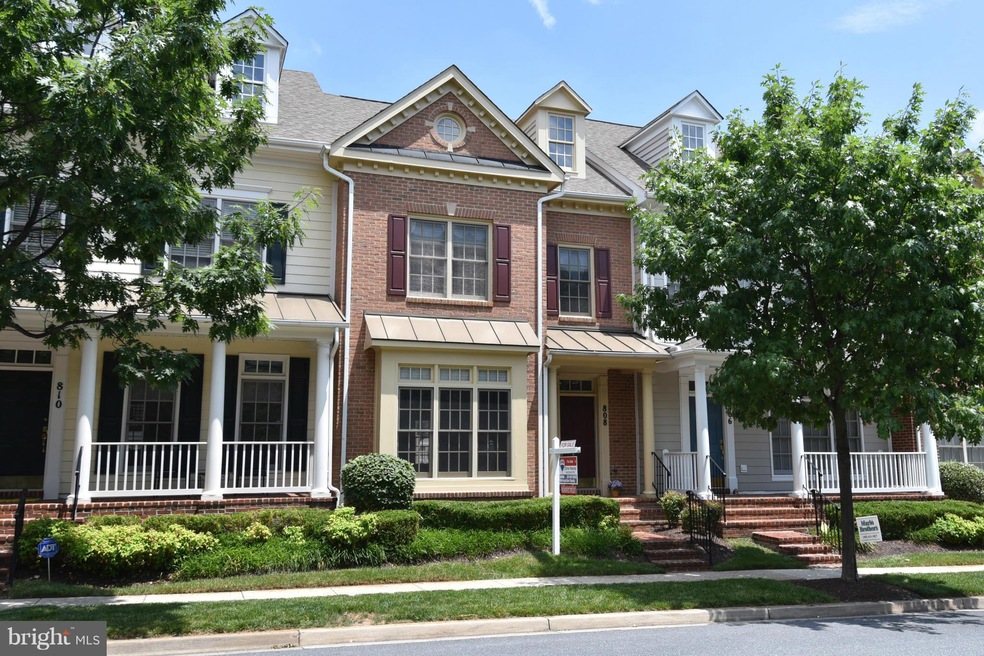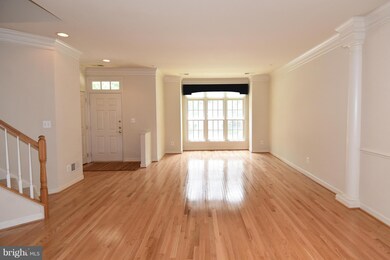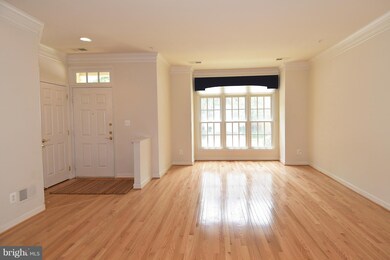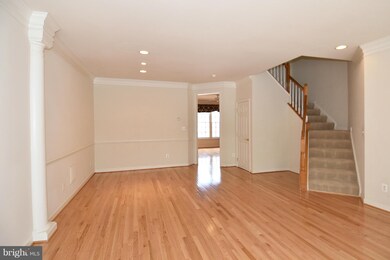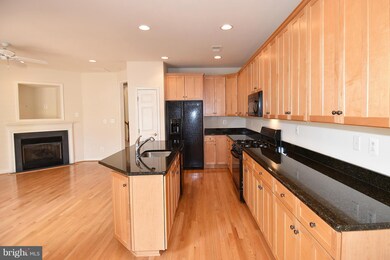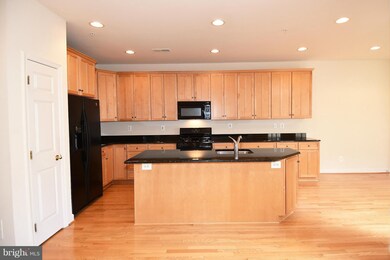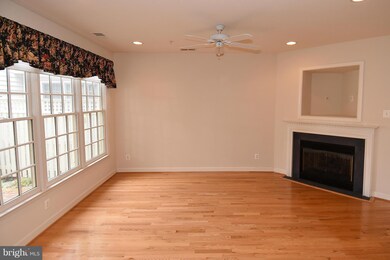
808 Oak Knoll Terrace Rockville, MD 20850
West Rockville NeighborhoodHighlights
- Fitness Center
- Gourmet Kitchen
- Colonial Architecture
- Ritchie Park Elementary School Rated A
- Open Floorplan
- 2-minute walk to Village Green Park
About This Home
As of December 2019Great New Price! Luxurious and spacious formal living and dining rooms with gleaming hardwood floors, large family room with gas fireplace opens to the center island kitchen. Large outdoor patio located off the kitchen and family room, private library or 4th bedroom over garage, grand master bedroom with vaulted ceilings and sitting room. Close to shops restaurants grocery, Metro, parks and more.
Last Agent to Sell the Property
Christian Handy
RE/MAX Metropolitan Realty Listed on: 06/02/2016
Townhouse Details
Home Type
- Townhome
Est. Annual Taxes
- $7,536
Year Built
- Built in 2003
Lot Details
- 2,116 Sq Ft Lot
- Two or More Common Walls
- Property is in very good condition
HOA Fees
- $102 Monthly HOA Fees
Parking
- 2 Car Attached Garage
Home Design
- Colonial Architecture
- Brick Exterior Construction
Interior Spaces
- Property has 2 Levels
- Open Floorplan
- Chair Railings
- Crown Molding
- Ceiling height of 9 feet or more
- Gas Fireplace
- Window Treatments
- Dining Area
- Dryer
Kitchen
- Gourmet Kitchen
- Stove
- Microwave
- Ice Maker
- Dishwasher
- Kitchen Island
- Upgraded Countertops
- Disposal
Bedrooms and Bathrooms
- 3 Bedrooms
- En-Suite Bathroom
- 2.5 Bathrooms
Outdoor Features
- Patio
Schools
- Ritchie Park Elementary School
- Julius West Middle School
- Richard Montgomery High School
Utilities
- Forced Air Heating and Cooling System
- Electric Water Heater
Listing and Financial Details
- Tax Lot 28
- Assessor Parcel Number 160403368236
Community Details
Overview
- Association fees include lawn maintenance, pool(s), recreation facility
- Built by EYA HOMES
- Fallsgrove Subdivision, Lakewood Floorplan
Amenities
- Common Area
- Community Center
- Meeting Room
- Recreation Room
Recreation
- Community Playground
- Fitness Center
- Community Pool
- Bike Trail
Ownership History
Purchase Details
Home Financials for this Owner
Home Financials are based on the most recent Mortgage that was taken out on this home.Purchase Details
Home Financials for this Owner
Home Financials are based on the most recent Mortgage that was taken out on this home.Purchase Details
Purchase Details
Similar Homes in Rockville, MD
Home Values in the Area
Average Home Value in this Area
Purchase History
| Date | Type | Sale Price | Title Company |
|---|---|---|---|
| Deed | $680,000 | Pinnacle Title & Escrow Inc | |
| Deed | $677,000 | First American Title Ins Co | |
| Interfamily Deed Transfer | -- | None Available | |
| Deed | $490,985 | -- | |
| Deed | $490,985 | -- |
Mortgage History
| Date | Status | Loan Amount | Loan Type |
|---|---|---|---|
| Previous Owner | $541,600 | New Conventional |
Property History
| Date | Event | Price | Change | Sq Ft Price |
|---|---|---|---|---|
| 12/05/2019 12/05/19 | Sold | $680,000 | -0.7% | $288 / Sq Ft |
| 10/08/2019 10/08/19 | Pending | -- | -- | -- |
| 10/02/2019 10/02/19 | For Sale | $685,000 | +1.2% | $290 / Sq Ft |
| 09/14/2016 09/14/16 | Sold | $677,000 | -1.2% | $286 / Sq Ft |
| 08/13/2016 08/13/16 | Pending | -- | -- | -- |
| 07/28/2016 07/28/16 | Price Changed | $685,000 | -1.4% | $290 / Sq Ft |
| 06/02/2016 06/02/16 | For Sale | $695,000 | -- | $294 / Sq Ft |
Tax History Compared to Growth
Tax History
| Year | Tax Paid | Tax Assessment Tax Assessment Total Assessment is a certain percentage of the fair market value that is determined by local assessors to be the total taxable value of land and additions on the property. | Land | Improvement |
|---|---|---|---|---|
| 2024 | $10,067 | $706,600 | $317,600 | $389,000 |
| 2023 | $10,450 | $689,800 | $0 | $0 |
| 2022 | $8,590 | $673,000 | $0 | $0 |
| 2021 | $8,385 | $656,200 | $302,500 | $353,700 |
| 2020 | $8,267 | $650,567 | $0 | $0 |
| 2019 | $8,210 | $644,933 | $0 | $0 |
| 2018 | $8,187 | $639,300 | $275,000 | $364,300 |
| 2017 | $7,812 | $616,167 | $0 | $0 |
| 2016 | -- | $593,033 | $0 | $0 |
| 2015 | $6,566 | $569,900 | $0 | $0 |
| 2014 | $6,566 | $567,067 | $0 | $0 |
Agents Affiliated with this Home
-

Seller's Agent in 2019
Carol Carter
Weichert Corporate
(301) 792-2665
5 Total Sales
-
K
Buyer's Agent in 2019
Kasra Divband
Keller Williams Capital Properties
-
C
Seller's Agent in 2016
Christian Handy
RE/MAX
Map
Source: Bright MLS
MLS Number: 1002435163
APN: 04-03368236
- 817 Oak Knoll Terrace
- 500 Peonies Terrace
- 411 Oak Knoll Dr
- 334 Casey Ln
- 355 Fallsgrove Dr
- 400 Long Trail Terrace
- 353 Fallsgrove Dr Unit A
- 701 Fallsgrove Dr Unit 314
- 333 Prettyman Dr
- 235 B Jay Dr Unit 92
- 18 Hawthorn Ct
- 782 Azalea Dr Unit 15-782
- 3 Guy Ct
- 862 Azalea Dr Unit 20-862
- 38 Great Pines Ct
- 656 Azalea Dr Unit 4-656
- 781 Azalea Dr Unit 31-781
- 616 Crocus Dr
- 913 Nelson St Unit 36-913
- 417 Hurley Ave
