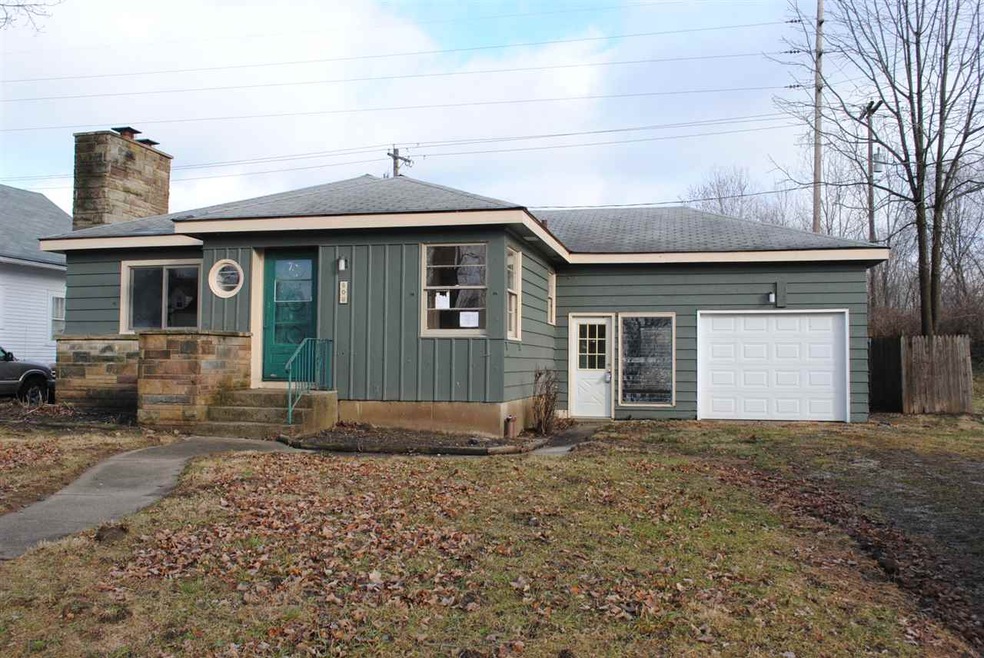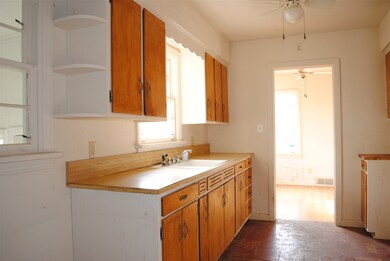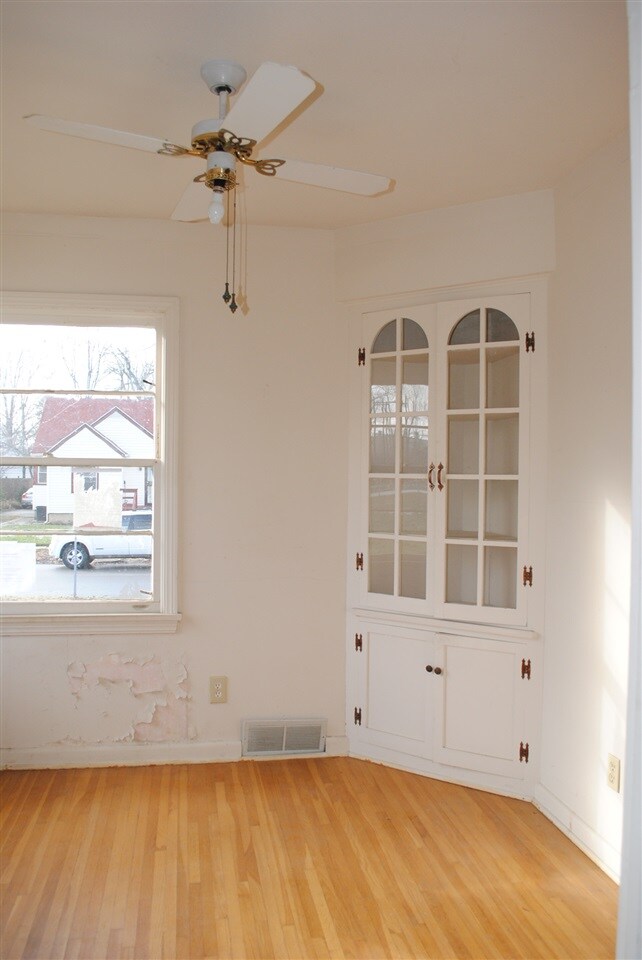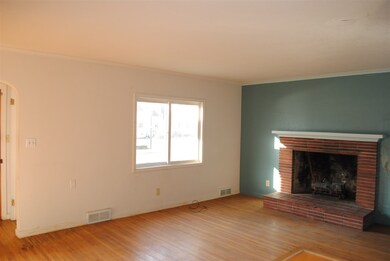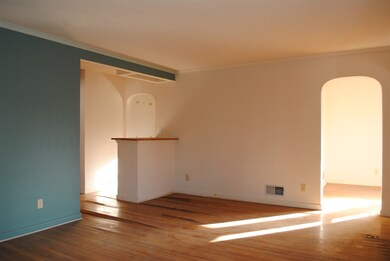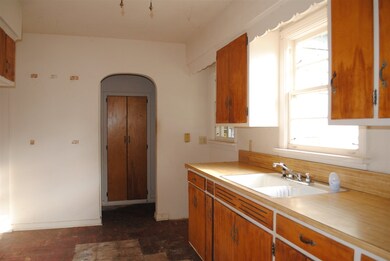
808 Pemberton Dr Fort Wayne, IN 46805
North Anthony NeighborhoodEstimated Value: $133,000 - $149,000
Highlights
- Wood Flooring
- Woodwork
- Forced Air Heating and Cooling System
- 1 Car Attached Garage
- 1-Story Property
- 1-minute walk to River Greenway
About This Home
As of February 2017Great potential!! Cute curb appeal. 2 bedroom home on full basement. Spacious living room with gas log fireplace. Newer garage door. Close to Parkview and shopping with easy access to downtown. Plumbing and gas lines do not hold pressure. Property has a First Look initiative for owner occupied buyers for the initial 20 days of the listing, without competition from investors, through 2/1/2017. The purchaser does not need to be a first time homebuyer to be eligible. However, buyer must be buying the home as their primary residence. On the 21st day after listing, 2/2/17, bids are open to all.
Home Details
Home Type
- Single Family
Year Built
- Built in 1945
Lot Details
- 7,440 Sq Ft Lot
- Lot Dimensions are 60x124
- Chain Link Fence
Parking
- 1 Car Attached Garage
- Gravel Driveway
Home Design
- Shingle Roof
- Wood Siding
Interior Spaces
- 1-Story Property
- Woodwork
- Gas Log Fireplace
- Living Room with Fireplace
- Wood Flooring
- Unfinished Basement
- 1 Bathroom in Basement
- Oven or Range
- Gas And Electric Dryer Hookup
Bedrooms and Bathrooms
- 2 Bedrooms
Location
- Suburban Location
Utilities
- Forced Air Heating and Cooling System
- Heating System Uses Gas
Listing and Financial Details
- Assessor Parcel Number 02-13-06-154-021.000-074
Ownership History
Purchase Details
Purchase Details
Home Financials for this Owner
Home Financials are based on the most recent Mortgage that was taken out on this home.Purchase Details
Purchase Details
Home Financials for this Owner
Home Financials are based on the most recent Mortgage that was taken out on this home.Similar Homes in Fort Wayne, IN
Home Values in the Area
Average Home Value in this Area
Purchase History
| Date | Buyer | Sale Price | Title Company |
|---|---|---|---|
| Homestead Homes Llc | -- | Titan Title Services Llc | |
| Jessica Ankney | $26,000 | -- | |
| Ankney Jessica | $26,001 | Doyle Legal Corp. | |
| Federal Home Loan Mortgage Corporation | -- | None Available | |
| Lee Catherine | -- | Three Rivers Title Company I |
Mortgage History
| Date | Status | Borrower | Loan Amount |
|---|---|---|---|
| Previous Owner | Lee Catherine | $55,500 |
Property History
| Date | Event | Price | Change | Sq Ft Price |
|---|---|---|---|---|
| 02/10/2017 02/10/17 | Sold | $26,001 | +30.7% | $26 / Sq Ft |
| 01/25/2017 01/25/17 | Pending | -- | -- | -- |
| 01/12/2017 01/12/17 | For Sale | $19,900 | -- | $20 / Sq Ft |
Tax History Compared to Growth
Tax History
| Year | Tax Paid | Tax Assessment Tax Assessment Total Assessment is a certain percentage of the fair market value that is determined by local assessors to be the total taxable value of land and additions on the property. | Land | Improvement |
|---|---|---|---|---|
| 2024 | $2,042 | $91,600 | $20,100 | $71,500 |
| 2022 | $1,971 | $87,700 | $22,500 | $65,200 |
| 2021 | $1,552 | $69,300 | $16,300 | $53,000 |
| 2020 | $1,473 | $67,300 | $16,300 | $51,000 |
| 2019 | $477 | $61,900 | $16,300 | $45,600 |
| 2018 | $476 | $60,800 | $16,300 | $44,500 |
| 2017 | $184 | $22,600 | $16,300 | $6,300 |
| 2016 | $1,169 | $53,900 | $16,300 | $37,600 |
| 2014 | $1,521 | $73,300 | $18,500 | $54,800 |
| 2013 | $629 | $81,500 | $18,500 | $63,000 |
Agents Affiliated with this Home
-
Sharon White

Seller's Agent in 2017
Sharon White
Premier Inc., REALTORS
(260) 637-4477
60 Total Sales
-
Nick Miller
N
Buyer's Agent in 2017
Nick Miller
Minear Real Estate
(260) 444-1842
13 Total Sales
Map
Source: Indiana Regional MLS
MLS Number: 201701441
APN: 02-13-06-154-021.000-074
- 1925 Niagara Dr
- 901 Kensington Blvd
- 919 Kensington Blvd
- 1202 N Anthony Blvd
- 1206 N Anthony Blvd
- 1219 N Anthony Blvd
- 1606 Columbia Ave
- 1501 Randallia Dr
- 1910 Vermont Ave
- 1242 Grant Ave
- 1614 E Lewis St
- 1618 Forest Park Blvd
- 1217 Columbia Ave
- 908 Liberty St
- 904 E Berry St
- 1901 N Anthony Blvd
- 1914 Kensington Blvd
- 1518 Grant Ave
- 1820 Alabama Ave
- 1527 Crescent Ave Unit 3
- 808 Pemberton Dr
- 814 Pemberton Dr
- 804 Pemberton Dr
- 818 Pemberton Dr
- 822 Pemberton Dr
- 805 Pemberton Dr
- 815 Pemberton Dr
- 828 Pemberton Dr
- 819 Pemberton Dr
- 821 Pemberton Dr
- 825 Pemberton Dr
- 829 Pemberton Dr
- 906 Pemberton Dr
- 810 Kensington Blvd
- 806 Kensington Blvd
- 814 Kensington Blvd
- 1901 Niagara Dr
- 903 Pemberton Dr
- 820 Kensington Blvd
- 824 Kensington Blvd
