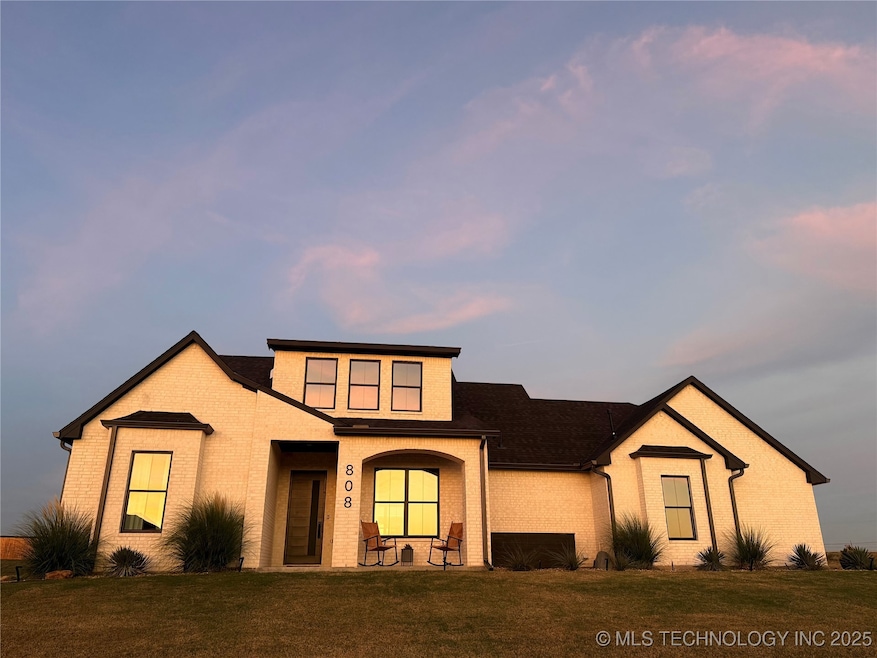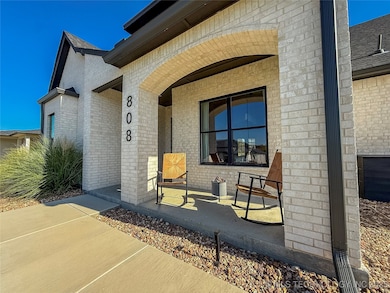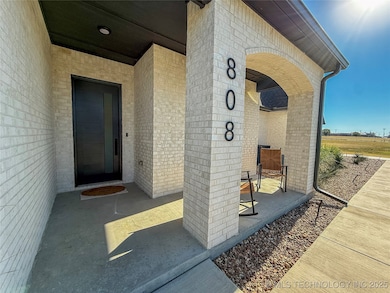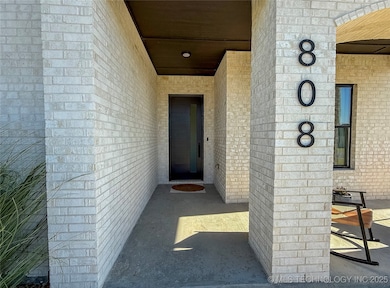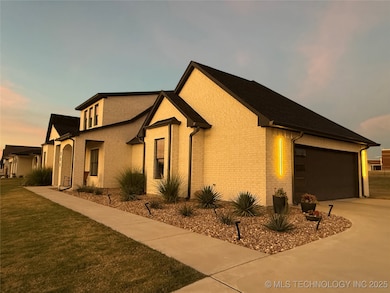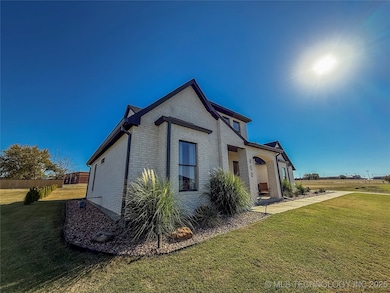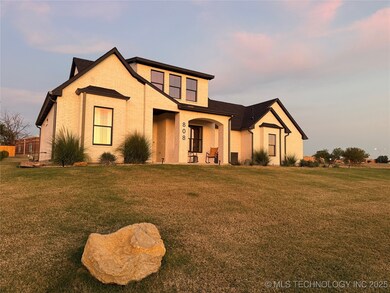808 Prairie View Rd Ardmore, OK 73401
Estimated payment $2,462/month
Highlights
- Outdoor Fireplace
- High Ceiling
- No HOA
- Plainview Primary School Rated A-
- Quartz Countertops
- Covered Patio or Porch
About This Home
Welcome to this immaculate, move-in ready home located in the highly desirable Plainview School District. From the moment you arrive, you’ll notice the beautiful brick exterior, black trim accents, and well-manicured landscaping that give this home amazing curb appeal. Step inside to an open-concept layout filled with natural light, arched entryways, and modern finishes. The living room is warm and inviting with a cozy fireplace surrounded by custom built-ins and large windows looking out onto the backyard. The kitchen is a designer’s dream—featuring Café appliances, a double oven, quartz countertops, custom cabinetry, and a tile backsplash that adds the perfect touch of character. The dining space sits just off the kitchen and offers a stylish setting for everyday meals or entertaining guests. This home includes three spacious bedrooms and two beautifully finished bathrooms. The primary suite provides a peaceful retreat with a spa-like ensuite bathroom that includes dual vanities, a tiled walk-in shower, and ample closet space. The additional bedrooms are comfortable, bright, and designed with versatility in mind. The second floor is unfinished, offering a blank canvas for a future bonus room, fourth bedroom, office, or additional living space to suit your needs. Enjoy evenings on the covered back patio, complete with an outdoor fireplace—perfect for relaxing or hosting gatherings. The large backyard offers plenty of room for kids, pets, or even a future pool.
Home Details
Home Type
- Single Family
Est. Annual Taxes
- $3,735
Year Built
- Built in 2023
Lot Details
- 0.42 Acre Lot
- West Facing Home
- Sprinkler System
Parking
- 2 Car Attached Garage
Home Design
- Brick Exterior Construction
- Slab Foundation
- Wood Frame Construction
- Fiberglass Roof
- Asphalt
Interior Spaces
- 1,590 Sq Ft Home
- 2-Story Property
- High Ceiling
- Ceiling Fan
- Gas Log Fireplace
- Vinyl Clad Windows
- Fire and Smoke Detector
- Washer and Electric Dryer Hookup
Kitchen
- Double Oven
- Quartz Countertops
Flooring
- Carpet
- Laminate
Bedrooms and Bathrooms
- 3 Bedrooms
- 2 Full Bathrooms
Outdoor Features
- Covered Patio or Porch
- Outdoor Fireplace
- Fire Pit
- Rain Gutters
Schools
- Plainview Elementary School
- Plainview High School
Utilities
- Zoned Heating and Cooling
- Gas Water Heater
Community Details
- No Home Owners Association
- Plainview Estates VIII Subdivision
Map
Home Values in the Area
Average Home Value in this Area
Tax History
| Year | Tax Paid | Tax Assessment Tax Assessment Total Assessment is a certain percentage of the fair market value that is determined by local assessors to be the total taxable value of land and additions on the property. | Land | Improvement |
|---|---|---|---|---|
| 2024 | $3,731 | $40,708 | $5,700 | $35,008 |
| 2023 | $522 | $5,700 | $5,700 | $0 |
| 2022 | $3 | $33 | $33 | $0 |
| 2021 | $3 | $32 | $32 | $0 |
| 2020 | $3 | $30 | $30 | $0 |
| 2019 | $3 | $29 | $29 | $0 |
| 2018 | $3 | $28 | $28 | $0 |
| 2017 | $2 | $26 | $26 | $0 |
| 2016 | $2 | $25 | $25 | $0 |
| 2015 | $2 | $24 | $24 | $0 |
| 2014 | $2 | $24 | $24 | $0 |
Property History
| Date | Event | Price | List to Sale | Price per Sq Ft |
|---|---|---|---|---|
| 11/08/2025 11/08/25 | For Sale | $409,000 | -- | $257 / Sq Ft |
Purchase History
| Date | Type | Sale Price | Title Company |
|---|---|---|---|
| Quit Claim Deed | -- | -- | |
| Warranty Deed | $43,000 | Stewart Title |
Mortgage History
| Date | Status | Loan Amount | Loan Type |
|---|---|---|---|
| Open | $130,000 | New Conventional |
Source: MLS Technology
MLS Number: 2546405
APN: 0975-00-001-007-0-001-00
- 714 Prairie View Rd
- 913 Prairie View Rd
- 4110 Meadowlark Rd
- 4105 Meadowlark Rd
- 610 Sundance Dr
- 1013 Prairie View Rd
- 4101 Rolling Hills Dr
- 3921 Rolling Hills Dr
- 816 Boulder Dr
- 3542 Highland Oaks Cir
- 3541 Highland Oaks Cir
- 1507 Southern Hills Dr
- 1508 Southern Hills Dr
- 1601 Southern Hills Dr
- 1022 Indian Plains Rd
- 3209 Myall St
- 1602 Tara Dr
- 1116 Country Woods Dr
- 0 John Rd
- 0 S Plainview Rd
