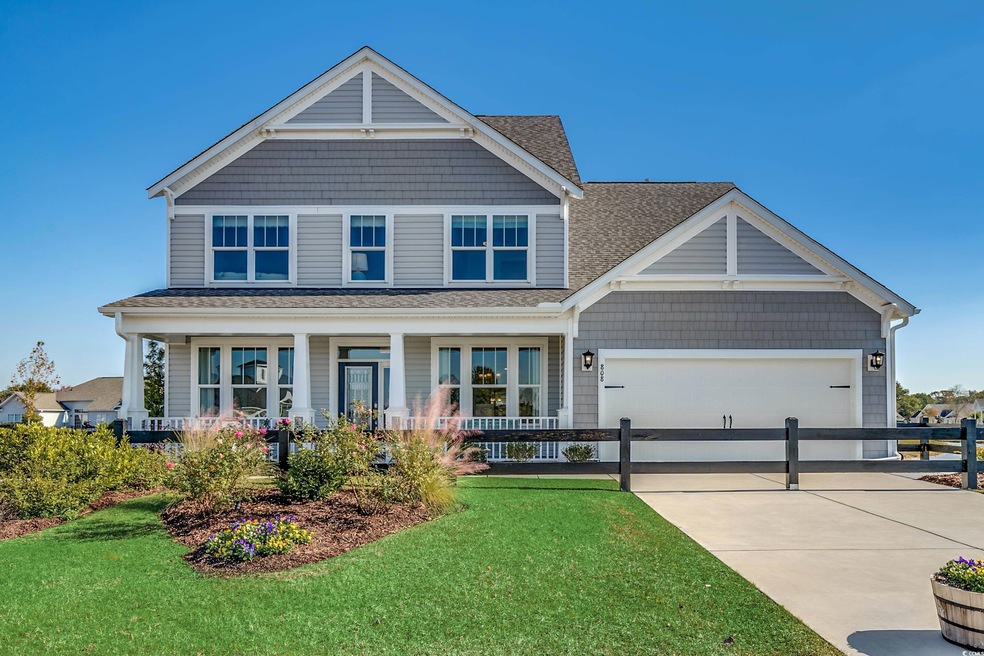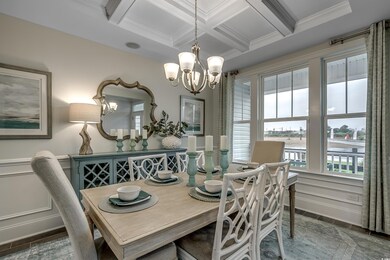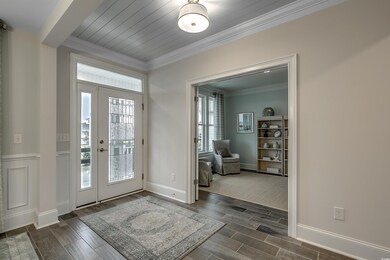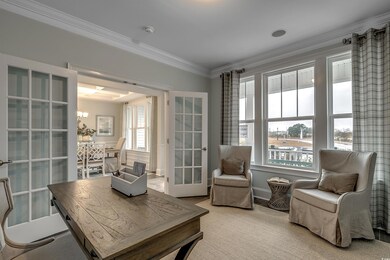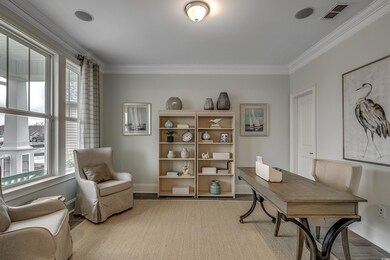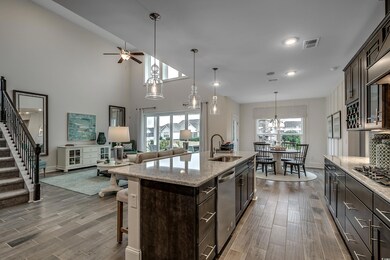
808 Reagan Ct Unit Lot 103 Surfside Beach, SC 29575
Estimated Value: $645,103 - $750,000
Highlights
- Newly Remodeled
- Contemporary Architecture
- Formal Dining Room
- Lakewood Elementary Rated A
About This Home
As of March 2024The gorgeous Ivey model home boasts upgrades galore and a water view. Located in a cul de sac with just 2 other homes and the community clubhouse, pool, and exercise room. The furniture package is available for sale. 4 Bedrooms, 3.5 baths, a study with French doors, a formal dining room, kitchen open to the great room, and a loft that looks down into the great room. Upon entry a beautiful foyer opens to the formal dining room and study. The dining room features a coffered ceiling and blends into the kitchen through a marvelous butler's pantry. The gourmet kitchen offers a huge Island, breakfast nook, Quartz counter tops, Whirlpool stainless steel wall oven, wall microwave, natural gas cooktop, dishwasher, French style refrigerator, and cabinet exhaust hood vented to the exterior. Large sliders in the great room open to a lovely exterior patio with a fireplace and lake view. The primary bedroom on the first level features a tray ceiling, bay window, a generous walk-in tile spa shower, water closet, double vanity, and 2 walk-in closets. Upstairs offers a huge loft, 2 bedrooms that share the hall bath, a 4th bedroom with a private full bath, and a mechanical room. This well-appointed home includes wood-look tile flooring throughout the living area and primary bedroom, upgraded bath tile, gorgeous decorative trim, a coffered dining room ceiling, upgraded Progress Lighting, and so much more. The design center will be renovated back into a 2-car garage. Sold AS-IS. An Energy Star Certified home. Community amenities include the pool, clubhouse, exercise room, a catering kitchen, sidewalks throughout, and weekly curbside trash collection. A premier location 2.5 miles to the beach and a golf cart ride to several shopping and dining venues.
Home Details
Home Type
- Single Family
Est. Annual Taxes
- $1,602
Year Built
- Built in 2018 | Newly Remodeled
Lot Details
- 0.27
HOA Fees
- $111 Monthly HOA Fees
Parking
- 2 Car Attached Garage
Home Design
- Contemporary Architecture
Interior Spaces
- 3,618 Sq Ft Home
- Formal Dining Room
Bedrooms and Bathrooms
- 4 Bedrooms
Schools
- Lakewood Elementary School
- Socastee Middle School
- Socastee High School
Additional Features
- No Carpet
- 0.27 Acre Lot
Community Details
- Built by Beazer Homes LLC
Listing and Financial Details
- Home warranty included in the sale of the property
Ownership History
Purchase Details
Home Financials for this Owner
Home Financials are based on the most recent Mortgage that was taken out on this home.Similar Homes in the area
Home Values in the Area
Average Home Value in this Area
Purchase History
| Date | Buyer | Sale Price | Title Company |
|---|---|---|---|
| Devinney Donnie Wayne | $674,047 | -- |
Mortgage History
| Date | Status | Borrower | Loan Amount |
|---|---|---|---|
| Open | Devinney Donnie Wayne | $499,047 |
Property History
| Date | Event | Price | Change | Sq Ft Price |
|---|---|---|---|---|
| 03/28/2024 03/28/24 | Sold | $674,047 | 0.0% | $186 / Sq Ft |
| 12/05/2023 12/05/23 | For Sale | $674,047 | -- | $186 / Sq Ft |
Tax History Compared to Growth
Tax History
| Year | Tax Paid | Tax Assessment Tax Assessment Total Assessment is a certain percentage of the fair market value that is determined by local assessors to be the total taxable value of land and additions on the property. | Land | Improvement |
|---|---|---|---|---|
| 2024 | $1,602 | $21,470 | $4,350 | $17,120 |
| 2023 | $1,602 | $21,470 | $4,350 | $17,120 |
| 2021 | $4,656 | $21,471 | $4,353 | $17,118 |
| 2020 | $4,448 | $21,471 | $4,353 | $17,118 |
| 2019 | $4,448 | $21,471 | $4,353 | $17,118 |
| 2018 | $934 | $4,353 | $4,353 | $0 |
Agents Affiliated with this Home
-
Jessica Hill

Seller's Agent in 2024
Jessica Hill
Beazer Homes LLC
(843) 340-3457
129 in this area
206 Total Sales
-
Jon Griggs

Buyer's Agent in 2024
Jon Griggs
The Dieter Company
(843) 241-7069
2 in this area
192 Total Sales
Map
Source: Coastal Carolinas Association of REALTORS®
MLS Number: 2324543
APN: 45901010059
- 567 Hickman St
- 1579 Southwood Dr
- 379 Mikita Dr
- 383 Mikita Dr
- 1435 Southwood Dr
- 1673 Coventry Rd
- 186 Ella Kinley Cir Unit 101
- 301 Shelby Lawson Dr Unit 204
- 189 Ella Kinley Cir Unit 201
- 189 Ella Kinley Cir Unit 203
- 800 Monarch Dr Unit 46
- 150 Ella Kinley Cir Unit 301
- 801 Monarch Dr Unit 52
- 100 Ella Kinley Cir Unit 301
- 126 Ella Kinley Cir Unit 401
- 224 Je Edward Dr Unit 17
- 118 Ella Kinley Cir Unit 404
- 232 Je Edward Dr Unit Lot 19
- 232 Je Edward Dr Unit Lot 21
- 157 Ella Kinley Cir Unit 303
- 808 Reagan Ct Unit Lot 103
- 809 Regan Ct
- 809 Regan Ct
- 809 Regan Ct Unit Lot 102
- Parcel 5 Beaver Run Blvd Unit Highway 17 Bypass -
- Parcel 3 Coventry Rd Unit Highway 17 Bypass -
- 1529 Heathmuir Dr
- 1531 Heathmuir Dr
- 805 Reagan Ct Unit Lot 101
- 1527 Heathmuir Dr
- 1537 Heathmuir Dr Unit Southwood
- 1537 Heathmuir Dr
- 1515 Heathmuir Dr
- 1522 Coventry Rd
- 1518 Coventry Rd
- 901 Abernathy Place
- 905 Abernathy Place
- 905 Abernathy Place Unit Lot 105
- 1526 Coventry Rd
- 909 Abernathy Place Unit Lot 106
