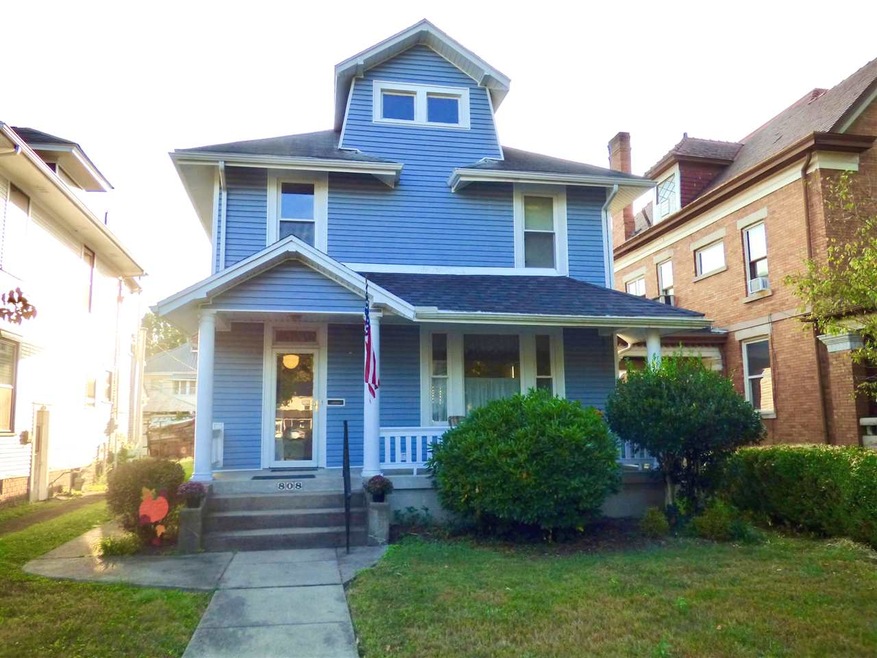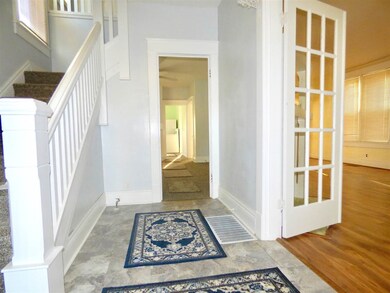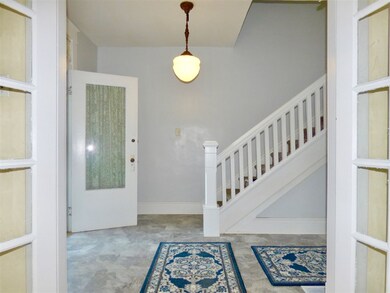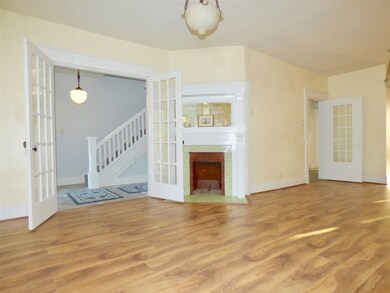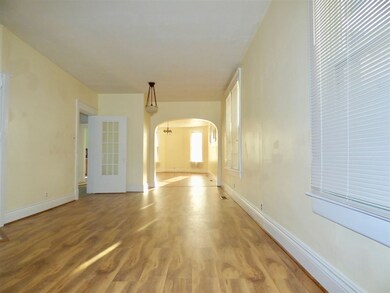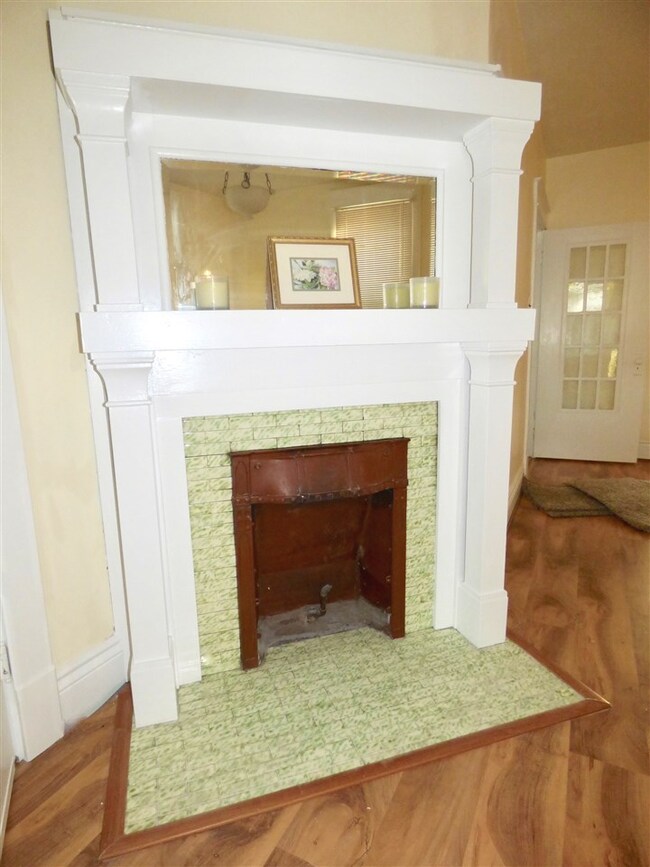
808 S 5th St Unit JO-19 Ironton, OH 45638
Estimated Value: $160,000 - $258,000
Highlights
- Wood Flooring
- Porch
- Central Heating and Cooling System
- 1 Car Detached Garage
- Patio
- Ceiling Fan
About This Home
As of February 2020Very nice and well maintained historical home that has charm and character and offers a lot of space. This lovely home features new carpet, two original fireplaces, four bedrooms, two baths and a one car detached garage. The windows, HVAC and vinyl siding have all been recently updated. Nice location on South 5th Street. Call today!
Home Details
Home Type
- Single Family
Est. Annual Taxes
- $1,141
Year Built
- Built in 1905
Lot Details
- Lot Dimensions are 35 x 140
- Level Lot
Home Design
- Shingle Roof
- Vinyl Construction Material
Interior Spaces
- 2,325 Sq Ft Home
- 2-Story Property
- Ceiling Fan
- Non-Functioning Fireplace
- Insulated Windows
- Window Treatments
- Pull Down Stairs to Attic
- Washer and Dryer Hookup
Kitchen
- Oven or Range
- Dishwasher
Flooring
- Wood
- Wall to Wall Carpet
- Laminate
Bedrooms and Bathrooms
- 4 Bedrooms
- 2 Full Bathrooms
Home Security
- Carbon Monoxide Detectors
- Fire and Smoke Detector
Parking
- 1 Car Detached Garage
- Off-Street Parking
Outdoor Features
- Patio
- Porch
Utilities
- Central Heating and Cooling System
- Gas Water Heater
- Cable TV Available
Ownership History
Purchase Details
Home Financials for this Owner
Home Financials are based on the most recent Mortgage that was taken out on this home.Purchase Details
Home Financials for this Owner
Home Financials are based on the most recent Mortgage that was taken out on this home.Purchase Details
Purchase Details
Similar Homes in Ironton, OH
Home Values in the Area
Average Home Value in this Area
Purchase History
| Date | Buyer | Sale Price | Title Company |
|---|---|---|---|
| Johnson Amy | $155,000 | None Listed On Document | |
| Davidson Tara J | $132,900 | None Available | |
| Clay Amy M | $60,000 | None Available | |
| Clay George D | -- | -- |
Mortgage History
| Date | Status | Borrower | Loan Amount |
|---|---|---|---|
| Open | Johnson Amy | $152,192 | |
| Previous Owner | Davidson Tara J | $130,492 | |
| Previous Owner | Clay George D | $30,400 |
Property History
| Date | Event | Price | Change | Sq Ft Price |
|---|---|---|---|---|
| 02/20/2020 02/20/20 | Sold | $132,900 | 0.0% | $57 / Sq Ft |
| 01/01/2020 01/01/20 | Pending | -- | -- | -- |
| 12/30/2019 12/30/19 | Price Changed | $132,900 | -5.0% | $57 / Sq Ft |
| 10/01/2019 10/01/19 | For Sale | $139,900 | -- | $60 / Sq Ft |
Tax History Compared to Growth
Tax History
| Year | Tax Paid | Tax Assessment Tax Assessment Total Assessment is a certain percentage of the fair market value that is determined by local assessors to be the total taxable value of land and additions on the property. | Land | Improvement |
|---|---|---|---|---|
| 2023 | $1,141 | $31,610 | $6,420 | $25,190 |
| 2022 | $1,168 | $31,610 | $6,420 | $25,190 |
| 2021 | $1,010 | $26,230 | $5,470 | $20,760 |
| 2020 | $1,026 | $26,230 | $5,470 | $20,760 |
| 2019 | $1,022 | $26,230 | $5,470 | $20,760 |
| 2018 | $1,034 | $26,230 | $5,470 | $20,760 |
| 2017 | $1,032 | $26,230 | $5,470 | $20,760 |
| 2016 | $969 | $26,230 | $5,470 | $20,760 |
| 2015 | $997 | $26,070 | $6,010 | $20,060 |
| 2014 | $964 | $26,070 | $6,010 | $20,060 |
| 2013 | $625 | $26,070 | $6,010 | $20,060 |
Agents Affiliated with this Home
-
Donna Gannon

Seller's Agent in 2020
Donna Gannon
Century 21 Homes and Land
(740) 352-7294
282 Total Sales
-
Heather Williams

Buyer's Agent in 2020
Heather Williams
BUNCH REAL ESTATE ASSOCIATES
(740) 646-9515
228 Total Sales
Map
Source: Huntington Board of REALTORS®
MLS Number: 166528
APN: 35-017-0900-000
- 709 S 4th St
- 914 S 8th St
- 914 S 8th St Unit IO-2
- 707 Jefferson St
- 717 Chestnut St
- 717 Chestnut St Unit IO-1
- 721 Chestnut St
- 721 Chestnut St Unit EO-1
- 1115 S 7th St
- 508-510 Walnut St
- 1216 S 4th St
- 506 S 10th St
- 311 Spruce St
- 1203 S 9th St
- 123 N 8th St
- 1525 S 6th St
- 0 Ora Richey Rd
- 436 Township Road 1183
- 1222 Osage Ct
- 201 Etna St
