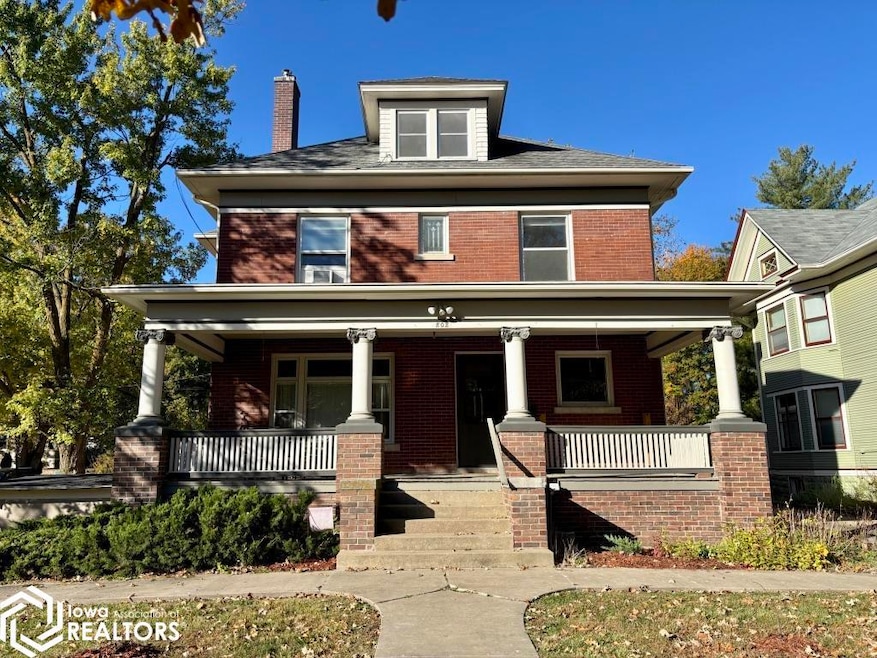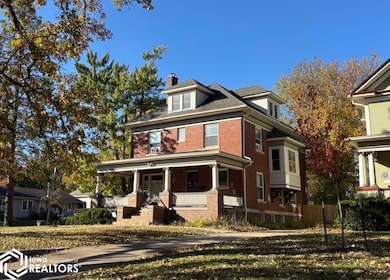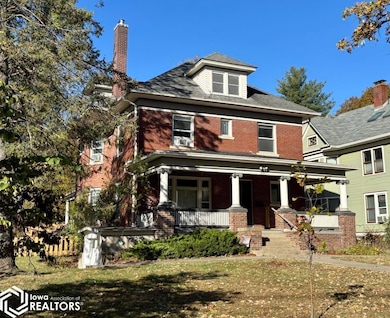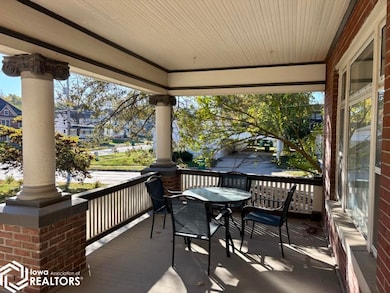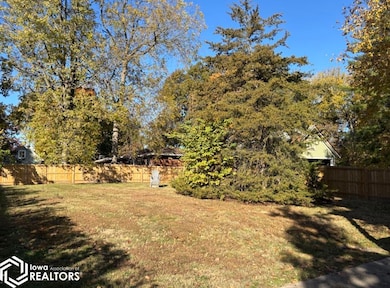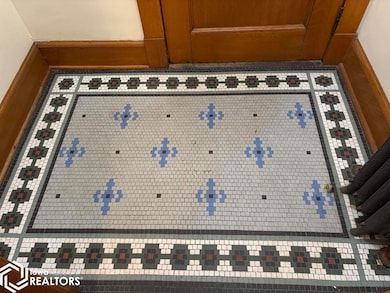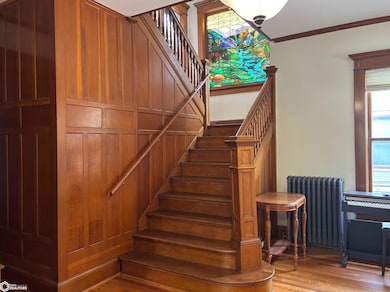808 S Main St Fairfield, IA 52556
Estimated payment $2,248/month
Highlights
- Popular Property
- Fireplace
- Hot Water Heating System
- Wood Flooring
About This Home
Don’t miss this grand, updated Edwardian stunner! This home has SO many charming features, including high ceilings, gorgeous original hardwood floors, woodwork and built-ins throughout, completely updated kitchen and bathrooms, and lots of light. The kitchen features granite countertops, stainless steel appliances (including a fabulous induction stove), and new architecturally-appropriate beehive tile flooring. The charming covered front porch is perfect for tea time. New fireplace / wood stove insert with blower provides cozy heat and ambiance on winter days. Located a short and lovely walk up main street to the town square. Large, fenced in yard perfect for play and entertaining. Spacious attic with potential. Your agent can provide a feature sheet with many more details. This home is an absolute gem!
Home Details
Home Type
- Single Family
Est. Annual Taxes
- $4,912
Year Built
- Built in 1910
Parking
- 1
Home Design
- Brick Exterior Construction
Interior Spaces
- Fireplace
- Wood Flooring
- Basement Fills Entire Space Under The House
Additional Features
- Lot Dimensions are 68 x 232
- Hot Water Heating System
Map
Home Values in the Area
Average Home Value in this Area
Tax History
| Year | Tax Paid | Tax Assessment Tax Assessment Total Assessment is a certain percentage of the fair market value that is determined by local assessors to be the total taxable value of land and additions on the property. | Land | Improvement |
|---|---|---|---|---|
| 2025 | $4,912 | $307,600 | $12,900 | $294,700 |
| 2024 | $4,912 | $254,500 | $12,900 | $241,600 |
| 2023 | $4,522 | $255,400 | $13,800 | $241,600 |
| 2022 | $4,424 | $218,300 | $13,800 | $204,500 |
| 2021 | $4,424 | $218,300 | $13,800 | $204,500 |
| 2020 | $4,580 | $218,300 | $13,800 | $204,500 |
| 2019 | $4,828 | $213,600 | $0 | $0 |
| 2018 | $4,630 | $213,600 | $0 | $0 |
| 2017 | $4,630 | $205,100 | $0 | $0 |
| 2016 | $4,244 | $205,100 | $0 | $0 |
| 2015 | $4,244 | $166,200 | $0 | $0 |
| 2014 | $3,488 | $166,200 | $0 | $0 |
| 2013 | $3,488 | $0 | $0 | $0 |
Property History
| Date | Event | Price | List to Sale | Price per Sq Ft | Prior Sale |
|---|---|---|---|---|---|
| 11/01/2025 11/01/25 | For Sale | $349,000 | +34.2% | $125 / Sq Ft | |
| 12/15/2022 12/15/22 | Sold | $260,000 | -6.8% | $93 / Sq Ft | View Prior Sale |
| 11/08/2022 11/08/22 | Pending | -- | -- | -- | |
| 10/28/2022 10/28/22 | For Sale | $279,000 | -- | $100 / Sq Ft |
Purchase History
| Date | Type | Sale Price | Title Company |
|---|---|---|---|
| Warranty Deed | $260,000 | -- | |
| Deed | -- | -- | |
| Individual Deed | -- | None Available |
Mortgage History
| Date | Status | Loan Amount | Loan Type |
|---|---|---|---|
| Open | $234,000 | New Conventional | |
| Previous Owner | $1,600,000 | No Value Available | |
| Previous Owner | -- | No Value Available |
Source: NoCoast MLS
MLS Number: NOC6333361
APN: 06-36-109-042
- 803 S Main St
- 606 S 2nd St
- 1009 S 4th St
- 306 W Monroe Ave
- 102 E Madison Ave
- 603 S 4th St
- 203 E Monroe Ave
- 1300 S Main St
- 1005 S 5th St
- 503 S 4th St
- 207 W Jefferson Ave
- 1201 S 5th St
- 302 S Court St
- 400 and 402 S D St
- 105 W Adams Ave
- 304 W Adams Ave
- 103 W Washington Ave
- 120 S Main St
- 505 W Jefferson Ave
- 805 S 7th St
