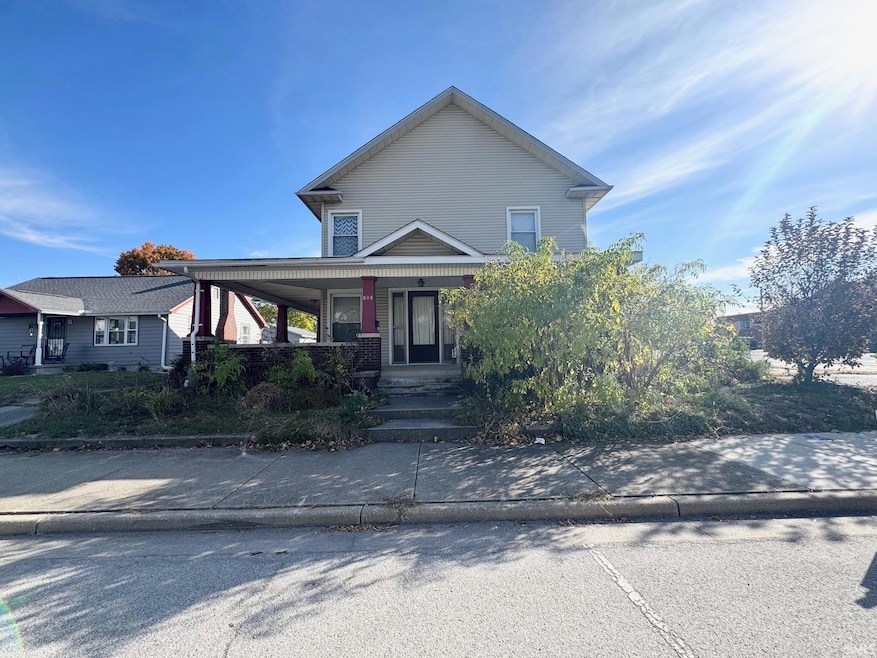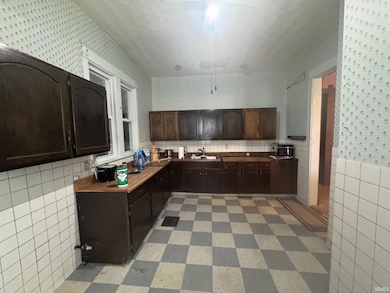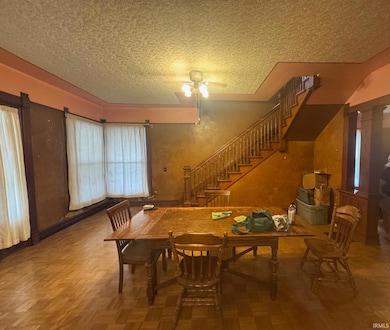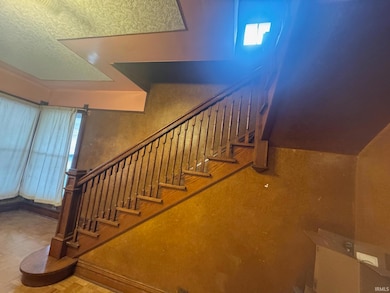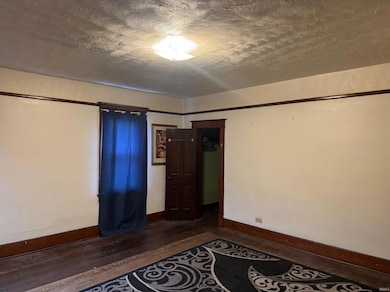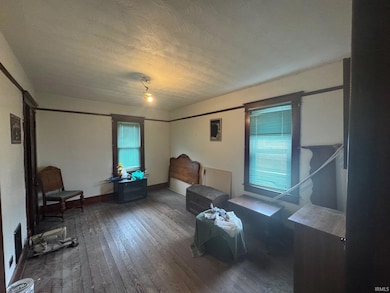808 S Main St Kokomo, IN 46901
Estimated payment $799/month
Highlights
- Traditional Architecture
- 1 Fireplace
- In-Law or Guest Suite
- Wood Flooring
- Covered Patio or Porch
- Woodwork
About This Home
Endless Possibilities! Step back in time with this spacious 6-bedroom, 2-bath home offering over 2,800 sq. ft. of timeless character and modern potential. You’ll love the beautiful original woodwork, tall ceilings, and gracious room sizes throughout. Enjoy large living and family rooms, a formal dining room, and a bright eat-in kitchen perfect for gatherings. A partial basement provides extra storage, while the historic carriage house—complete with utilities—offers exciting potential as guest quarters, a studio, or a home office. large 3rd floor attic could be finished. Built in 1880 and filled with warmth and craftsmanship, this home is a true classic ready for its next chapter. Beautiful large personal home or convert into multi unit rental.
Listing Agent
Heartland Real Estate Brokers Brokerage Email: angieroe.realtor@gmail.com Listed on: 10/29/2025
Home Details
Home Type
- Single Family
Est. Annual Taxes
- $1,617
Year Built
- Built in 1880
Lot Details
- 8,712 Sq Ft Lot
- Lot Dimensions are 68x132
- Level Lot
Home Design
- Traditional Architecture
- Asphalt Roof
- Vinyl Construction Material
Interior Spaces
- 2-Story Property
- Woodwork
- 1 Fireplace
- Wood Flooring
- Partially Finished Basement
Bedrooms and Bathrooms
- 6 Bedrooms
- In-Law or Guest Suite
Schools
- Sycamore Elementary School
- Central Middle School
- Kokomo High School
Utilities
- Forced Air Heating and Cooling System
- Heating System Uses Gas
Additional Features
- Covered Patio or Porch
- Suburban Location
Listing and Financial Details
- Assessor Parcel Number 34-03-36-477-009.000-002
Map
Home Values in the Area
Average Home Value in this Area
Tax History
| Year | Tax Paid | Tax Assessment Tax Assessment Total Assessment is a certain percentage of the fair market value that is determined by local assessors to be the total taxable value of land and additions on the property. | Land | Improvement |
|---|---|---|---|---|
| 2024 | $1,480 | $172,500 | $17,700 | $154,800 |
| 2022 | $1,753 | $154,500 | $15,000 | $139,500 |
| 2021 | $1,141 | $112,400 | $15,000 | $97,400 |
| 2020 | $649 | $99,800 | $15,000 | $84,800 |
| 2019 | $502 | $88,900 | $13,300 | $75,600 |
| 2018 | $452 | $85,400 | $13,300 | $72,100 |
| 2017 | $539 | $92,700 | $13,300 | $79,400 |
| 2016 | $530 | $92,700 | $13,300 | $79,400 |
| 2014 | $428 | $80,200 | $13,900 | $66,300 |
| 2013 | $403 | $78,600 | $13,900 | $64,700 |
Property History
| Date | Event | Price | List to Sale | Price per Sq Ft |
|---|---|---|---|---|
| 10/29/2025 10/29/25 | For Sale | $126,000 | -- | $45 / Sq Ft |
Source: Indiana Regional MLS
MLS Number: 202543905
APN: 34-03-36-477-009.000-002
- 729 S Union St Unit 731
- 802 S Buckeye St
- 720 S Union St
- 820 S Market St
- 914 S Market St
- 734 S Bell St
- 904 S Bell St
- 404 E Vaile Ave
- 816 S Webster St
- 836 S Webster St
- 1115 S Buckeye St
- 0 Indiana 22
- 1032 S Bell St
- 1036 S Webster St
- 614 S Courtland Ave
- 213 W Virginia Ave
- 721 E Markland Ave
- 1038 S Purdum St
- 1216 S Buckeye St
- 818 E Buckley St
- 921 S Buckeye St Unit 3
- 921 S Buckeye St Unit 4
- 912 S Market St Unit 912.5
- 610 S Washington St Unit 2 Upstairs
- 918 S Bell St Unit 2
- 918 S Bell St
- 306 S Main St
- 101 N Union St
- 401 E Sycamore St
- 200 N Union St
- 518 1/2 W Walnut St
- 1625 S Union St
- 532 W Mulberry St
- 537 W Jackson St
- 611 N Main St Unit 3
- 815 S Calumet St
- 1012 E Taylor St
- 1231 W Walnut St
- 1302 W Sycamore St
- 1503 S Plate St
