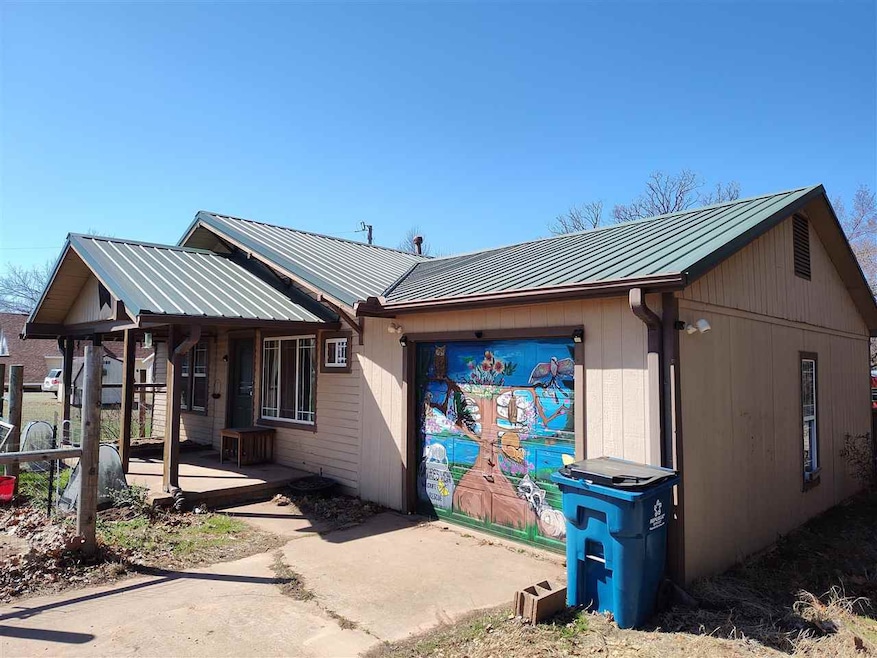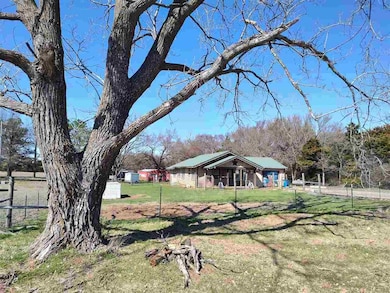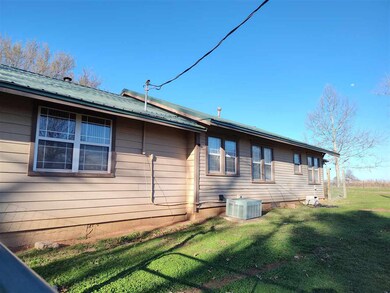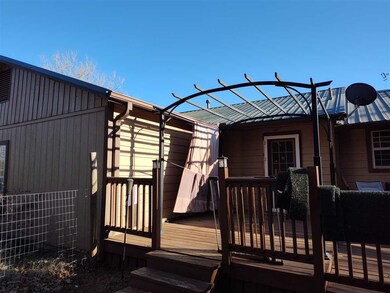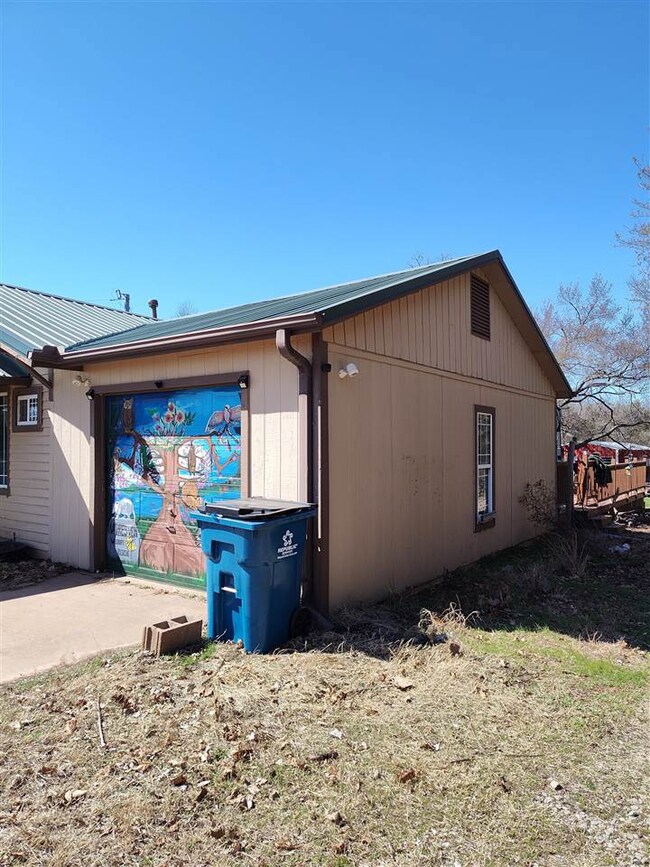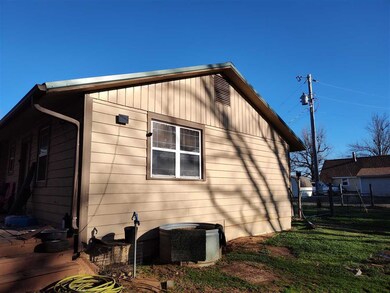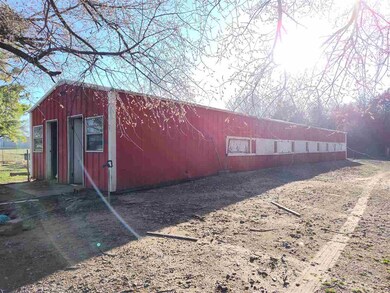
808 S Union Rd Stillwater, OK 74074
Highlights
- Deck
- Formal Dining Room
- Living Room
- Stillwater Junior High School Rated A
- 1 Car Attached Garage
- 1-Story Property
About This Home
As of April 2025Country living with NO HOA, on paved road. 1 acre lot with perimeter fence (wire/chainlink), large deck, 18x88 shop with cross ventilation built in. RV height carport has been used as an aviary. Storage buildings and a chicken coop. Inside features hardwood floors, office with built-ins, updated bathroom. Plumbing updated underneath. Ready for your personal touches to make it your own mini-paradise. Seller prefers to sell in as-is condition.
Last Agent to Sell the Property
PROFESSIONAL PROPERTY SERVICES Listed on: 03/11/2025
Last Buyer's Agent
Non Member
Non Member Office
Home Details
Home Type
- Single Family
Est. Annual Taxes
- $2,397
Year Built
- Built in 1935
Lot Details
- 1 Acre Lot
- Lot Dimensions are 110x396
- Perimeter Fence
Parking
- 1 Car Attached Garage
Home Design
- Metal Roof
- Siding
Interior Spaces
- 1,412 Sq Ft Home
- 1-Story Property
- Window Treatments
- Living Room
- Formal Dining Room
- Crawl Space
Kitchen
- Cooktop
- Dishwasher
Bedrooms and Bathrooms
- 3 Bedrooms
- 2 Full Bathrooms
Outdoor Features
- Deck
- Outbuilding
Utilities
- Forced Air Heating and Cooling System
- Heating System Uses Propane
- Rural Water
Ownership History
Purchase Details
Home Financials for this Owner
Home Financials are based on the most recent Mortgage that was taken out on this home.Purchase Details
Home Financials for this Owner
Home Financials are based on the most recent Mortgage that was taken out on this home.Purchase Details
Home Financials for this Owner
Home Financials are based on the most recent Mortgage that was taken out on this home.Purchase Details
Home Financials for this Owner
Home Financials are based on the most recent Mortgage that was taken out on this home.Similar Homes in Stillwater, OK
Home Values in the Area
Average Home Value in this Area
Purchase History
| Date | Type | Sale Price | Title Company |
|---|---|---|---|
| Warranty Deed | $217,000 | American Eagle Title | |
| Warranty Deed | $177,000 | American Eagle Title | |
| Warranty Deed | $162,000 | Octs | |
| Warranty Deed | $17,000 | None Available |
Mortgage History
| Date | Status | Loan Amount | Loan Type |
|---|---|---|---|
| Open | $212,891 | New Conventional | |
| Previous Owner | $150,000 | New Conventional | |
| Previous Owner | $159,065 | FHA | |
| Previous Owner | $81,000 | New Conventional | |
| Previous Owner | $5,000 | Unknown |
Property History
| Date | Event | Price | Change | Sq Ft Price |
|---|---|---|---|---|
| 04/30/2025 04/30/25 | Sold | $217,000 | -5.7% | $154 / Sq Ft |
| 03/14/2025 03/14/25 | Pending | -- | -- | -- |
| 03/11/2025 03/11/25 | For Sale | $230,000 | +29.9% | $163 / Sq Ft |
| 01/28/2022 01/28/22 | Sold | $177,000 | 0.0% | $125 / Sq Ft |
| 12/21/2021 12/21/21 | Pending | -- | -- | -- |
| 12/15/2021 12/15/21 | For Sale | $177,000 | +9.3% | $125 / Sq Ft |
| 11/30/2020 11/30/20 | Sold | $162,000 | +1.9% | $115 / Sq Ft |
| 10/14/2020 10/14/20 | Pending | -- | -- | -- |
| 10/14/2020 10/14/20 | For Sale | $159,000 | -- | $113 / Sq Ft |
Tax History Compared to Growth
Tax History
| Year | Tax Paid | Tax Assessment Tax Assessment Total Assessment is a certain percentage of the fair market value that is determined by local assessors to be the total taxable value of land and additions on the property. | Land | Improvement |
|---|---|---|---|---|
| 2024 | $2,397 | $24,069 | $4,981 | $19,088 |
| 2023 | $2,397 | $22,957 | $3,880 | $19,077 |
| 2022 | $1,935 | $19,374 | $2,726 | $16,648 |
| 2021 | $1,825 | $18,452 | $2,359 | $16,093 |
| 2020 | $1,089 | $12,181 | $2,132 | $10,049 |
| 2019 | $1,066 | $11,827 | $1,877 | $9,950 |
| 2018 | $1,032 | $11,482 | $1,888 | $9,594 |
| 2017 | $1,030 | $11,482 | $1,888 | $9,594 |
| 2016 | $1,047 | $11,482 | $1,888 | $9,594 |
| 2015 | $1,032 | $11,273 | $1,679 | $9,594 |
| 2014 | $1,003 | $10,945 | $707 | $10,238 |
Agents Affiliated with this Home
-
Kirsten Tautfest
K
Seller's Agent in 2025
Kirsten Tautfest
PROFESSIONAL PROPERTY SERVICES
(405) 612-8558
9 Total Sales
-
N
Buyer's Agent in 2025
Non Member
Non Member Office
-
Shauna Baker

Seller's Agent in 2022
Shauna Baker
Home Sweet Home Realty
(405) 880-9461
55 Total Sales
-
Sandy Blankinship

Buyer's Agent in 2022
Sandy Blankinship
CENTURY 21 GLOBAL, REALTORS
(405) 269-9523
99 Total Sales
-
S
Seller's Agent in 2020
Steve OliverOLD
One Broker Place
Map
Source: Stillwater Board of REALTORS®
MLS Number: 131593
APN: 600005226
- 7322 E 19th Ave
- 219 S Verbena Ln
- 207 S Verbena Ln
- 5804 E Elk Ln
- 303 S Verbena Ln
- 5919 E Elk Ln
- 5802 E Bison Ln
- 6022 E Bison Ln
- 5814 E Bison Ln
- 6023 E Elk Ln
- 5918 E Bison Ln
- 5920 E Elk Ln
- 6011 E Elk Ln
- 5803 E Bison Ln
- 315 S Verbena Ln
- 5815 E Elk Ln
- 5803 E Elk Ln
- 6035 E Elk Ln
- 6023 E Bison Ln
- 5906 E Bison Ln
