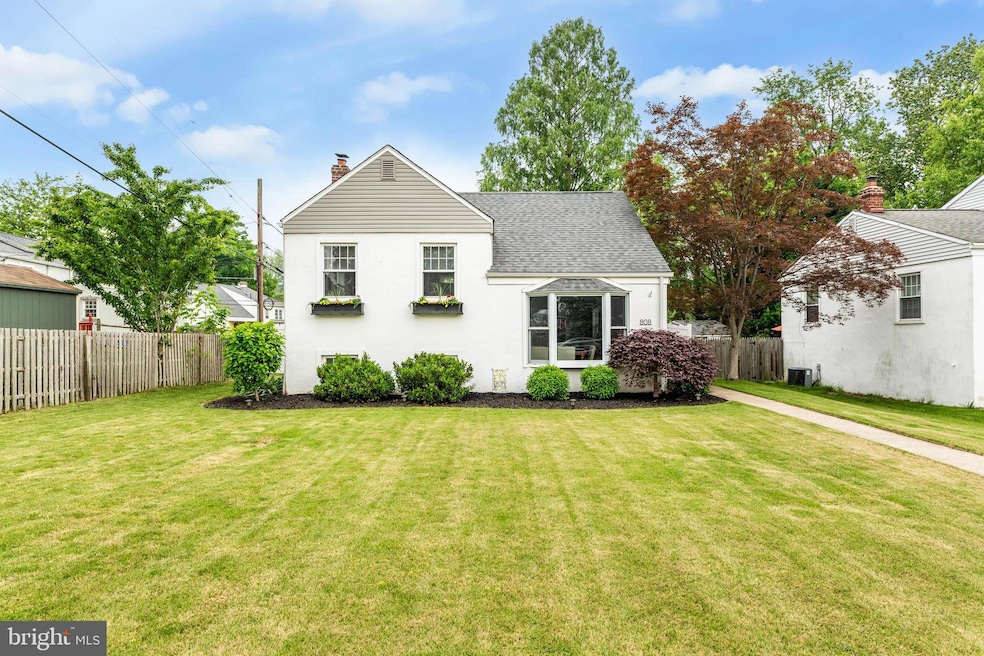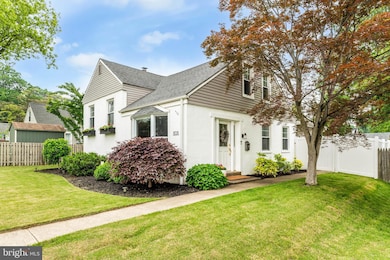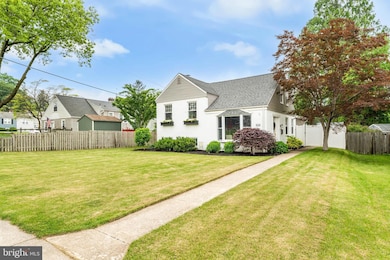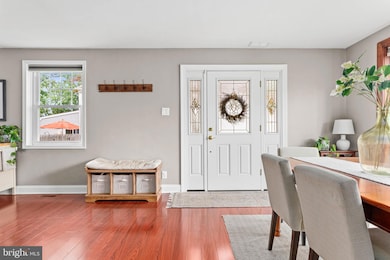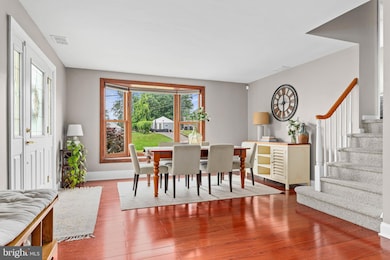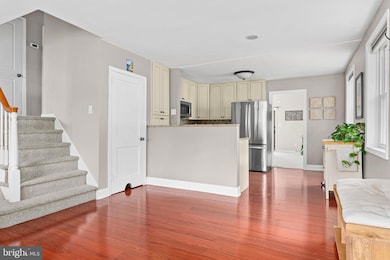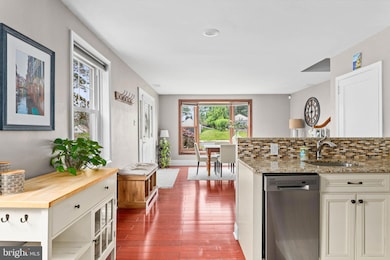
808 Scotia Rd Philadelphia, PA 19128
Upper Roxborough NeighborhoodEstimated payment $3,172/month
Highlights
- Cape Cod Architecture
- No HOA
- Forced Air Heating and Cooling System
About This Home
Welcome to this exceptionally well-maintained 3 bedroom, 2 bath home in the desirable Andorra section of Roxborough. The main level features an open layout with a custom kitchen, newer stainless-steel appliances, neutral glass tile backsplash, and hardwood flooring. The kitchen flows seamlessly into the dining area and sitting room, creating a warm and inviting space. A large rear sunroom with vaulted ceilings and a wood-burning stove offers year-round comfort and abundant natural light, ideal for relaxing or entertaining. Upstairs are three spacious bedrooms and two full baths, including a primary suite with a private bath. The lower level includes a laundry area with washer, dryer, utility sink, and generous storage space with potential for finishing. Enjoy the fully fenced, well-manicured backyard, accessible from the sunroom via sliding glass doors. A deep front yard allows the home to sit back from the street, offering a sense of privacy and strong curb appeal. Located close to Courtesy Stable and Fairmount Park trails. Take a short stroll down Germantown Avenue Chestnut Hill’s shops, cafés, and charm are just minutes away. An easy commute to Center City completes the package.
Home Details
Home Type
- Single Family
Est. Annual Taxes
- $5,175
Year Built
- Built in 1953
Lot Details
- 6,738 Sq Ft Lot
- Lot Dimensions are 55.00 x 123.00
- Property is zoned RSD3
Parking
- Driveway
Home Design
- Cape Cod Architecture
- Block Foundation
- Masonry
Interior Spaces
- 1,508 Sq Ft Home
- Property has 2 Levels
- Basement Fills Entire Space Under The House
Bedrooms and Bathrooms
- 3 Bedrooms
- 2 Full Bathrooms
Utilities
- Forced Air Heating and Cooling System
- Cooling System Utilizes Natural Gas
- Natural Gas Water Heater
Community Details
- No Home Owners Association
- Andorra Subdivision
Listing and Financial Details
- Tax Lot 66
- Assessor Parcel Number 214098200
Map
Home Values in the Area
Average Home Value in this Area
Tax History
| Year | Tax Paid | Tax Assessment Tax Assessment Total Assessment is a certain percentage of the fair market value that is determined by local assessors to be the total taxable value of land and additions on the property. | Land | Improvement |
|---|---|---|---|---|
| 2025 | $4,299 | $369,700 | $73,940 | $295,760 |
| 2024 | $4,299 | $369,700 | $73,940 | $295,760 |
| 2023 | $4,299 | $307,100 | $61,420 | $245,680 |
| 2022 | $2,786 | $262,100 | $61,420 | $200,680 |
| 2021 | $3,416 | $0 | $0 | $0 |
| 2020 | $3,416 | $0 | $0 | $0 |
| 2019 | $3,357 | $0 | $0 | $0 |
| 2018 | $2,723 | $0 | $0 | $0 |
| 2017 | $3,143 | $0 | $0 | $0 |
| 2016 | $134 | $0 | $0 | $0 |
| 2015 | $3,008 | $0 | $0 | $0 |
| 2014 | -- | $224,500 | $71,800 | $152,700 |
| 2012 | -- | $29,248 | $9,642 | $19,606 |
Property History
| Date | Event | Price | Change | Sq Ft Price |
|---|---|---|---|---|
| 06/01/2025 06/01/25 | Pending | -- | -- | -- |
| 05/29/2025 05/29/25 | For Sale | $495,000 | +57.1% | $328 / Sq Ft |
| 08/01/2018 08/01/18 | Sold | $315,000 | 0.0% | $209 / Sq Ft |
| 06/01/2018 06/01/18 | Pending | -- | -- | -- |
| 05/17/2018 05/17/18 | For Sale | $314,900 | -- | $209 / Sq Ft |
Purchase History
| Date | Type | Sale Price | Title Company |
|---|---|---|---|
| Deed | $3,150,000 | Title Services | |
| Interfamily Deed Transfer | $245,000 | None Available | |
| Deed | $242,000 | Commonwealth Land Title Insu | |
| Deed | $257,500 | None Available | |
| Interfamily Deed Transfer | -- | -- |
Mortgage History
| Date | Status | Loan Amount | Loan Type |
|---|---|---|---|
| Open | $2,998,000 | New Conventional | |
| Closed | $299,250 | New Conventional | |
| Previous Owner | $241,670 | FHA | |
| Previous Owner | $240,562 | FHA | |
| Previous Owner | $235,865 | FHA | |
| Previous Owner | $257,500 | Purchase Money Mortgage |
Similar Homes in Philadelphia, PA
Source: Bright MLS
MLS Number: PAPH2486822
APN: 214098200
- 848 Grakyn Ln
- 8606 Brierdale Rd
- 8804 Wissahickon Ave
- 7904 Cadillac Ln
- 806 Manatawna Ave
- 937 Caledonia St
- 857 Green Valley Dr
- 9001 Ridge Ave Unit 31
- 9001 Ridge Ave Unit 14
- 7923-31 Ridge Ave Unit 40
- 607 W Gravers Ln
- 629 Wises Mill Rd
- 455 W Chestnut Hill Ave
- 9211 Eagleview Dr
- 469 Aurania St
- 625 Shawmont Ave
- 504 Lantern Ln
- 7707 Ridge Ave
- 7703 Ridge Ave
- 7701 Ridge Ave
