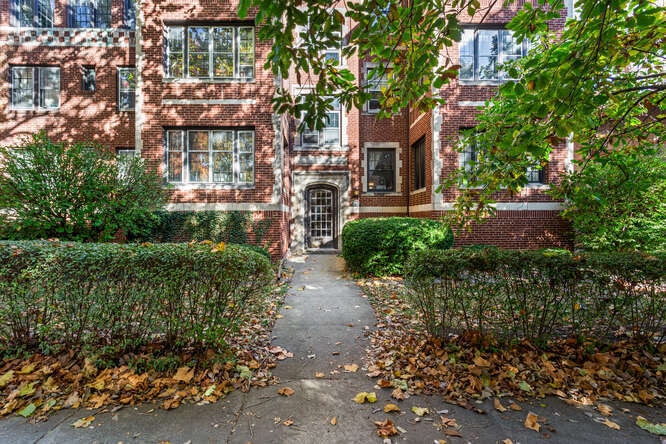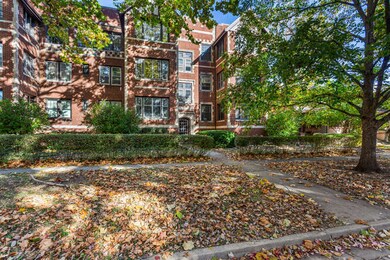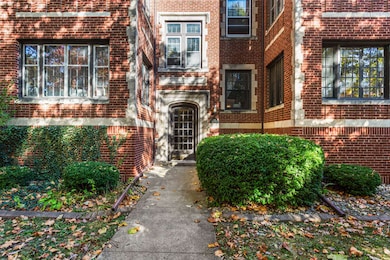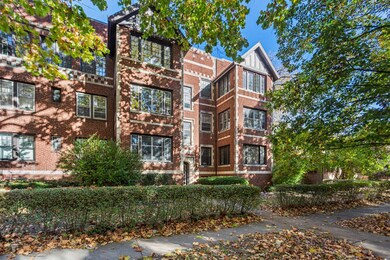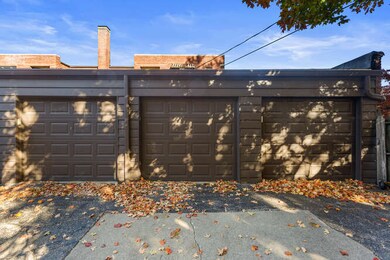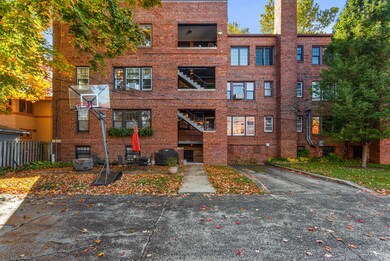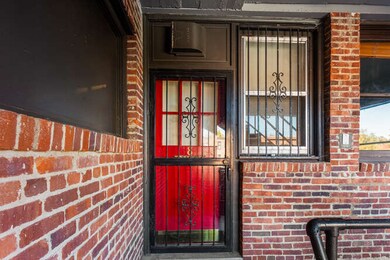808 W Park Ave Unit 8 Champaign, IL 61820
Downtown Champaign NeighborhoodEstimated payment $1,510/month
Highlights
- Home Office
- Living Room
- Dining Room
- Central High School Rated A
- Laundry Room
- Heating System Uses Steam
About This Home
This beautifully maintained co-op offers a perfect blend of classic charm and modern updates. The spacious living room flows into a cozy sunroom with marble tile flooring and glass doors, creating a bright and inviting space. Gorgeous refinished hardwood floors and crown molding add elegance throughout. The eat-in kitchen features granite countertops, all appliances, a breakfast bar, and ample cabinet space. Enjoy a shared covered rear patio, plus a nearby dining room for entertaining. Two comfortable bedrooms and an updated bath provide plenty of space, while the basement includes laundry and a private storage unit. A deep one-car garage rounds out this wonderful home.
Property Details
Home Type
- Co-Op
Est. Annual Taxes
- $2,871
Year Built
- Built in 1926
HOA Fees
- $405 Monthly HOA Fees
Parking
- 1 Car Garage
Home Design
- Entry on the 2nd floor
- Brick Exterior Construction
Interior Spaces
- 1,314 Sq Ft Home
- 3-Story Property
- Family Room
- Living Room
- Dining Room
- Home Office
- Basement Fills Entire Space Under The House
- Laundry Room
Kitchen
- Range
- Microwave
- Dishwasher
Bedrooms and Bathrooms
- 2 Bedrooms
- 2 Potential Bedrooms
- 1 Full Bathroom
Utilities
- Radiator
- Heating System Uses Steam
- Heating System Uses Natural Gas
Community Details
Overview
- Association fees include heat, water, insurance, exterior maintenance, lawn care, snow removal
- 11 Units
- Stephen Association, Phone Number (217) 621-3765
Pet Policy
- Cats Allowed
Map
Home Values in the Area
Average Home Value in this Area
Tax History
| Year | Tax Paid | Tax Assessment Tax Assessment Total Assessment is a certain percentage of the fair market value that is determined by local assessors to be the total taxable value of land and additions on the property. | Land | Improvement |
|---|---|---|---|---|
| 2024 | $27,207 | $409,220 | $36,120 | $373,100 |
| 2023 | $27,207 | $372,700 | $32,900 | $339,800 |
| 2022 | $26,651 | $343,820 | $30,350 | $313,470 |
| 2021 | $23,068 | $317,990 | $28,070 | $289,920 |
| 2020 | $23,104 | $317,990 | $28,070 | $289,920 |
| 2019 | $22,239 | $311,450 | $27,490 | $283,960 |
| 2018 | $22,186 | $306,550 | $27,060 | $279,490 |
| 2017 | $22,278 | $306,550 | $27,060 | $279,490 |
| 2016 | $19,872 | $300,240 | $26,500 | $273,740 |
| 2015 | $19,934 | $294,930 | $26,030 | $268,900 |
| 2014 | $15,541 | $232,740 | $26,030 | $206,710 |
| 2013 | $14,401 | $232,740 | $26,030 | $206,710 |
Property History
| Date | Event | Price | List to Sale | Price per Sq Ft | Prior Sale |
|---|---|---|---|---|---|
| 11/17/2025 11/17/25 | Pending | -- | -- | -- | |
| 11/06/2025 11/06/25 | For Sale | $165,000 | +20.4% | $126 / Sq Ft | |
| 04/04/2022 04/04/22 | Sold | $137,000 | -5.5% | $104 / Sq Ft | View Prior Sale |
| 01/13/2022 01/13/22 | Pending | -- | -- | -- | |
| 11/16/2021 11/16/21 | For Sale | $144,900 | -- | $110 / Sq Ft |
Source: Midwest Real Estate Data (MRED)
MLS Number: 12497858
APN: 42-20-12-303-009
- 910 W Park Ave
- 506 N Willis Ave
- 311 S Van Doren St
- 1018 W Church St
- 206 S Lynn St
- 107 N Elm St Unit 108
- 910 W Springfield Ave
- 1009 W Columbia Ave
- 918 W Vine St
- 617 W Springfield Ave
- 606 W Springfield Ave
- 307 N Prairie St Unit 9
- 1120 W Church St
- 305 W University Ave Unit 4
- 410 N State St Unit 4
- 1208 W Union St
- 302 Flora Dr
- 1302 W Clark St
- 1211 W Springfield Ave
- 707 S Pine St
