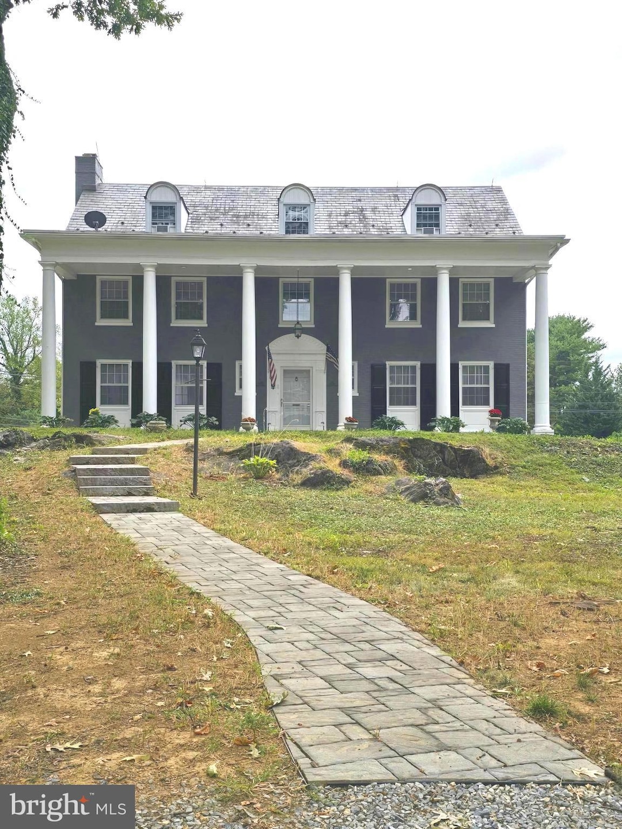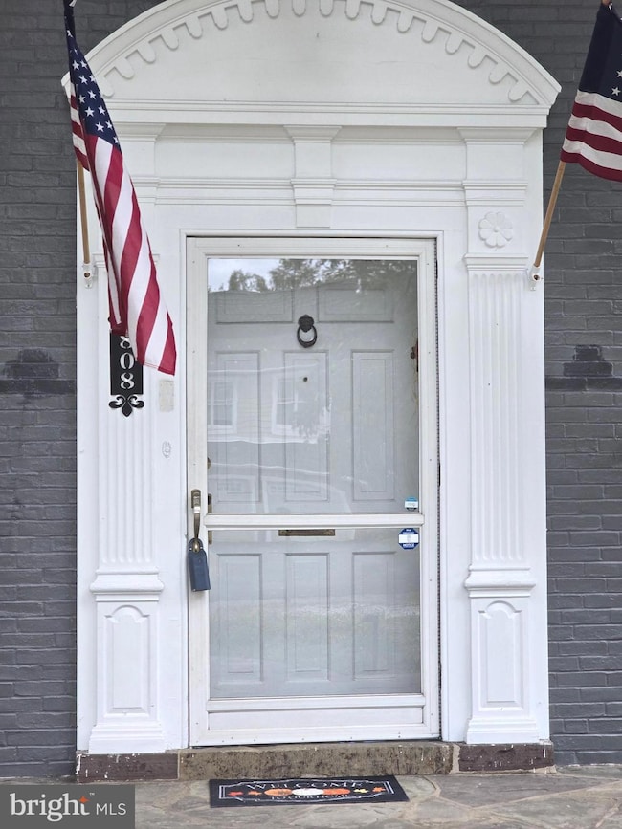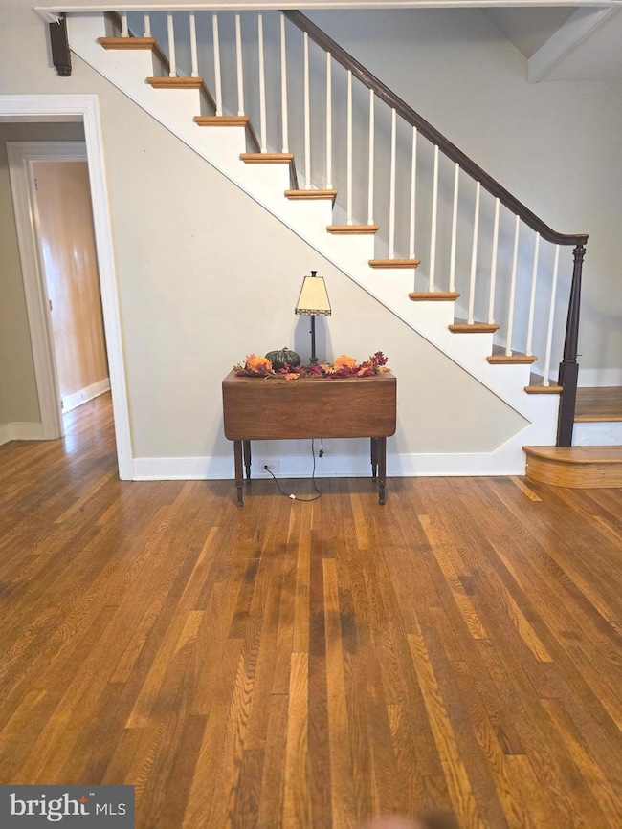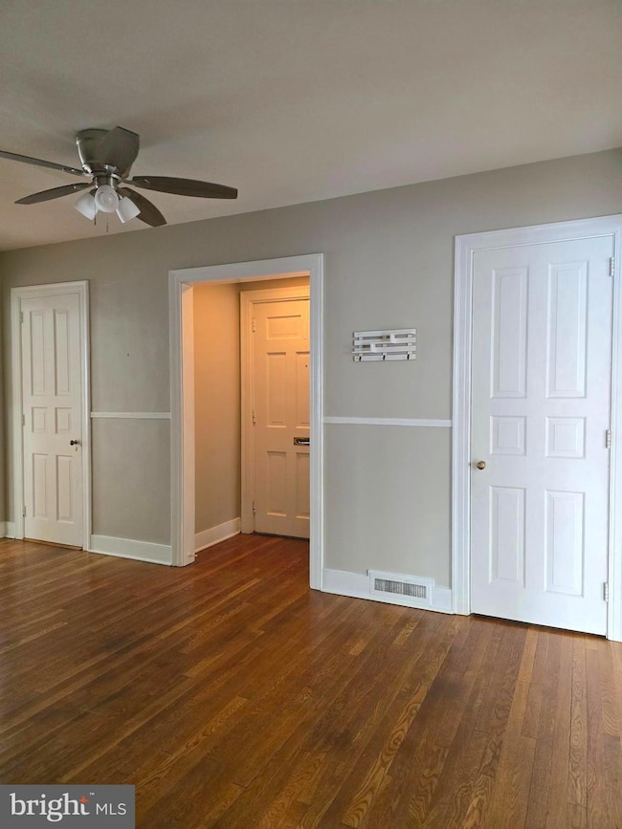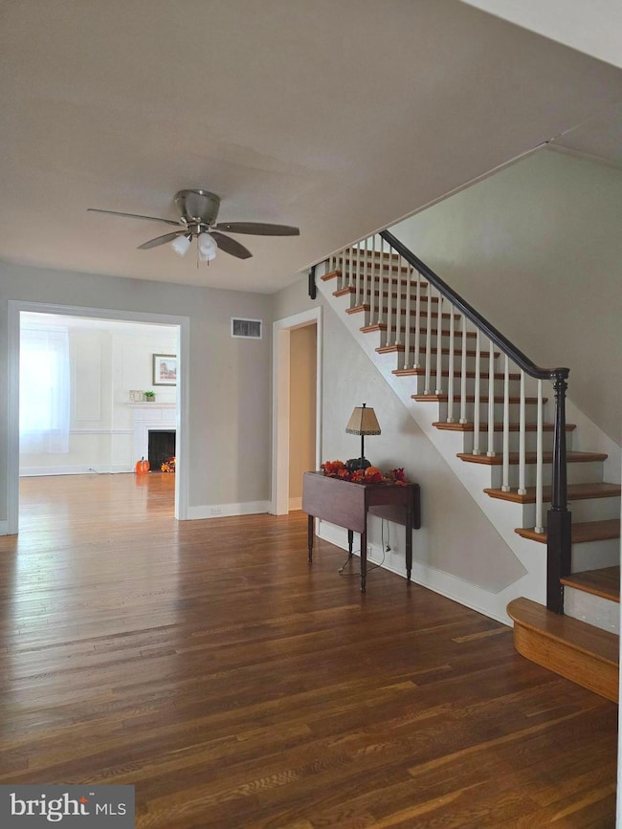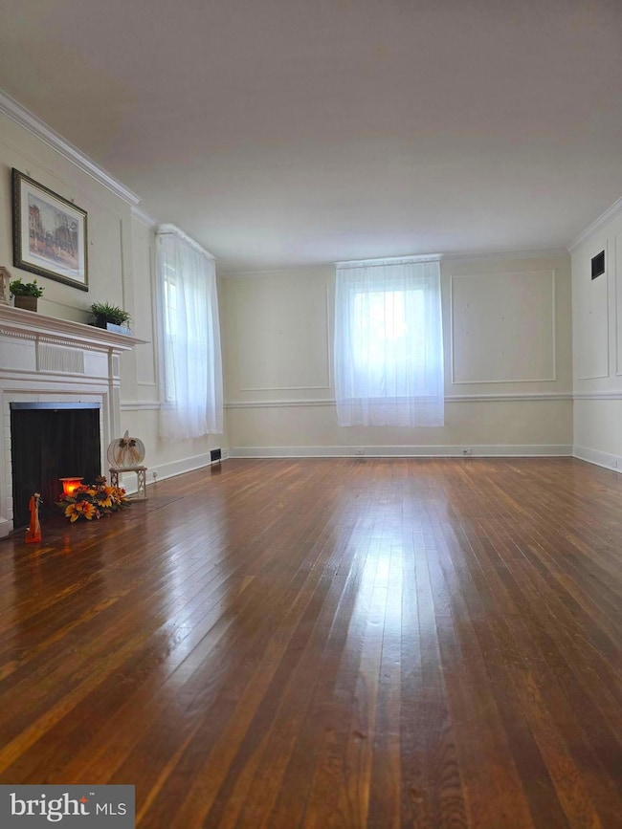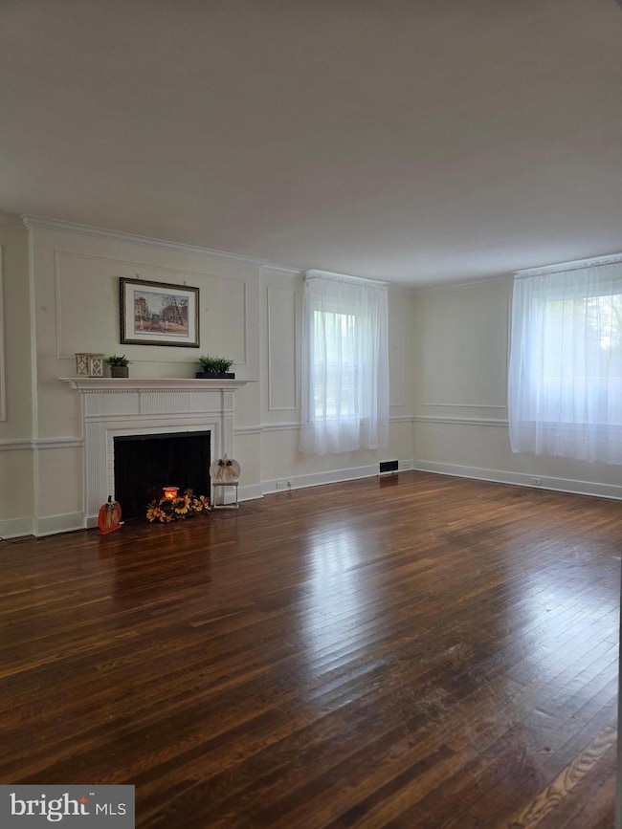808 Walnut Ln Carlisle, PA 17013
Estimated payment $4,076/month
Highlights
- Colonial Architecture
- 1 Car Direct Access Garage
- 90% Forced Air Heating and Cooling System
- No HOA
- Fireplace
- North Facing Home
About This Home
Step back in time in this all brick colonial 6 bedroom, 3 1/2 bath home with approximately 4000 square feet on .45 acres. Built in 1941 by Dr. Edward Kronenberg as a residence for his family, this home has remained within the family possession ever since. First time offered to the public. Large living room with fireplace, large dining room, game room and butlers pantry and servants dining area on the first floor. 4 bedroom and 2 full baths o the 2nd floor, 2 bedrroms and a full bath on the 3rd floor. hardwood flooring throughout the entire home. Many original features remain. Modern heating and cooling; upgraded electric, full basement with integral garage. Bedrooms are spacious with plenty of storage throughout the home. Large closets for storage throughout the home.
Listing Agent
(717) 497-6195 lshover@homesale.com Berkshire Hathaway HomeServices Homesale Realty License #RS195909L Listed on: 09/18/2025

Home Details
Home Type
- Single Family
Est. Annual Taxes
- $10,898
Year Built
- Built in 1941
Lot Details
- 0.45 Acre Lot
- North Facing Home
Parking
- 1 Car Direct Access Garage
- 2 Driveway Spaces
- Basement Garage
- Front Facing Garage
- Off-Street Parking
Home Design
- Colonial Architecture
- Brick Exterior Construction
- Block Foundation
Interior Spaces
- 3,920 Sq Ft Home
- Property has 3 Levels
- Fireplace
Bedrooms and Bathrooms
- 6 Bedrooms
Unfinished Basement
- Basement Fills Entire Space Under The House
- Connecting Stairway
- Interior Basement Entry
- Garage Access
- Basement with some natural light
Outdoor Features
- Outbuilding
Schools
- Carlisle Area High School
Utilities
- 90% Forced Air Heating and Cooling System
- Window Unit Cooling System
- Heating System Uses Oil
- Electric Water Heater
Community Details
- No Home Owners Association
- Carlisle Borough Subdivision
Listing and Financial Details
- Assessor Parcel Number 04-21-0322-246
Map
Home Values in the Area
Average Home Value in this Area
Tax History
| Year | Tax Paid | Tax Assessment Tax Assessment Total Assessment is a certain percentage of the fair market value that is determined by local assessors to be the total taxable value of land and additions on the property. | Land | Improvement |
|---|---|---|---|---|
| 2025 | $10,670 | $453,100 | $111,100 | $342,000 |
| 2024 | $10,363 | $453,100 | $111,100 | $342,000 |
| 2023 | $9,891 | $453,100 | $111,100 | $342,000 |
| 2022 | $9,749 | $453,100 | $111,100 | $342,000 |
| 2021 | $9,610 | $453,100 | $111,100 | $342,000 |
| 2020 | $9,407 | $453,100 | $111,100 | $342,000 |
| 2019 | $9,210 | $453,100 | $111,100 | $342,000 |
| 2018 | $9,013 | $453,100 | $111,100 | $342,000 |
| 2017 | $8,834 | $453,100 | $111,100 | $342,000 |
| 2016 | -- | $453,100 | $111,100 | $342,000 |
| 2015 | -- | $453,100 | $111,100 | $342,000 |
| 2014 | -- | $453,100 | $111,100 | $342,000 |
Property History
| Date | Event | Price | List to Sale | Price per Sq Ft |
|---|---|---|---|---|
| 10/18/2025 10/18/25 | Price Changed | $599,900 | -14.3% | $153 / Sq Ft |
| 09/18/2025 09/18/25 | For Sale | $699,900 | -- | $179 / Sq Ft |
Purchase History
| Date | Type | Sale Price | Title Company |
|---|---|---|---|
| Deed | $300,000 | None Listed On Document |
Source: Bright MLS
MLS Number: PACB2046694
APN: 04-21-0322-246
- 500 Belvedere St
- 1322 Georgetown Cir
- 1339 Georgetown Cir
- 250 Mooreland Ave
- 628 Belvedere St
- 124 Conway St
- 229 Mooreland Ave
- Corby Plan at Grange - Single Family
- Ashby Plan at Grange - Single Family
- Darby Plan at Grange - Single Family
- Elgin Plan at Grange - Single Family
- Royston Plan at Grange - Single Family
- Dundee Plan at Grange - Single Family
- Anders Plan at Grange - Single Family
- Carter Plan at Grange - Single Family
- Arundel Plan at Grange - Single Family
- Marlow Plan at Grange - Single Family
- Andover Plan at Grange - Single Family
- 222 W Pomfret St
- 232 Cherry St
- 306 S Hanover St
- 32 W High St Unit 301
- 525 3rd St
- 238 C St
- 11 Strawberry Dr
- 156 E Penn St
- 520 S Spring Garden St
- 495 S Spring Garden St Unit 308
- 495 S Spring Garden St Unit 103
- 495 S Spring Garden St Unit 202
- 495 S Spring Garden St Unit 600
- 495 S Spring Garden St Unit 101
- 495 S Spring Garden St Unit 107
- 5 Northside Village Ln
- 26 Carter Place Unit 26 Carter Place
- 1 Rush Dr
- 337 H St
- 48 Eastgate Dr
- 1201 Walnut Bottom Rd Unit 13-0406
- 1201 Walnut Bottom Rd Unit 9-0311
