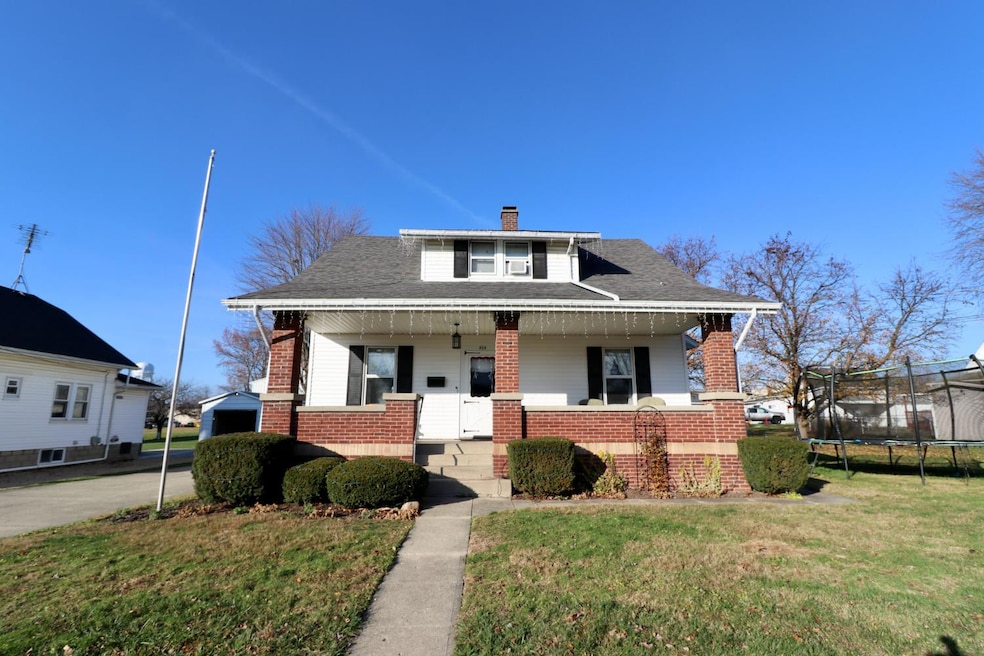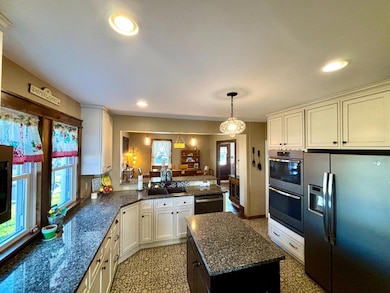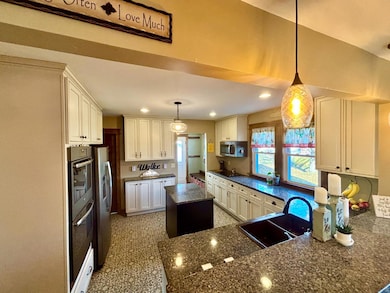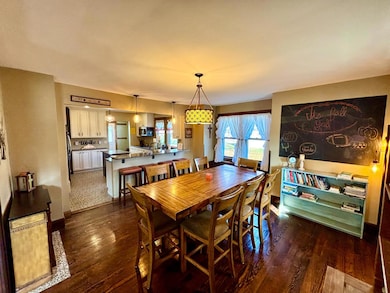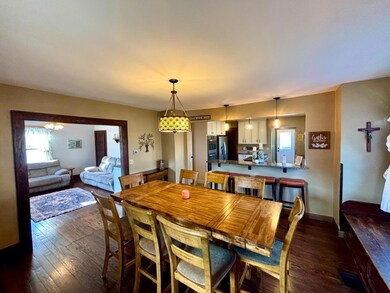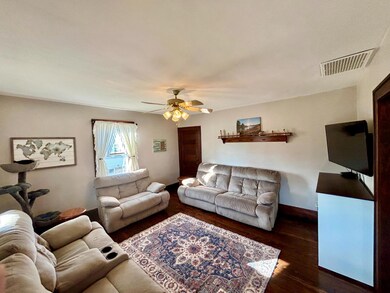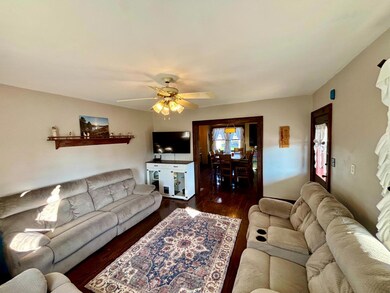808 Western Ave Batesville, IN 47006
Estimated payment $1,542/month
Highlights
- Traditional Architecture
- Wood Flooring
- 2 Car Detached Garage
- Batesville Primary School Rated A
- Double Oven
- Porch
About This Home
Step into a beautifully preserved 1926 gem where original hardwoods, trim, and doors meet a fully modern, open-concept kitchen with granite counters, premium wood cabinets, and a double oven. With four bedrooms (one on the main floor) and 1.5 baths, it's the perfect balance of charm and practicality. Recent updates, like a newer roof, HVAC system, and water heater, mean you can move in worry-free. Outside, enjoy over a third of an acre of space (oversize for in-town), a built-in fire pit, and a two-car detached garage. Close proximity to the soccer and baseball fields, the trail system, and Liberty Park. This property is ideal for entertaining, relaxing, and living large.
Home Details
Home Type
- Single Family
Est. Annual Taxes
- $1,399
Year Built
- Built in 1926
Lot Details
- 0.34 Acre Lot
Parking
- 2 Car Detached Garage
- Garage Door Opener
- Driveway
- On-Street Parking
Home Design
- Traditional Architecture
- Block Foundation
- Plaster Walls
- Fire Rated Drywall
- Shingle Roof
- Vinyl Siding
- Stick Built Home
Interior Spaces
- 2,270 Sq Ft Home
- 2-Story Property
- Ceiling height of 9 feet or more
- Ceiling Fan
- Recessed Lighting
- Vinyl Clad Windows
- Double Hung Windows
- Family Room
- Dining Room
- Unfinished Basement
- Basement Fills Entire Space Under The House
- Storage In Attic
Kitchen
- Double Oven
- Electric Cooktop
- Microwave
- Dishwasher
- Kitchen Island
- Disposal
Flooring
- Wood
- Vinyl
Bedrooms and Bathrooms
- 4 Bedrooms
Laundry
- Laundry on main level
- Dryer
- Washer
Home Security
- Smart Thermostat
- Storm Windows
- Fire and Smoke Detector
Outdoor Features
- Fire Pit
- Exterior Lighting
- Porch
Utilities
- Central Air
- Window Unit Cooling System
- Heat Pump System
- Gas Available at Street
- Electric Water Heater
- Fiber Optics Available
Community Details
- Southeastern Indiana Board Association
- John Hillenbrands 2Nd Add Subdivision
Listing and Financial Details
- Homestead Exemption
- Tax Lot 70
- Assessor Parcel Number 0030108600
Map
Home Values in the Area
Average Home Value in this Area
Tax History
| Year | Tax Paid | Tax Assessment Tax Assessment Total Assessment is a certain percentage of the fair market value that is determined by local assessors to be the total taxable value of land and additions on the property. | Land | Improvement |
|---|---|---|---|---|
| 2024 | $1,399 | $175,800 | $25,000 | $150,800 |
| 2023 | $1,172 | $156,900 | $25,000 | $131,900 |
| 2022 | $1,246 | $159,900 | $25,000 | $134,900 |
| 2021 | $1,382 | $166,000 | $25,000 | $141,000 |
| 2020 | $1,359 | $166,000 | $25,000 | $141,000 |
| 2019 | $1,057 | $141,000 | $25,000 | $116,000 |
| 2018 | $1,037 | $141,000 | $25,000 | $116,000 |
| 2017 | $983 | $133,100 | $25,000 | $108,100 |
| 2016 | $982 | $133,100 | $25,000 | $108,100 |
| 2014 | $892 | $131,600 | $25,000 | $106,600 |
| 2013 | $892 | $134,000 | $25,000 | $109,000 |
Property History
| Date | Event | Price | List to Sale | Price per Sq Ft |
|---|---|---|---|---|
| 11/23/2025 11/23/25 | For Sale | $269,900 | -- | $119 / Sq Ft |
Purchase History
| Date | Type | Sale Price | Title Company |
|---|---|---|---|
| Grant Deed | $188,471 | Attorney Only |
Mortgage History
| Date | Status | Loan Amount | Loan Type |
|---|---|---|---|
| Open | $150,777 | New Conventional |
Source: Southeastern Indiana Board of REALTORS®
MLS Number: 206445
APN: 69-02-29-112-010.000-017
- 903 Western Ave
- 1016 Central Ave
- 312 S Eastern Ave
- 146 Indiana Ave
- 0 525 Unit 194087
- 0 525 Unit 194088
- 0 State Road 46 Unit 194085
- 0 State Road 46 Unit 194084
- 0 State Road 46 Unit 194086
- 0 State Road 46 Unit MBR22021118
- 111 N Depot St
- 0 Bur Oak Dr Unit MBR21850500
- 0 Bur Oak Dr Unit MBR21850502
- 0 Bur Oak Dr Unit MBR21850499
- 0 Bur Oak Dr Unit MBR21850522
- 0 Aspen Dr Unit 197016
- 0 Bur Oak Dr Unit MBR21850493
- 23 Terrance Dr
- 17 Pine Grove Dr
- 48 Ashlin Ct
- 315 E Pearl St
- 1139 Tekulve Rd
- 23 Oakmont Place
- 14633 Indiana 350 Unit 45
- 102 Gaslight Dr Unit 64
- 510 N Range St
- 9920 State Road 262
- 1753 Cove Cir E
- 1448 Cliftmont Cir
- 1118 Tall Oaks Cir
- 226 Lyness Ave
- 180 Country View Dr
- 100 River Rd
- 109 Dewers St
- 500 W High St
- 35 E High St Unit 1 Lower
- 196 Maxwell Ln
- 136 Bryan St
- 610 Oxford Commons
- 615 Ogden Ct
