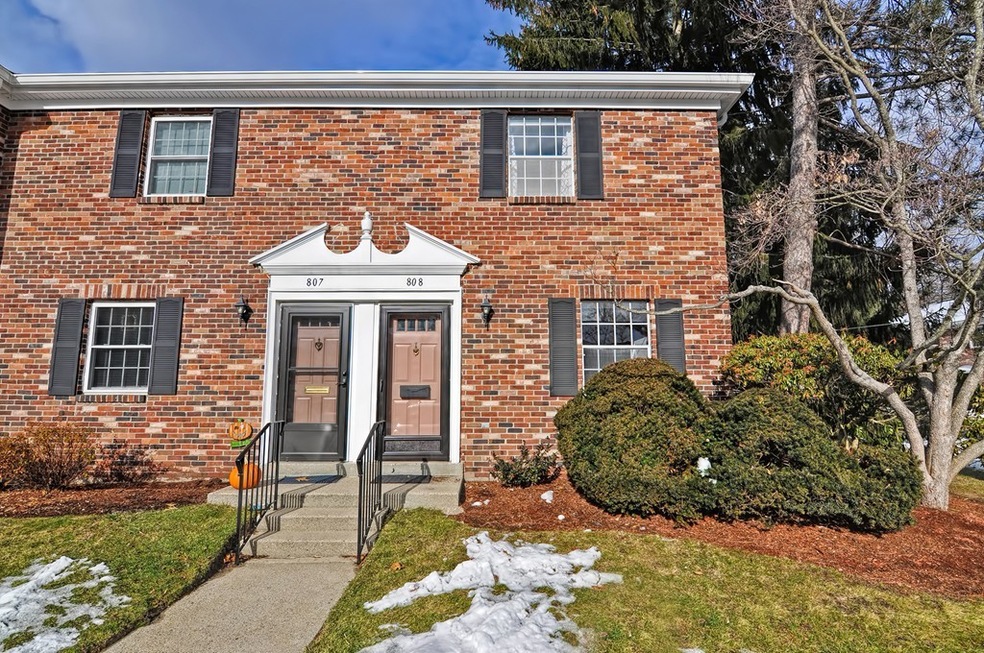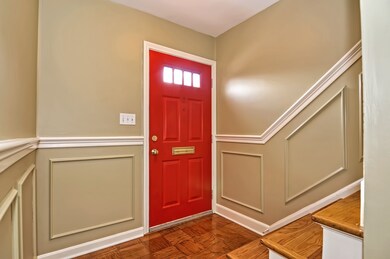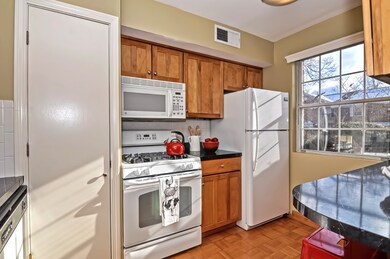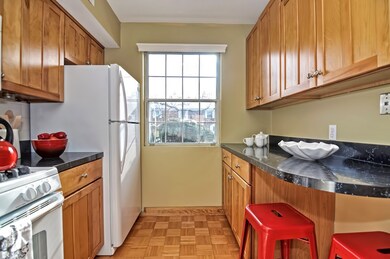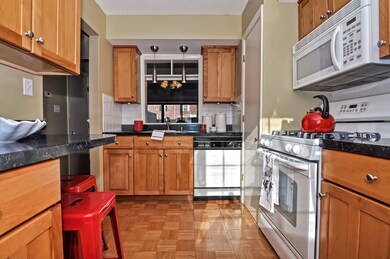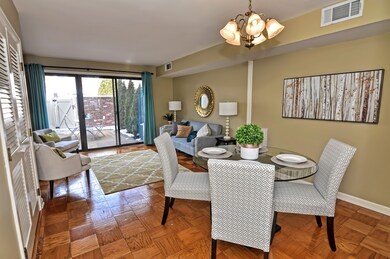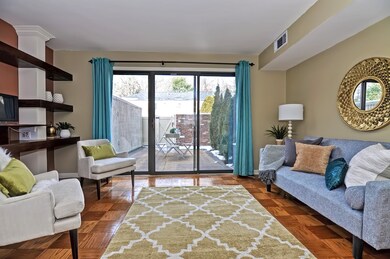
808 Windsor Dr Framingham, MA 01701
Nobscot NeighborhoodAbout This Home
As of June 2025Rarely available 1 bed, 1.5 bath end-unit in beautiful Windsor Green Condominium. Townhouse style with 2 levels of living space. 1st floor kitchen with upgraded birch cabinets and pendant lighting overlooks open living space with plenty of room for a dining area. There are parquet style hardwoods throughout this level along with custom built-ins/shelving and sliders out to a massive private patio. Half bath, laundry, and additional storage are off of the living room as well. Hardwood stairs lead up to a linen closet, full bath, and spacious master bed with custom closet and ceiling fan. Tile floor in bathroom, parquet in bed and on landing. Additional features include forced-air gas heating, central AC, gas cooking, and raised-panel wainscoting. Well-run condo association provides manicured grounds, swimming pool, tennis courts, playground, and more. Ample parking for residents and guests alike.
Last Agent to Sell the Property
Coldwell Banker Realty - Framingham Listed on: 12/20/2017

Property Details
Home Type
Condominium
Est. Annual Taxes
$3,076
Year Built
1970
Lot Details
0
Listing Details
- Unit Level: 1
- Unit Placement: End
- Property Type: Condominium/Co-Op
- CC Type: Condo
- Style: Townhouse, Attached
- Other Agent: 2.50
- Lead Paint: Unknown
- Year Built Description: Actual
- Special Features: None
- Property Sub Type: Condos
- Year Built: 1970
Interior Features
- Has Basement: No
- Number of Rooms: 3
- Amenities: Public Transportation, Shopping, Park, Golf Course, Conservation Area, Highway Access, T-Station, University
- Electric: Circuit Breakers, 100 Amps
- Flooring: Wood, Tile, Vinyl, Parquet
- Bathroom #1: Second Floor
- Bathroom #2: First Floor
- Kitchen: First Floor, 8X11
- Living Room: First Floor, 15X19
- Master Bedroom: Second Floor, 12X13
- Master Bedroom Description: Ceiling Fan(s), Closet/Cabinets - Custom Built, Flooring - Hardwood
- Dining Room: First Floor
- No Bedrooms: 1
- Full Bathrooms: 1
- Half Bathrooms: 1
- No Living Levels: 2
- Main Lo: K95001
- Main So: K95001
Exterior Features
- Exterior: Brick
- Exterior Unit Features: Patio - Enclosed, Storage Shed
- Pool Description: Inground
Garage/Parking
- Parking: Off-Street, Common, Guest
- Parking Spaces: 1
Utilities
- Cooling Zones: 1
- Heat Zones: 1
- Hot Water: Natural Gas, Tank
- Utility Connections: for Gas Range, for Gas Oven, for Electric Dryer, Washer Hookup
- Sewer: City/Town Sewer
- Water: City/Town Water
Condo/Co-op/Association
- Condominium Name: Windsor Green
- Association Fee Includes: Water, Sewer, Master Insurance, Swimming Pool, Exterior Maintenance, Road Maintenance, Landscaping, Snow Removal, Tennis Court, Playground, Refuse Removal, Reserve Funds
- Association Pool: Yes
- Management: Professional - Off Site
- Pets Allowed: Yes w/ Restrictions
- No Units: 200
- Unit Building: 808
Fee Information
- Fee Interval: Monthly
Schools
- Elementary School: Choice
Lot Info
- Zoning: 102
Ownership History
Purchase Details
Home Financials for this Owner
Home Financials are based on the most recent Mortgage that was taken out on this home.Purchase Details
Home Financials for this Owner
Home Financials are based on the most recent Mortgage that was taken out on this home.Purchase Details
Home Financials for this Owner
Home Financials are based on the most recent Mortgage that was taken out on this home.Purchase Details
Home Financials for this Owner
Home Financials are based on the most recent Mortgage that was taken out on this home.Purchase Details
Purchase Details
Similar Homes in Framingham, MA
Home Values in the Area
Average Home Value in this Area
Purchase History
| Date | Type | Sale Price | Title Company |
|---|---|---|---|
| Deed | $330,000 | None Available | |
| Quit Claim Deed | -- | None Available | |
| Quit Claim Deed | -- | None Available | |
| Quit Claim Deed | -- | None Available | |
| Not Resolvable | $219,900 | -- | |
| Deed | $223,000 | -- | |
| Deed | $223,000 | -- | |
| Deed | $146,500 | -- | |
| Deed | $122,000 | -- |
Mortgage History
| Date | Status | Loan Amount | Loan Type |
|---|---|---|---|
| Open | $284,000 | Purchase Money Mortgage | |
| Closed | $284,000 | Purchase Money Mortgage | |
| Closed | $14,376 | Stand Alone Refi Refinance Of Original Loan | |
| Closed | $11,411 | Stand Alone Refi Refinance Of Original Loan | |
| Previous Owner | $246,000,000 | New Conventional | |
| Previous Owner | $175,920 | New Conventional | |
| Previous Owner | $189,550 | Purchase Money Mortgage |
Property History
| Date | Event | Price | Change | Sq Ft Price |
|---|---|---|---|---|
| 06/10/2025 06/10/25 | Sold | $330,000 | +4.8% | $453 / Sq Ft |
| 04/28/2025 04/28/25 | Pending | -- | -- | -- |
| 04/25/2025 04/25/25 | For Sale | $314,900 | +43.2% | $433 / Sq Ft |
| 01/30/2018 01/30/18 | Sold | $219,900 | 0.0% | $300 / Sq Ft |
| 12/23/2017 12/23/17 | Pending | -- | -- | -- |
| 12/20/2017 12/20/17 | For Sale | $219,900 | -- | $300 / Sq Ft |
Tax History Compared to Growth
Tax History
| Year | Tax Paid | Tax Assessment Tax Assessment Total Assessment is a certain percentage of the fair market value that is determined by local assessors to be the total taxable value of land and additions on the property. | Land | Improvement |
|---|---|---|---|---|
| 2025 | $3,076 | $257,600 | $0 | $257,600 |
| 2024 | $3,334 | $267,600 | $0 | $267,600 |
| 2023 | $3,172 | $242,300 | $0 | $242,300 |
| 2022 | $3,054 | $222,300 | $0 | $222,300 |
| 2021 | $2,984 | $212,400 | $0 | $212,400 |
| 2020 | $3,077 | $205,400 | $0 | $205,400 |
| 2019 | $2,848 | $185,200 | $0 | $185,200 |
| 2018 | $2,974 | $182,200 | $0 | $182,200 |
| 2017 | $2,896 | $173,300 | $0 | $173,300 |
| 2016 | $2,875 | $165,400 | $0 | $165,400 |
| 2015 | $2,593 | $145,500 | $0 | $145,500 |
Agents Affiliated with this Home
-
Kathleen Burns

Seller's Agent in 2025
Kathleen Burns
Coldwell Banker Realty - Northborough
(774) 267-9235
2 in this area
47 Total Sales
-
Team Lillian Montalto

Buyer's Agent in 2025
Team Lillian Montalto
Lillian Montalto Signature Properties
(978) 815-6301
5 in this area
1,001 Total Sales
-
Brian McCarthy
B
Seller's Agent in 2018
Brian McCarthy
Coldwell Banker Realty - Framingham
(508) 872-0084
11 Total Sales
Map
Source: MLS Property Information Network (MLS PIN)
MLS Number: 72265456
APN: FRAM-000037-000025-008891-000066
