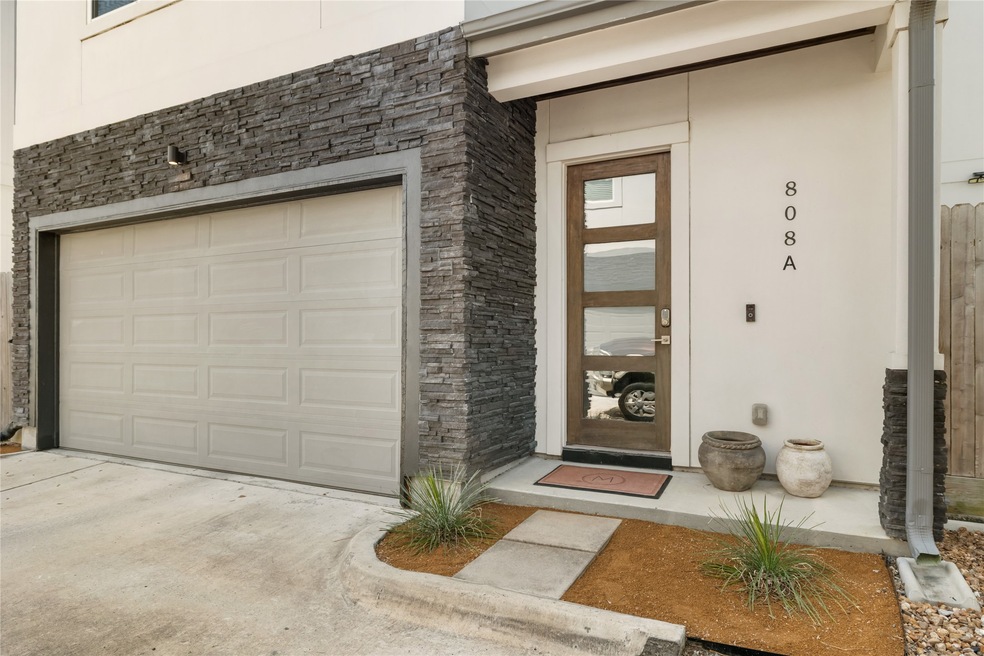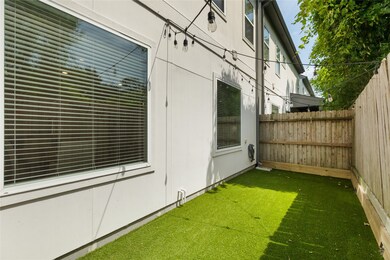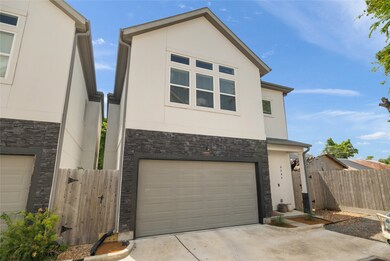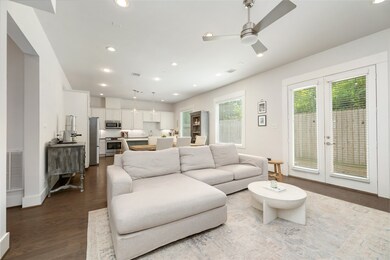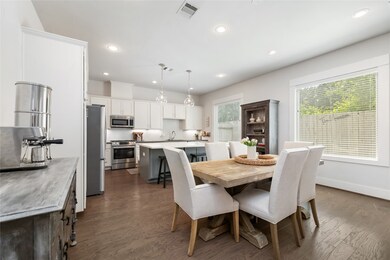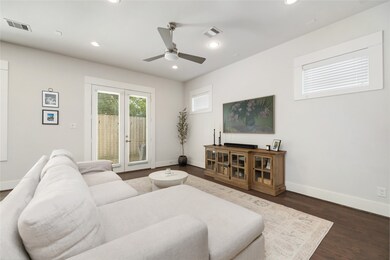808 Woodcrest Dr Unit A Houston, TX 77018
Oak Forest-Garden Oaks NeighborhoodEstimated payment $3,284/month
Highlights
- Deck
- Engineered Wood Flooring
- Family Room Off Kitchen
- Contemporary Architecture
- Covered Patio or Porch
- 2 Car Attached Garage
About This Home
Recently constructed Freestanding home tucked in the back corner of Woodcrest Court, a great location with easy access to Shepherd Dr. Unique floor plan with the living areas on the first floor and 3 bedrooms up. The Island Kitchen is open to the living and dining and has stainless high-end appliances and a beautiful backsplash. The covered patio and artificially turfed backyard are great for entertaining, pets, and play! Spectacular Primary Suite has high ceiling, custom accent wall, huge walk-in closet, and an elegant bathroom. Two additional bedrooms are also upstairs with access to the shared bath. Close to neighborhood parks and minutes to popular shopping and restaurants.
Listing Agent
Keller Williams Realty Metropolitan License #0483450 Listed on: 10/08/2025

Home Details
Home Type
- Single Family
Est. Annual Taxes
- $9,431
Year Built
- Built in 2018
Lot Details
- 2,406 Sq Ft Lot
- Back Yard Fenced
Parking
- 2 Car Attached Garage
Home Design
- Contemporary Architecture
- Slab Foundation
- Composition Roof
- Wood Siding
- Cement Siding
- Stucco
Interior Spaces
- 2,001 Sq Ft Home
- 2-Story Property
- Ceiling Fan
- Window Treatments
- Family Room Off Kitchen
- Living Room
- Engineered Wood Flooring
- Fire and Smoke Detector
- Washer and Gas Dryer Hookup
Kitchen
- Breakfast Bar
- Gas Oven
- Gas Range
- Microwave
- Dishwasher
- Kitchen Island
- Disposal
Bedrooms and Bathrooms
- 3 Bedrooms
- Double Vanity
- Separate Shower
Eco-Friendly Details
- Energy-Efficient Thermostat
Outdoor Features
- Deck
- Covered Patio or Porch
Schools
- Durham Elementary School
- Black Middle School
- Waltrip High School
Utilities
- Central Heating and Cooling System
- Heating System Uses Gas
- Programmable Thermostat
Community Details
- Woodcrest Court Subdivision
Map
Home Values in the Area
Average Home Value in this Area
Tax History
| Year | Tax Paid | Tax Assessment Tax Assessment Total Assessment is a certain percentage of the fair market value that is determined by local assessors to be the total taxable value of land and additions on the property. | Land | Improvement |
|---|---|---|---|---|
| 2025 | $9,431 | $427,450 | $102,333 | $325,117 |
| 2024 | $9,431 | $450,729 | $83,727 | $367,002 |
| 2023 | $9,431 | $443,694 | $53,265 | $390,429 |
| 2022 | $7,769 | $352,843 | $53,265 | $299,578 |
| 2021 | $8,012 | $343,751 | $53,265 | $290,486 |
| 2020 | $6,372 | $263,126 | $53,265 | $209,861 |
| 2019 | $3,788 | $149,687 | $53,265 | $96,422 |
| 2018 | $0 | $0 | $0 | $0 |
Property History
| Date | Event | Price | List to Sale | Price per Sq Ft | Prior Sale |
|---|---|---|---|---|---|
| 10/08/2025 10/08/25 | For Sale | $475,000 | +13.1% | $237 / Sq Ft | |
| 05/05/2025 05/05/25 | Off Market | -- | -- | -- | |
| 04/28/2023 04/28/23 | Sold | -- | -- | -- | View Prior Sale |
| 04/01/2023 04/01/23 | Price Changed | $420,000 | +5.0% | $210 / Sq Ft | |
| 04/01/2023 04/01/23 | Pending | -- | -- | -- | |
| 03/23/2023 03/23/23 | For Sale | $400,000 | +6.7% | $200 / Sq Ft | |
| 04/21/2020 04/21/20 | Sold | -- | -- | -- | View Prior Sale |
| 03/22/2020 03/22/20 | Pending | -- | -- | -- | |
| 04/26/2019 04/26/19 | For Sale | $375,000 | -- | $191 / Sq Ft |
Purchase History
| Date | Type | Sale Price | Title Company |
|---|---|---|---|
| Deed | -- | Chicago Title | |
| Vendors Lien | -- | Old Republic Natl Ttl Ins C |
Mortgage History
| Date | Status | Loan Amount | Loan Type |
|---|---|---|---|
| Open | $378,000 | New Conventional | |
| Previous Owner | $349,685 | New Conventional |
Source: Houston Association of REALTORS®
MLS Number: 86354807
APN: 1393300010005
- 807 Martin St Unit D
- 807 Martin St Unit C
- 810 Martin St
- 804 Woodcrest Dr Unit F
- 819 Woodcrest Dr
- 910 1/2 Oak St
- 812 Thornton Rd Unit C
- 817 Thornton Rd Unit G
- 811 Thornton Rd Unit B
- 4854 Brinkman St
- 9388 Plan at Thornton Oaks
- 9384 Plan at Thornton Oaks
- 717 Janisch Rd Unit I
- 717 Janisch Rd Unit E
- 719 Thornton Rd Unit B
- 719 Thornton Rd Unit E
- 719 Thornton Rd Unit A
- 719 Thornton Rd Unit F
- 624 Thornton Oaks Ln
- 4510 Curtin Park Ct
- 804 Woodcrest Dr Unit F
- 806 Thornton Rd Unit C
- 803 Thornton Rd Unit F
- 812 Curtin St Unit D
- 717 Janisch Rd Unit D
- 717 Janisch Rd Unit C
- 4528 Curtin Park Ct
- 4516 Curtin Park Ct
- 638 Heidrich St Unit 20
- 4840 N Shepherd Dr
- 4916 Brinkman St
- 602 Thornton Oaks Ln
- 622 Janisch Rd Unit K
- 4715 Independence Heights Ln
- 594 Janisch Rd
- 5021 Lehman Oaks Dr
- 650 Westcross St Unit 84
- 650 Westcross St Unit 83
- 556 Janisch Rd
- 540 Janisch Rd Unit F
