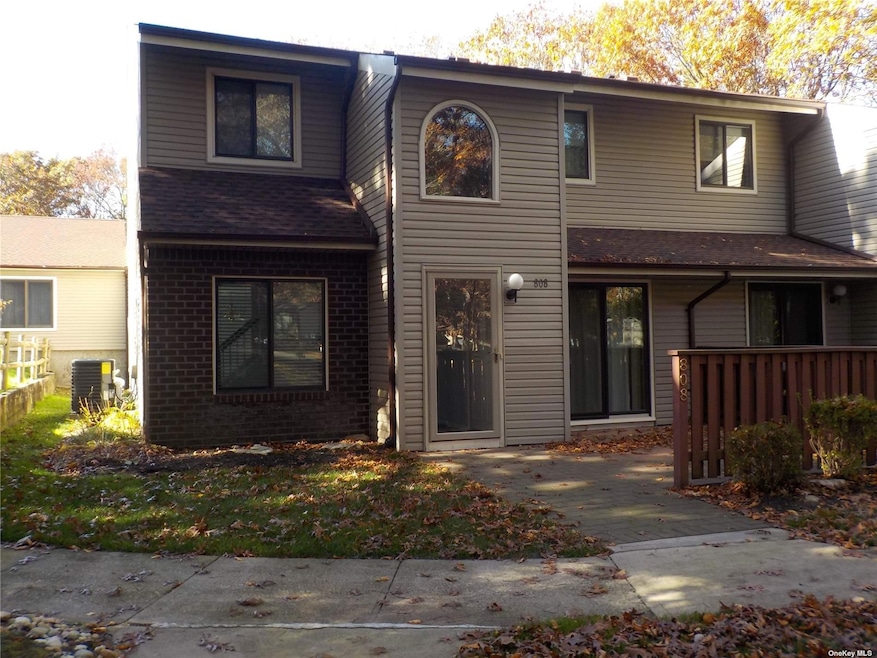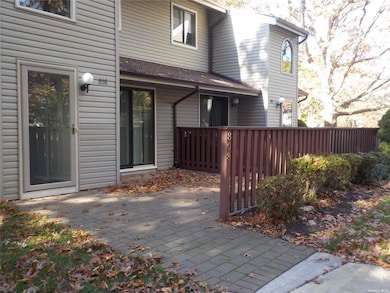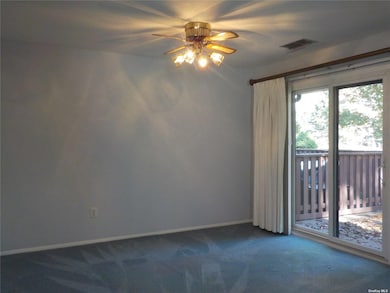
808 Woodland Ct Coram, NY 11727
Coram NeighborhoodEstimated payment $2,952/month
Highlights
- Golf Course Community
- Gated Community
- Community Pool
- Longwood Senior High School Rated A-
- Clubhouse
- Tennis Courts
About This Home
Move in Ready! Beautiful Malibu Model- Light and Bright End Unit with Two Floors- 3 Bedrooms and 2.5 baths. Gated Community. Lovely condo - Master Bedroom w/full bath and walk in closet, plus 2 Bedrooms - 3 Bedrooms Total. 2 1/2 baths, Custom Updated Kitchen w/wood cabinets w/lazy Susan & pull outs-granite counters-GE stainless appliances-Bosch Dish Washer, laminant floors, Formal Dining Room carpeted w/ brass chandelier, Formal Living Room, Family Room with Slider to patio. Carpet on Main Level, Laminant Floors in Bedrooms, Wood blinds and curtain window treatments stay. Updated Heat system, Hot Water Heater and Central Air, Hi-Hat Lighting. Lots of closets for storage and attic space. Enjoy Country Club Living - Golfing - Manicured 9 Holes, Tennis, Indoor/Outdoor Pool, Fitness Center, Billiards, Bowling, Clubhouse, Snow Removal, Landscaping, Basic Cable, Garbage Removal
Home Details
Home Type
- Single Family
Est. Annual Taxes
- $6,174
Year Built
- Built in 1978
Home Design
- Brick Exterior Construction
- Vinyl Siding
Interior Spaces
- 1,748 Sq Ft Home
- 2-Story Property
Kitchen
- Oven
- Microwave
- Dishwasher
- Stainless Steel Appliances
Bedrooms and Bathrooms
- 3 Bedrooms
Laundry
- Dryer
- Washer
Utilities
- Central Air
- Heating Available
Additional Features
- Patio
- 1,742 Sq Ft Lot
Community Details
Recreation
- Golf Course Community
- Tennis Courts
- Community Pool
Additional Features
- Bretton Woods Subdivision
- Clubhouse
- Gated Community
Map
Home Values in the Area
Average Home Value in this Area
Tax History
| Year | Tax Paid | Tax Assessment Tax Assessment Total Assessment is a certain percentage of the fair market value that is determined by local assessors to be the total taxable value of land and additions on the property. | Land | Improvement |
|---|---|---|---|---|
| 2024 | $7,397 | $1,344 | $410 | $934 |
| 2023 | $7,397 | $1,344 | $410 | $934 |
| 2022 | $1,648 | $1,344 | $410 | $934 |
| 2021 | $1,648 | $1,344 | $410 | $934 |
| 2020 | $1,739 | $1,344 | $410 | $934 |
| 2019 | $1,739 | $0 | $0 | $0 |
| 2018 | $1,745 | $1,344 | $410 | $934 |
| 2017 | $1,745 | $1,344 | $410 | $934 |
| 2016 | $1,684 | $1,344 | $410 | $934 |
| 2015 | -- | $1,344 | $410 | $934 |
| 2014 | -- | $1,708 | $410 | $1,298 |
Property History
| Date | Event | Price | Change | Sq Ft Price |
|---|---|---|---|---|
| 05/14/2025 05/14/25 | For Sale | $439,995 | -- | $252 / Sq Ft |
Purchase History
| Date | Type | Sale Price | Title Company |
|---|---|---|---|
| Deed | $355,000 | None Available | |
| Bargain Sale Deed | -- | None Available | |
| Deed | $245,000 | -- |
Mortgage History
| Date | Status | Loan Amount | Loan Type |
|---|---|---|---|
| Previous Owner | $60,000 | Stand Alone Refi Refinance Of Original Loan | |
| Previous Owner | $50,000 | Future Advance Clause Open End Mortgage |
Similar Homes in the area
Source: NY State MLS
MLS Number: 11496264
APN: 0200-494-50-01-00-808-000
- 320 Woodland Ct
- 231 Birchwood Rd
- 269 Brettonwoods Dr
- 115 Birchwood Rd
- 154 Birchwood Rd
- 91 Birchwood Rd
- 49 Birchwood Rd
- 118 Skyline Dr
- 23 Birchwood Rd Unit 23
- 47 Skyline Dr Unit 47
- 77 Birchwood Rd
- 112 Skyline Dr Unit 112
- 13 Beech Ct Unit 13
- 1012 Skyline Dr
- 892 Skyline Dr Unit 892
- 867 Skyline Dr
- 14 Pine Ct
- 972 Skyline Dr
- 11 Theodore Dr
- 12 Juniper Ct Unit 12
- 309 Clubhouse Ct
- 850 Skyline Dr
- 952 Skyline Dr
- 833 Charles Pond Dr Unit 833
- 836 Charles Pond Dr Unit 8-836
- 736 Charles Pond Dr Unit 4-436
- 1 Charles Pond Dr Unit 8-813
- 637 Charles Pond Dr Unit 637
- One Charles Pond Dr
- 125 Charles Pond Dr Unit 1-125
- 431 Charles Pond Dr Unit 4-431
- 313 Charles Pond Dr Unit 313
- 21 Eagle St
- 2508 Vista View Dr Unit 2508
- 2607 Vista View Dr Unit 2607
- 2006 Vista View Dr Unit 2006
- 11 Horizon View Dr Unit 11
- 27 Horizon View Dr Unit 27
- 100 Villa D'Est Dr Unit C-04
- 100 Villa D'Est Dr Unit E-10






