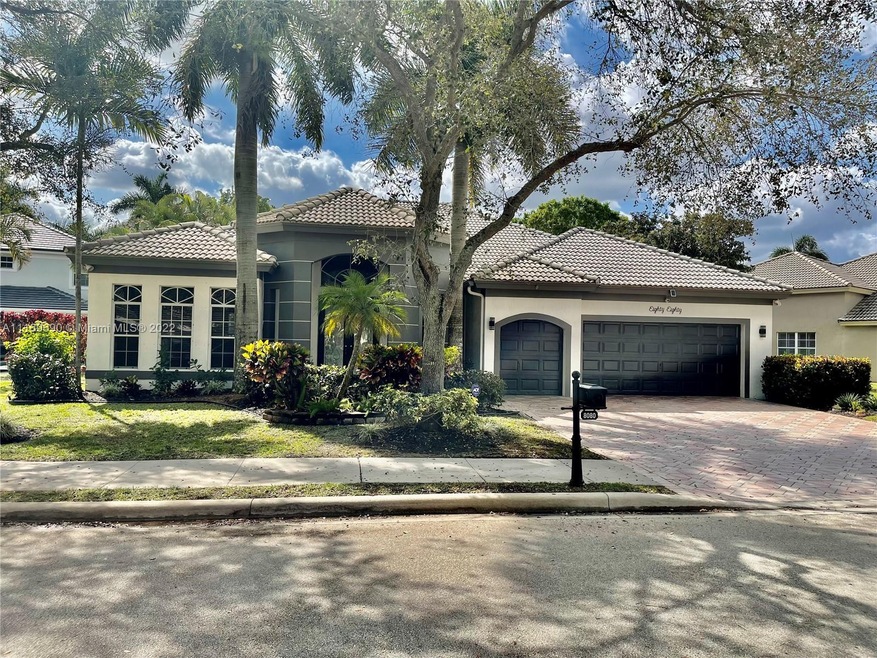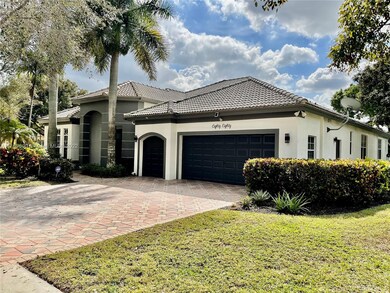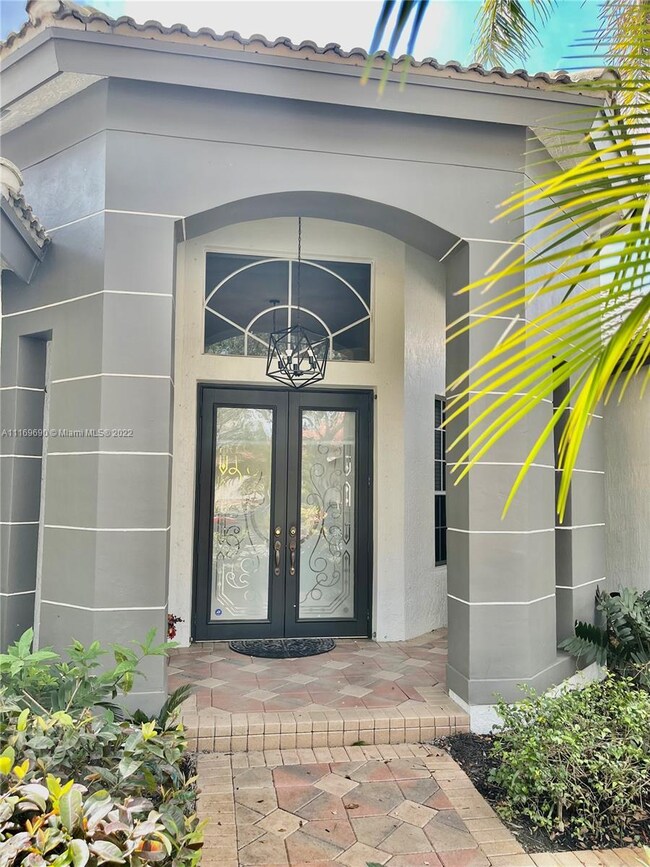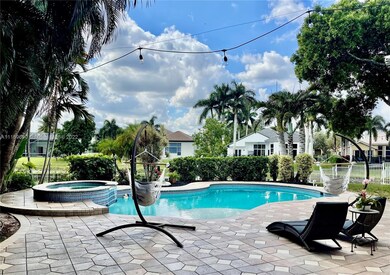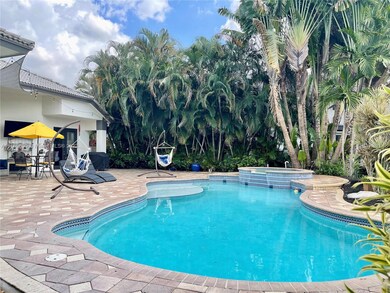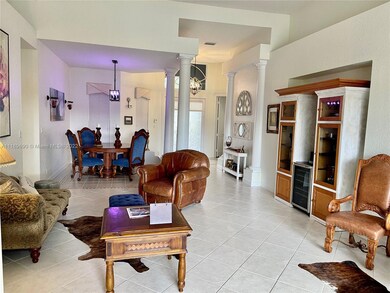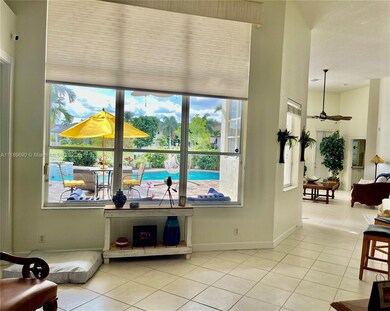
8080 Bermuda Point Ln Davie, FL 33328
Rolling Hills Golf and Tennis Club NeighborhoodEstimated Value: $1,067,000 - $1,196,000
Highlights
- Lake Front
- In Ground Pool
- Vaulted Ceiling
- Western High School Rated A-
- Gated Community
- Roman Tub
About This Home
As of May 2022In a quiet cul-de-sac, this beautiful 4 bdrm, 4 bath, pool home boasts endless lake and golf course views of Grande Oaks executive golf course. Fabulous gated-guarded 'Lake Estate at Rolling Hills' is close to NSU and Academic Village in the heart of Davie, and ALL conveniences. A 4-way split bedroom floor plan, 13' ceilings, huge picture windows. Backyard is a tropical paradise, perfect for entertaining with huge patio and pool/spa set away from the house, fenced and with mature landscaping. Elegance at every turn. Inviting kitchen offers wood cabinetry, granite tops, wet bar, center island, newer SS appliances and large pantry. Large neutral tile in social areas and wood laminate flooring in bdrms. 2 full car-garage with hobby zone. HOA-$900/Qtr. incl: Cable, WIFI, Alarm, Gate-guarded
Last Agent to Sell the Property
Charles Rutenberg Realty Fort License #0613826 Listed on: 03/05/2022

Home Details
Home Type
- Single Family
Est. Annual Taxes
- $9,955
Year Built
- Built in 1998
Lot Details
- 0.28 Acre Lot
- 80 Ft Wide Lot
- Lake Front
- Cul-De-Sac
- North Facing Home
- Fenced
- Oversized Lot
HOA Fees
- $300 Monthly HOA Fees
Parking
- 2 Car Attached Garage
- Automatic Garage Door Opener
- Driveway
- Paver Block
- Open Parking
Property Views
- Lake
- Golf Course
Home Design
- Barrel Roof Shape
- Concrete Block And Stucco Construction
Interior Spaces
- 2,788 Sq Ft Home
- 1-Story Property
- Wet Bar
- Vaulted Ceiling
- Ceiling Fan
- Drapes & Rods
- Blinds
- Entrance Foyer
- Family Room
- Formal Dining Room
- Attic
Kitchen
- Breakfast Area or Nook
- Electric Range
- Microwave
- Ice Maker
- Dishwasher
- Snack Bar or Counter
- Disposal
Flooring
- Wood
- Tile
Bedrooms and Bathrooms
- 4 Bedrooms
- Split Bedroom Floorplan
- 4 Full Bathrooms
- Dual Sinks
- Roman Tub
- Jettted Tub and Separate Shower in Primary Bathroom
Laundry
- Laundry in Utility Room
- Dryer
- Washer
- Laundry Tub
Home Security
- Intercom Access
- Security System Owned
- Complete Panel Shutters or Awnings
- Fire and Smoke Detector
Outdoor Features
- In Ground Pool
- Patio
- Exterior Lighting
Schools
- Silver Ridge Elementary School
- Indian Ridge Middle School
- Western High School
Utilities
- Central Heating and Cooling System
- Electric Water Heater
Listing and Financial Details
- Assessor Parcel Number 504128290110
Community Details
Overview
- Rolling Hills Golf & Tenn,Lake Estates At R.H. Subdivision, Savannah Floorplan
- Mandatory home owners association
- The community has rules related to no recreational vehicles or boats
Security
- Gated Community
Ownership History
Purchase Details
Purchase Details
Home Financials for this Owner
Home Financials are based on the most recent Mortgage that was taken out on this home.Purchase Details
Home Financials for this Owner
Home Financials are based on the most recent Mortgage that was taken out on this home.Purchase Details
Home Financials for this Owner
Home Financials are based on the most recent Mortgage that was taken out on this home.Similar Homes in the area
Home Values in the Area
Average Home Value in this Area
Purchase History
| Date | Buyer | Sale Price | Title Company |
|---|---|---|---|
| Bookmyer Michael Paul | -- | New Title Company Name | |
| Bookmyer Michael Paul | $1,025,000 | New Title Company Name | |
| Bonilla Anthony | $494,600 | Consolidated Title Company | |
| Bedley Michael D | $304,900 | -- |
Mortgage History
| Date | Status | Borrower | Loan Amount |
|---|---|---|---|
| Previous Owner | Bookmyer Michael Paul | $800,000 | |
| Previous Owner | Bonilla Anthony | $454,000 | |
| Previous Owner | Bonilla Anthony | $249,000 | |
| Previous Owner | Bonilla Anthony | $299,620 | |
| Previous Owner | Bedley Michael D | $190,000 | |
| Closed | Bonilla Anthony | $170,250 |
Property History
| Date | Event | Price | Change | Sq Ft Price |
|---|---|---|---|---|
| 05/02/2022 05/02/22 | Sold | $1,025,000 | +4.1% | $368 / Sq Ft |
| 03/05/2022 03/05/22 | For Sale | $985,000 | -- | $353 / Sq Ft |
Tax History Compared to Growth
Tax History
| Year | Tax Paid | Tax Assessment Tax Assessment Total Assessment is a certain percentage of the fair market value that is determined by local assessors to be the total taxable value of land and additions on the property. | Land | Improvement |
|---|---|---|---|---|
| 2025 | $16,277 | $893,550 | -- | -- |
| 2024 | $15,916 | $868,370 | -- | -- |
| 2023 | $15,916 | $843,080 | $0 | $0 |
| 2022 | $10,080 | $555,960 | $0 | $0 |
| 2021 | $9,955 | $539,770 | $0 | $0 |
| 2020 | $9,920 | $532,320 | $0 | $0 |
| 2019 | $9,736 | $520,360 | $0 | $0 |
| 2018 | $9,425 | $510,660 | $0 | $0 |
| 2017 | $9,202 | $500,160 | $0 | $0 |
| 2016 | $9,111 | $489,880 | $0 | $0 |
| 2015 | $9,301 | $486,480 | $0 | $0 |
| 2014 | $9,356 | $482,620 | $0 | $0 |
| 2013 | -- | $531,380 | $120,160 | $411,220 |
Agents Affiliated with this Home
-
Joanne McKeage

Seller's Agent in 2022
Joanne McKeage
Charles Rutenberg Realty Fort
(954) 592-0441
4 in this area
16 Total Sales
-
John Curry

Buyer's Agent in 2022
John Curry
Augmented Realty
(305) 582-2169
2 in this area
23 Total Sales
Map
Source: MIAMI REALTORS® MLS
MLS Number: A11169690
APN: 50-41-28-29-0110
- 8020 Bermuda Point Ln
- 3562 Parkside Dr Unit 69
- 4021 E Lake Estates Dr
- 4023 W Lake Estates Dr
- 3300 W Rolling Hills Cir Unit 705
- 3300 W Rolling Hills Cir Unit 203
- 3300 W Rolling Hills Cir Unit 401
- 3300 W Rolling Hills Cir Unit 608
- 3300 W Rolling Hills Cir Unit 701
- 3300 W Rolling Hills Cir Unit 102
- 3300 W Rolling Hills Cir Unit 406
- 4123 W Lake Estates Dr
- 8371 SW 39th Ct
- 3960 SW 84th Terrace
- 8260 SW 41st Ct
- 3100 W Rolling Hills Cir Unit 705
- 3100 W Rolling Hills Cir Unit 407
- 8421 SW 41st Ct
- 3620 E Forge Rd Unit 16
- 4165 SW 85th Ave
- 8080 Bermuda Point Ln
- 8100 Bermuda Point Ln
- 8060 Bermuda Point Ln
- 8120 Bermuda Point Ln
- 8061 Bermuda Point Ln
- 8041 Bermuda Point Ln
- 8040 Bermuda Point Ln
- 8081 Bermuda Point Ln
- 8021 Bermuda Point Ln
- 3740 E Lake Estates Dr
- 3760 E Lake Estates Dr
- 8101 Bermuda Point Ln
- 3700 E Lake Estates Dr
- 3780 E Lake Estates Dr
- 8121 Bermuda Point Ln
- 3800 E Lake Estates Dr
- 8141 Bermuda Point Ln
- 3741 E Lake Estates Dr
- 3820 E Lake Estates Dr
