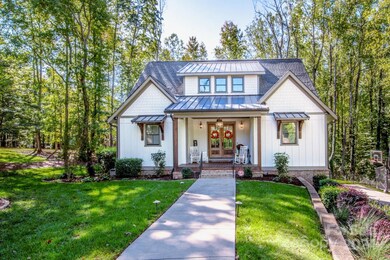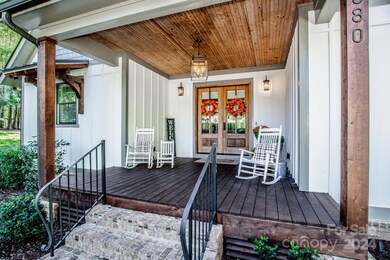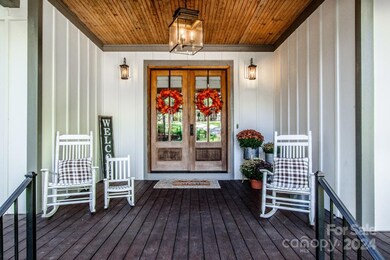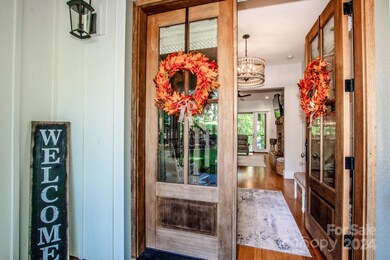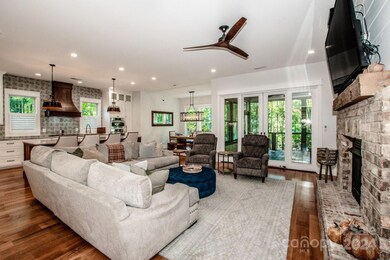
8080 Stillwater Dr Unit 14 Denver, NC 28037
Highlights
- RV or Boat Storage in Community
- Waterfront
- Deck
- St. James Elementary School Rated A-
- Open Floorplan
- Private Lot
About This Home
As of November 2024You'll be wowed upon entering this meticulously maintained,immaculate,move-in-ready 4-bdrm,4.5-bath waterfront home featuring custom finishes throughout w/room for a pool. No expense was spared in designing this amazing home! The natural wide plank floors,extensive trim work,tile work,moldings & built-ins showcase the attention to detail in every room. The stunning chef’s kitchen is equipped w/Bosch appliances,wet bar & a spacious layout perfect for entertaining flowing seamlessly into the open floor plan. Enjoy paddle boarding/kayaking right from your own backyard,then relax in the large vaulted screened-in porch or by the outdoor paver patio w/firepit. The fenced yard offers privacy while the finished basement includes a rec room & full bath.The xlarge garage easily fits large vehicles w/room for a workshop or storage. The primary suite is on the main level & upstairs you’ll find 3 bdrms w/en-suite baths & custom built-ins,laundry chute plus a spacious loft. Bsmt 704sqft unpermitted
Last Agent to Sell the Property
Magnolia Real Estate Brokerage Email: Judywerder@magnolialkn.com License #278220 Listed on: 10/11/2024
Home Details
Home Type
- Single Family
Est. Annual Taxes
- $5,356
Year Built
- Built in 2019
Lot Details
- Waterfront
- Back Yard Fenced
- Private Lot
- Irrigation
- Wooded Lot
- Property is zoned R-SF
HOA Fees
Parking
- 2 Car Attached Garage
- Garage Door Opener
- Driveway
Home Design
- Brick Exterior Construction
- Metal Roof
Interior Spaces
- 2-Story Property
- Open Floorplan
- Wet Bar
- Central Vacuum
- Built-In Features
- Mud Room
- Entrance Foyer
- Family Room with Fireplace
- Screened Porch
- Water Views
Kitchen
- Breakfast Bar
- Convection Oven
- Gas Cooktop
- Range Hood
- Dishwasher
- Kitchen Island
- Disposal
Flooring
- Wood
- Tile
Bedrooms and Bathrooms
- Walk-In Closet
Laundry
- Laundry Room
- Laundry Chute
Finished Basement
- Walk-Out Basement
- Walk-Up Access
Outdoor Features
- Deck
- Fire Pit
Schools
- St. James Elementary School
- East Lincoln Middle School
- East Lincoln High School
Utilities
- Forced Air Heating and Cooling System
- Heat Pump System
- Tankless Water Heater
- Gas Water Heater
Listing and Financial Details
- Assessor Parcel Number 82306
Community Details
Overview
- Lake Norman Realty Property Management Association, Phone Number (704) 489-9949
- Lake Norman Realty Property Managemen Association, Phone Number (704) 489-9949
- Stillwater Subdivision
- Mandatory home owners association
Recreation
- RV or Boat Storage in Community
Ownership History
Purchase Details
Home Financials for this Owner
Home Financials are based on the most recent Mortgage that was taken out on this home.Purchase Details
Purchase Details
Purchase Details
Home Financials for this Owner
Home Financials are based on the most recent Mortgage that was taken out on this home.Purchase Details
Purchase Details
Similar Homes in Denver, NC
Home Values in the Area
Average Home Value in this Area
Purchase History
| Date | Type | Sale Price | Title Company |
|---|---|---|---|
| Warranty Deed | $980,000 | Integrated Title | |
| Warranty Deed | $980,000 | Integrated Title | |
| Warranty Deed | $800,000 | Barristers Title Services | |
| Warranty Deed | $61,000 | None Available | |
| Warranty Deed | $80,000 | None Available | |
| Deed | $41,600 | -- | |
| Deed | $1,200,000 | -- |
Mortgage History
| Date | Status | Loan Amount | Loan Type |
|---|---|---|---|
| Open | $175,000 | New Conventional | |
| Closed | $175,000 | New Conventional | |
| Previous Owner | $261,000 | New Conventional | |
| Previous Owner | $259,000 | New Conventional | |
| Previous Owner | $250,000 | Construction | |
| Previous Owner | $75,050 | Assumption |
Property History
| Date | Event | Price | Change | Sq Ft Price |
|---|---|---|---|---|
| 11/13/2024 11/13/24 | Sold | $980,000 | -2.0% | $246 / Sq Ft |
| 10/13/2024 10/13/24 | Price Changed | $1,000,000 | -9.1% | $251 / Sq Ft |
| 10/11/2024 10/11/24 | For Sale | $1,100,000 | -- | $276 / Sq Ft |
Tax History Compared to Growth
Tax History
| Year | Tax Paid | Tax Assessment Tax Assessment Total Assessment is a certain percentage of the fair market value that is determined by local assessors to be the total taxable value of land and additions on the property. | Land | Improvement |
|---|---|---|---|---|
| 2024 | $5,356 | $870,703 | $126,600 | $744,103 |
| 2023 | $5,351 | $870,703 | $126,600 | $744,103 |
| 2022 | $3,952 | $519,147 | $100,000 | $419,147 |
| 2021 | $3,977 | $477,232 | $100,000 | $377,232 |
| 2020 | $3,326 | $477,232 | $100,000 | $377,232 |
| 2019 | $627 | $90,000 | $90,000 | $0 |
| 2018 | $714 | $102,000 | $102,000 | $0 |
| 2017 | $714 | $102,000 | $102,000 | $0 |
| 2016 | $711 | $0 | $0 | $0 |
| 2015 | $728 | $102,000 | $102,000 | $0 |
| 2014 | $700 | $102,000 | $102,000 | $0 |
Agents Affiliated with this Home
-
Judy Werder

Seller's Agent in 2024
Judy Werder
Magnolia Real Estate
(810) 434-1111
115 Total Sales
-
Susan Fossett
S
Buyer's Agent in 2024
Susan Fossett
Keller Williams South Park
(704) 258-5405
4 Total Sales
Map
Source: Canopy MLS (Canopy Realtor® Association)
MLS Number: 4188770
APN: 82306
- 8112 Pine Lake Rd
- 2325 Perry Rd
- 2315 Perry Rd
- 0000 Unity Church Rd
- 2315 Smith Harbour Dr
- 2448 Mariners Cove Ln
- 2444 Mariners Cove Ln
- 2792 Lake Shore Rd S
- 2818 Cherry Ln
- 8005 Island View Ct
- 0000 Smith Harbour Dr
- 2692 Norman Isle Dr
- 5106 Silver Trace Ln Unit 90
- 8210 Lantana Dr
- 0000 Woodhill Cove Ln Unit 5
- 7945 Mariners Pointe Cir
- 7943 Mariners Pointe Cir
- 8259 Camelia Ln
- 2147 Lake Breeze Ln
- #92 Silver Trace Ln

