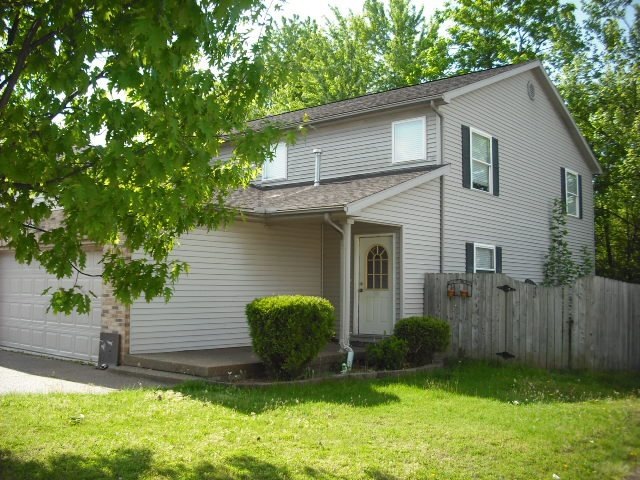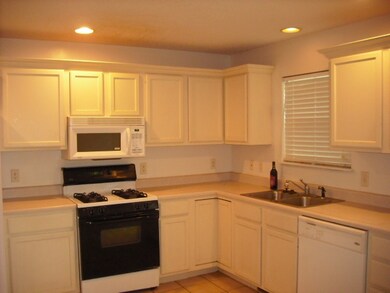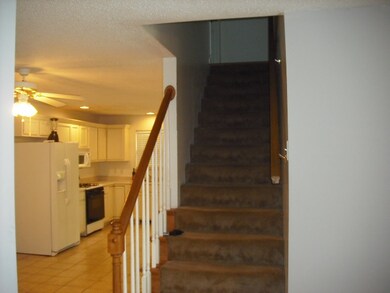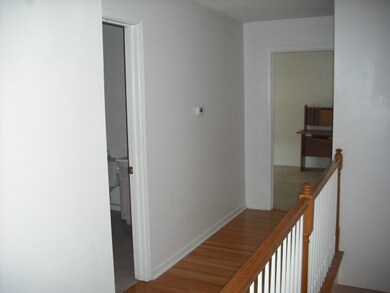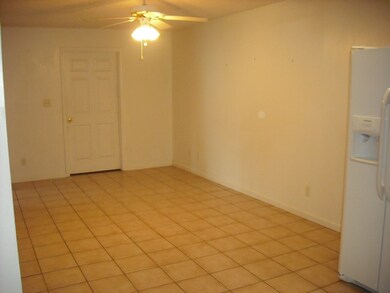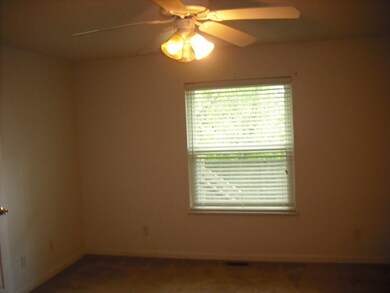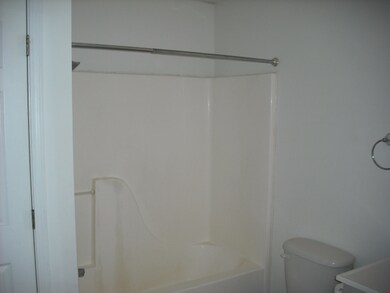8081 Alexandra Ln Newburgh, IN 47630
Highlights
- Primary Bedroom Suite
- Traditional Architecture
- Corner Lot
- Sharon Elementary School Rated A
- Wood Flooring
- 2 Car Attached Garage
About This Home
As of August 2022***** PENDING **** Large 5 bedroom 2.5 bath townhouse with large deck and fenced yard. First floor features a large living room with hardwood floors and a huge eat-in kitchen with tile flooring, large laundry room and a 1/2 bath. Also on the first floor is a large master suite with walk in closet and large private bath. Upstairs are 4 good sized bedroom and a full bath. The tenant is responsible for all utilities. 12 month lease with matching deposit. Credit, background and rental check required. No smoking and no pets. Schools: Sharon, Castle South and Castle. Average Vectren: $121.00.
Property Details
Home Type
- Multi-Family
Est. Annual Taxes
- $1,438
Year Built
- Built in 2001
Lot Details
- 5,663 Sq Ft Lot
- Lot Dimensions are 109 x 50
- Privacy Fence
- Corner Lot
Parking
- 2 Car Attached Garage
- Aggregate Flooring
- Garage Door Opener
Home Design
- Duplex
- Traditional Architecture
- Composite Building Materials
Interior Spaces
- 2,217 Sq Ft Home
- 2-Story Property
- Fire and Smoke Detector
- Washer and Dryer Hookup
Kitchen
- Eat-In Kitchen
- Laminate Countertops
- Disposal
Flooring
- Wood
- Carpet
- Tile
Bedrooms and Bathrooms
- 5 Bedrooms
- Primary Bedroom Suite
Basement
- Block Basement Construction
- Crawl Space
Location
- Suburban Location
Utilities
- Forced Air Heating and Cooling System
- Heating System Uses Gas
- Cable TV Available
Community Details
- Pet Restriction
Listing and Financial Details
- Tenant pays for cooling, electric, heating, lawn maintenance, sewer, snow removal, trash collection, cable
- Assessor Parcel Number 87-12-27-412-029.000-019
Ownership History
Purchase Details
Purchase Details
Map
Home Values in the Area
Average Home Value in this Area
Purchase History
| Date | Type | Sale Price | Title Company |
|---|---|---|---|
| Quit Claim Deed | -- | None Available | |
| Quit Claim Deed | -- | None Available |
Property History
| Date | Event | Price | Change | Sq Ft Price |
|---|---|---|---|---|
| 08/01/2022 08/01/22 | Sold | $1,495 | 0.0% | $1 / Sq Ft |
| 08/01/2022 08/01/22 | Pending | -- | -- | -- |
| 06/14/2022 06/14/22 | For Sale | $1,495 | +15.4% | $1 / Sq Ft |
| 05/23/2019 05/23/19 | Sold | $1,295 | 0.0% | $1 / Sq Ft |
| 05/15/2019 05/15/19 | Pending | -- | -- | -- |
| 04/05/2019 04/05/19 | For Sale | $1,295 | 0.0% | $1 / Sq Ft |
| 04/01/2019 04/01/19 | Off Market | $1,295 | -- | -- |
| 01/22/2019 01/22/19 | For Sale | $1,295 | 0.0% | $1 / Sq Ft |
| 06/10/2016 06/10/16 | Rented | $1,295 | 0.0% | -- |
| 05/27/2016 05/27/16 | Under Contract | -- | -- | -- |
| 05/07/2016 05/07/16 | For Rent | $1,295 | -- | -- |
Tax History
| Year | Tax Paid | Tax Assessment Tax Assessment Total Assessment is a certain percentage of the fair market value that is determined by local assessors to be the total taxable value of land and additions on the property. | Land | Improvement |
|---|---|---|---|---|
| 2024 | $1,438 | $100,300 | $11,300 | $89,000 |
| 2023 | $1,492 | $100,300 | $11,300 | $89,000 |
| 2022 | $1,463 | $100,300 | $11,300 | $89,000 |
| 2021 | $1,579 | $100,300 | $11,300 | $89,000 |
| 2020 | $1,533 | $91,200 | $11,300 | $79,900 |
| 2019 | $1,585 | $91,200 | $11,300 | $79,900 |
| 2018 | $1,505 | $91,200 | $11,300 | $79,900 |
| 2017 | $1,496 | $91,200 | $11,300 | $79,900 |
| 2016 | $2,328 | $91,200 | $11,300 | $79,900 |
| 2014 | $1,389 | $91,200 | $11,300 | $79,900 |
| 2013 | $1,343 | $90,200 | $11,300 | $78,900 |
Source: Indiana Regional MLS
MLS Number: 201902483
APN: 87-12-27-412-029.000-019
- 8166 Outer Lincoln Ave
- 4977 Yorkridge Ct
- 4444 Indiana 261
- 8205 Wyngate Cir
- 4711 Stonegate Dr
- 5222 Kenwood Dr
- 4377 E Birch Dr
- 8422 Outer Lincoln Ave
- 5066 E Timberwood Dr
- 0 Willow Pond Rd
- 7622 Edgedale Dr
- 7944 Owens Dr
- 8160 Wyntree Villas Dr
- 7555 Broadview Dr
- 4455 Maryjoetta Dr
- 7633 Marywood Dr
- 4377 Maryjoetta Dr
- 8634 Briarose Ct
- 7366 Acorn Dr
- 5318 Claiborn Ct
