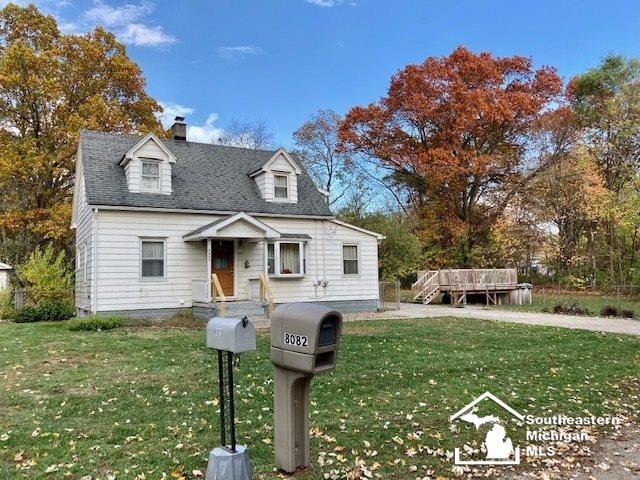
$279,900
- 3 Beds
- 2.5 Baths
- 1,757 Sq Ft
- 6615 Sandywell Dr
- Temperance, MI
Welcome Home! The one you have been waiting for...Large 3 Bedroom Brick Ranch on a huge lot...Over .85 acres...Tons of potential...Open Floor Plan...Spacious Kitchen open to the family room... Large Master Suite...Finished Basement...Nice Deck Overlooking the private backyard oasis featuring a Pool and Hot Tub...Attached Garage leading into the finished basement...Large Detached Garage and Work
Hassan Scheib Own It Realty
