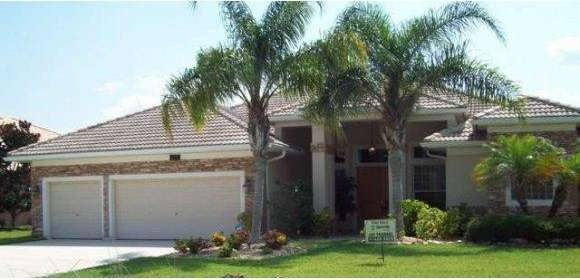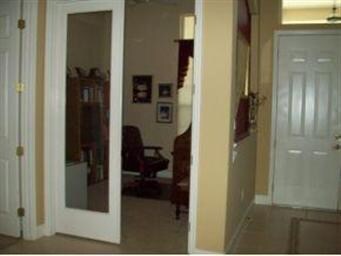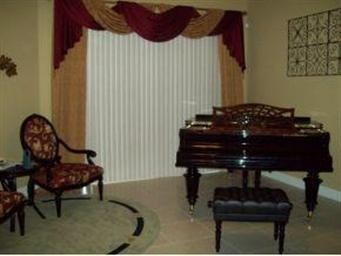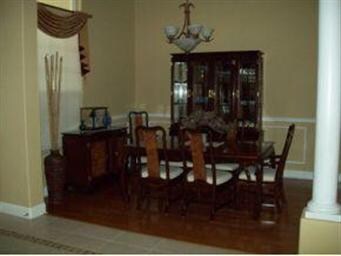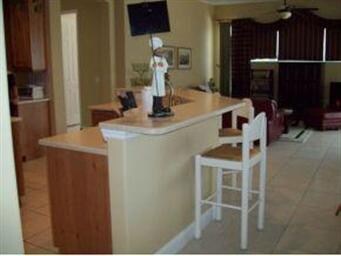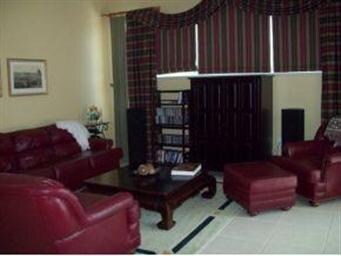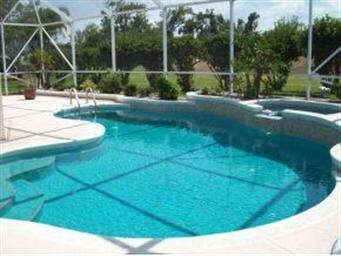
8082 Old Tramway Dr Melbourne, FL 32940
Baytree NeighborhoodHighlights
- On Golf Course
- Gated with Attendant
- Vaulted Ceiling
- Quest Elementary School Rated A-
- Private Pool
- Wood Flooring
About This Home
As of April 2025$25K PRICE REDUCTION! Below Market Value!! Owner wants home SOLD. AMAZING VIEW from the Pool to the 10th Hole! OUTSTANDING Home with a direct view of the Golf Course, Home has screened pool and direct view of the Greens!! Popular floor plan with decorative stone on front. Perfect kitchen with lots of maple cabinets for all your storage needs, corian counter tops, and a breakfast bar. It is in pristine condition with many personal touches. Custom Landscaping. Hurry won''t last. Show & Sell!
Last Agent to Sell the Property
Joy Frankel
RE/MAX Elite Listed on: 06/22/2011
Home Details
Home Type
- Single Family
Est. Annual Taxes
- $6,995
Year Built
- Built in 2001
Lot Details
- 0.27 Acre Lot
- On Golf Course
- East Facing Home
- Front and Back Yard Sprinklers
Parking
- 3 Car Attached Garage
- Garage Door Opener
Property Views
- Golf Course
- Pool
Home Design
- Tile Roof
- Concrete Siding
- Block Exterior
- Stucco
Interior Spaces
- 2,867 Sq Ft Home
- 1-Story Property
- Built-In Features
- Vaulted Ceiling
- Ceiling Fan
- Family Room
- Living Room
- Dining Room
- Screened Porch
- Security System Owned
Kitchen
- Eat-In Kitchen
- Breakfast Bar
- Electric Range
- Microwave
- Ice Maker
- Dishwasher
- Kitchen Island
- Disposal
Flooring
- Wood
- Carpet
- Tile
Bedrooms and Bathrooms
- 4 Bedrooms
- Split Bedroom Floorplan
- Dual Closets
- Walk-In Closet
- Jack-and-Jill Bathroom
- 3 Full Bathrooms
- Separate Shower in Primary Bathroom
Laundry
- Laundry Room
- Washer and Gas Dryer Hookup
Pool
- Private Pool
- Screen Enclosure
Outdoor Features
- Patio
Schools
- Quest Elementary School
- Delaura Middle School
- Viera High School
Utilities
- Central Heating and Cooling System
- Well
- Cable TV Available
Listing and Financial Details
- Assessor Parcel Number 263623RW0000J0002100
Community Details
Overview
- Property has a Home Owners Association
- Baytree Pud Phase 2 Stage 1A The Hamlet Subdivision
- Maintained Community
Recreation
- Tennis Courts
Security
- Gated with Attendant
Ownership History
Purchase Details
Home Financials for this Owner
Home Financials are based on the most recent Mortgage that was taken out on this home.Purchase Details
Home Financials for this Owner
Home Financials are based on the most recent Mortgage that was taken out on this home.Purchase Details
Home Financials for this Owner
Home Financials are based on the most recent Mortgage that was taken out on this home.Purchase Details
Home Financials for this Owner
Home Financials are based on the most recent Mortgage that was taken out on this home.Purchase Details
Home Financials for this Owner
Home Financials are based on the most recent Mortgage that was taken out on this home.Purchase Details
Home Financials for this Owner
Home Financials are based on the most recent Mortgage that was taken out on this home.Purchase Details
Similar Homes in Melbourne, FL
Home Values in the Area
Average Home Value in this Area
Purchase History
| Date | Type | Sale Price | Title Company |
|---|---|---|---|
| Warranty Deed | $845,000 | Foundation Title & Settlement | |
| Warranty Deed | $845,000 | Foundation Title & Settlement | |
| Warranty Deed | $585,000 | Prestige Ttl Of Brevard Llc | |
| Warranty Deed | $550,000 | Peninsula Title Services Llc | |
| Warranty Deed | $370,000 | State Title Partners Llp | |
| Warranty Deed | $650,000 | Republic Title Company | |
| Warranty Deed | $375,400 | -- | |
| Warranty Deed | $75,900 | -- |
Mortgage History
| Date | Status | Loan Amount | Loan Type |
|---|---|---|---|
| Open | $779,241 | VA | |
| Closed | $779,241 | VA | |
| Previous Owner | $510,000 | New Conventional | |
| Previous Owner | $440,000 | No Value Available | |
| Previous Owner | $351,500 | No Value Available | |
| Previous Owner | $300,000 | No Value Available | |
| Previous Owner | $322,700 | New Conventional | |
| Previous Owner | $337,800 | No Value Available |
Property History
| Date | Event | Price | Change | Sq Ft Price |
|---|---|---|---|---|
| 04/03/2025 04/03/25 | Sold | $845,000 | -0.6% | $299 / Sq Ft |
| 02/03/2025 02/03/25 | Pending | -- | -- | -- |
| 01/31/2025 01/31/25 | For Sale | $850,000 | +45.3% | $301 / Sq Ft |
| 06/26/2020 06/26/20 | Sold | $585,000 | -3.3% | $207 / Sq Ft |
| 05/27/2020 05/27/20 | Pending | -- | -- | -- |
| 05/05/2020 05/05/20 | For Sale | $604,900 | +10.0% | $214 / Sq Ft |
| 01/07/2016 01/07/16 | Sold | $550,000 | -3.3% | $192 / Sq Ft |
| 12/09/2015 12/09/15 | Pending | -- | -- | -- |
| 11/05/2015 11/05/15 | For Sale | $569,000 | +53.8% | $198 / Sq Ft |
| 07/23/2012 07/23/12 | Sold | $370,000 | -14.9% | $129 / Sq Ft |
| 06/12/2012 06/12/12 | Pending | -- | -- | -- |
| 06/21/2011 06/21/11 | For Sale | $434,900 | -- | $152 / Sq Ft |
Tax History Compared to Growth
Tax History
| Year | Tax Paid | Tax Assessment Tax Assessment Total Assessment is a certain percentage of the fair market value that is determined by local assessors to be the total taxable value of land and additions on the property. | Land | Improvement |
|---|---|---|---|---|
| 2024 | $8,967 | $542,520 | -- | -- |
| 2023 | $8,967 | $526,720 | $0 | $0 |
| 2022 | $8,511 | $511,380 | $0 | $0 |
| 2021 | $8,626 | $496,490 | $100,000 | $396,490 |
| 2020 | $8,159 | $465,920 | $76,000 | $389,920 |
| 2019 | $8,214 | $460,890 | $76,000 | $384,890 |
| 2018 | $8,466 | $467,490 | $102,000 | $365,490 |
| 2017 | $8,932 | $467,080 | $102,000 | $365,080 |
| 2016 | $6,897 | $352,020 | $94,000 | $258,020 |
| 2015 | $7,078 | $349,580 | $94,000 | $255,580 |
| 2014 | $7,063 | $342,970 | $77,000 | $265,970 |
Agents Affiliated with this Home
-
Monica McKune

Seller's Agent in 2025
Monica McKune
Keller Williams Realty Brevard
(321) 435-3379
3 in this area
249 Total Sales
-
Andrea Pacheco
A
Seller Co-Listing Agent in 2025
Andrea Pacheco
Keller Williams Realty Brevard
(248) 321-9285
2 in this area
90 Total Sales
-
Lisa Springer

Buyer's Agent in 2025
Lisa Springer
Keller Williams Realty Brevard
(321) 432-7385
2 in this area
147 Total Sales
-
N
Seller's Agent in 2020
Nicole Grammer
aReal Estate Service Team
-
Brenda Muh

Seller's Agent in 2016
Brenda Muh
Space Coast Realty Corp.
(321) 795-7697
72 Total Sales
-
J
Seller's Agent in 2012
Joy Frankel
RE/MAX
Map
Source: Space Coast MLS (Space Coast Association of REALTORS®)
MLS Number: 618500
APN: 26-36-23-RW-0000J.0-0021.00
- 8203 National Dr
- 1465 Arundel Way
- 8031 Daventry Dr
- 1526 Cypress Trace Dr
- 8051 Daventry Dr
- 965 Chatsworth Dr
- 1132 Cypress Trace Dr
- 1181 Cypress Trace Dr
- 8002 Bradwick Way
- 1196 Cypress Trace Dr
- 818 Spanish Wells Dr
- 425 Baytree Dr
- 7987 Bradwick Way
- 7986 Bradwick Way
- 963 Spanish Wells Dr
- 767 Spanish Cove Dr
- 448 Birchington Ln
- 8201 Simpkins Way
- 8339 Langila Dr
- 8329 Langila Dr
