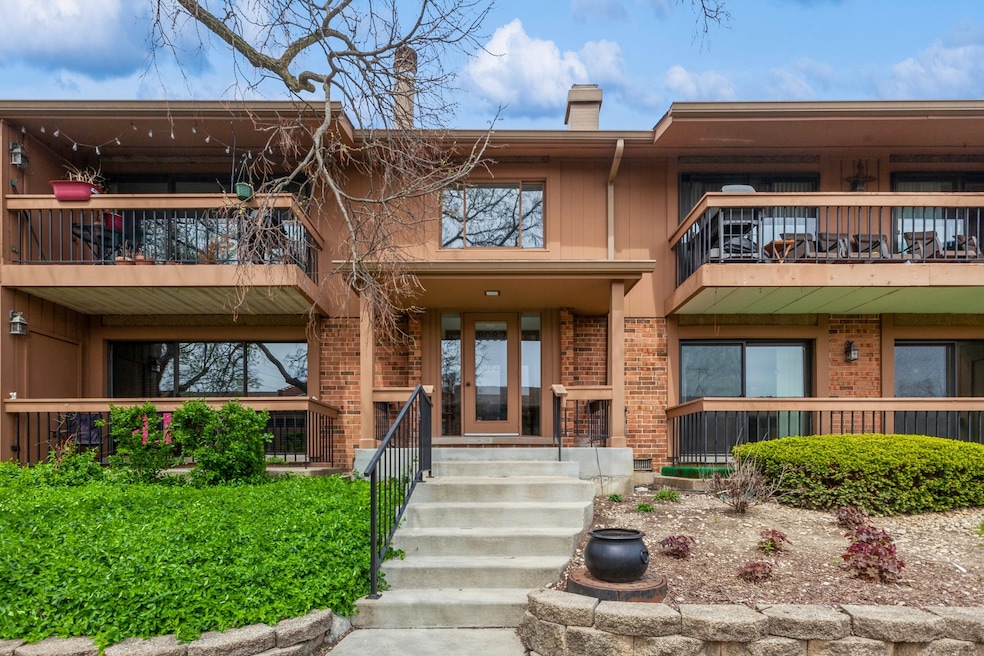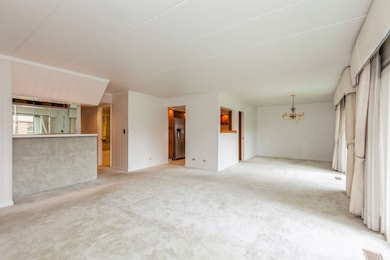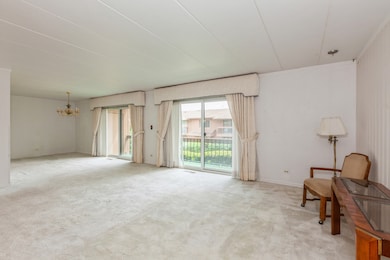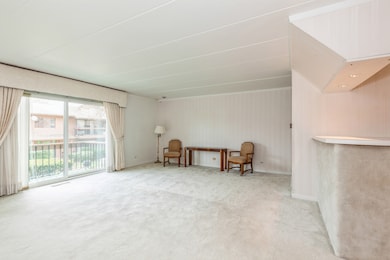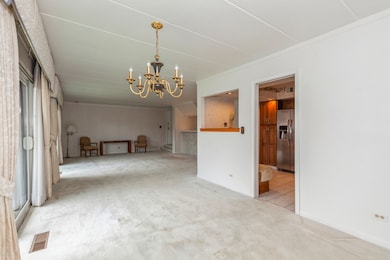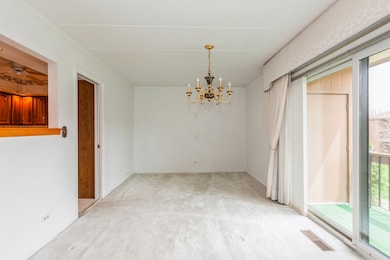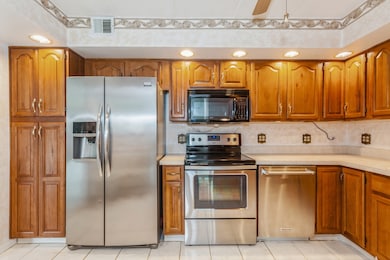
8082 S Garfield Ave Unit 6-1 Burr Ridge, IL 60527
Burr Ridge West NeighborhoodHighlights
- Lock-and-Leave Community
- Main Floor Bedroom
- L-Shaped Dining Room
- Gower West Elementary School Rated A
- Whirlpool Bathtub
- Community Pool
About This Home
As of June 2025Welcome to Braemoor! This rare first floor, 3 bedroom, 2 bathroom condo has a large floor plan that is just waiting for your personal touches! The spacious Living Room has a built in wet bar and is adjacent to the Dining Room with a "window" pass through to the kitchen making it perfect for entertaining! Newer sliding patio doors open to the wide raised patio that extends the length of the living room and dining room and overlooks the beautiful courtyard. The eat in kitchen has stainless appliances, a built in banquette and ceramic floors. The hallway bathroom has on oversized whirlpool tub. The primary bedroom has sliding estate shutters that allow for light and privacy along with access to a second patio. The primary bedroom also has a vanity separate from the shower/toilet room and a large walk-in closet. All 3 bedrooms have ceiling fans. The laundry/utility room has a 50 gallon hot water heater and door to the common hallway that leads you to the one car garage. The storage is located at the end of the front patio. Enjoy the outdoor pool and beautiful grounds and the carefree living this condo offers.
Last Agent to Sell the Property
Berkshire Hathaway HomeServices Starck Real Estate License #471000590 Listed on: 05/06/2025

Property Details
Home Type
- Condominium
Est. Annual Taxes
- $3,579
Year Built
- Built in 1972
HOA Fees
- $446 Monthly HOA Fees
Parking
- 1 Car Garage
- Driveway
- Parking Included in Price
Home Design
- Brick Exterior Construction
- Flexicore
Interior Spaces
- 1,570 Sq Ft Home
- 2-Story Property
- Family Room
- Living Room
- L-Shaped Dining Room
- Storage Room
- Carpet
Kitchen
- Range
- Microwave
- Dishwasher
- Stainless Steel Appliances
- Disposal
Bedrooms and Bathrooms
- 3 Bedrooms
- 3 Potential Bedrooms
- Main Floor Bedroom
- Walk-In Closet
- 2 Full Bathrooms
- Whirlpool Bathtub
Laundry
- Laundry Room
- Dryer
- Washer
Accessible Home Design
- Handicap Shower
Schools
- Gower West Elementary School
- Gower Middle School
- Hinsdale South High School
Utilities
- Central Air
- Heating Available
- Lake Michigan Water
Listing and Financial Details
- Senior Tax Exemptions
- Homeowner Tax Exemptions
Community Details
Overview
- Association fees include insurance, pool, exterior maintenance, lawn care, scavenger, snow removal
- 4 Units
- Laura Sneed Association, Phone Number (708) 352-2870
- Property managed by Elite Management
- Lock-and-Leave Community
Recreation
- Community Pool
Pet Policy
- Pets up to 25 lbs
- Limit on the number of pets
- Pet Size Limit
- Dogs and Cats Allowed
Ownership History
Purchase Details
Home Financials for this Owner
Home Financials are based on the most recent Mortgage that was taken out on this home.Purchase Details
Home Financials for this Owner
Home Financials are based on the most recent Mortgage that was taken out on this home.Purchase Details
Home Financials for this Owner
Home Financials are based on the most recent Mortgage that was taken out on this home.Similar Homes in the area
Home Values in the Area
Average Home Value in this Area
Purchase History
| Date | Type | Sale Price | Title Company |
|---|---|---|---|
| Warranty Deed | $277,500 | None Listed On Document | |
| Trustee Deed | $220,000 | Acquest Title Services Llc | |
| Interfamily Deed Transfer | -- | -- |
Mortgage History
| Date | Status | Loan Amount | Loan Type |
|---|---|---|---|
| Previous Owner | $125,000 | Unknown | |
| Previous Owner | $100,000 | Credit Line Revolving | |
| Previous Owner | $50,000 | Credit Line Revolving | |
| Previous Owner | $50,000 | Credit Line Revolving |
Property History
| Date | Event | Price | Change | Sq Ft Price |
|---|---|---|---|---|
| 06/06/2025 06/06/25 | Sold | $277,061 | +15.9% | $176 / Sq Ft |
| 05/07/2025 05/07/25 | Pending | -- | -- | -- |
| 05/06/2025 05/06/25 | For Sale | $239,000 | +8.6% | $152 / Sq Ft |
| 10/24/2013 10/24/13 | Sold | $220,000 | -5.6% | $140 / Sq Ft |
| 08/23/2013 08/23/13 | Pending | -- | -- | -- |
| 08/18/2013 08/18/13 | For Sale | $233,000 | -- | $148 / Sq Ft |
Tax History Compared to Growth
Tax History
| Year | Tax Paid | Tax Assessment Tax Assessment Total Assessment is a certain percentage of the fair market value that is determined by local assessors to be the total taxable value of land and additions on the property. | Land | Improvement |
|---|---|---|---|---|
| 2023 | $3,579 | $85,800 | $17,190 | $68,610 |
| 2022 | $3,203 | $74,530 | $14,930 | $59,600 |
| 2021 | $3,075 | $73,680 | $14,760 | $58,920 |
| 2020 | $3,024 | $72,220 | $14,470 | $57,750 |
| 2019 | $2,892 | $69,290 | $13,880 | $55,410 |
| 2018 | $2,896 | $66,630 | $13,350 | $53,280 |
| 2017 | $2,868 | $64,120 | $12,850 | $51,270 |
| 2016 | $2,792 | $61,190 | $12,260 | $48,930 |
| 2015 | $2,764 | $57,560 | $11,530 | $46,030 |
| 2014 | $2,918 | $59,530 | $11,920 | $47,610 |
| 2013 | $2,580 | $59,250 | $11,860 | $47,390 |
Agents Affiliated with this Home
-
Bonnie Hampton

Seller's Agent in 2025
Bonnie Hampton
Berkshire Hathaway HomeServices Starck Real Estate
(708) 207-7034
5 in this area
43 Total Sales
-
David Hampton

Seller Co-Listing Agent in 2025
David Hampton
Berkshire Hathaway HomeServices Starck Real Estate
(708) 220-9992
2 in this area
51 Total Sales
-
Cathy Bier

Buyer's Agent in 2025
Cathy Bier
Coldwell Banker Realty
(708) 567-2032
3 in this area
540 Total Sales
-
J
Seller's Agent in 2013
Jo Ann Oddo
Century 21 Lullo
Map
Source: Midwest Real Estate Data (MRED)
MLS Number: 12296632
APN: 09-36-209-021
- 8090 S Garfield Ave Unit 3-1
- 7962 S Garfield Ave Unit 109
- 7914 S Garfield Ave
- 560 81st St
- 25 Lake Ridge Club Dr
- 8170 Lake Ridge Dr
- 8100 S County Line Rd
- 8101 S County Line Rd
- 17 Ambriance Dr
- 150 W 74th St
- 219 W 79th St
- 5 Todor Ct
- 801 Village Center Dr Unit 405
- 450 Village Center Dr Unit 217
- 7240 Giddings Ave
- 6 Normandee Ct
- 7213 Giddings Ave
- 8698 S Madison St
- 909 Prairie Ridge Ct
- 1000 Village Center Dr Unit 103
