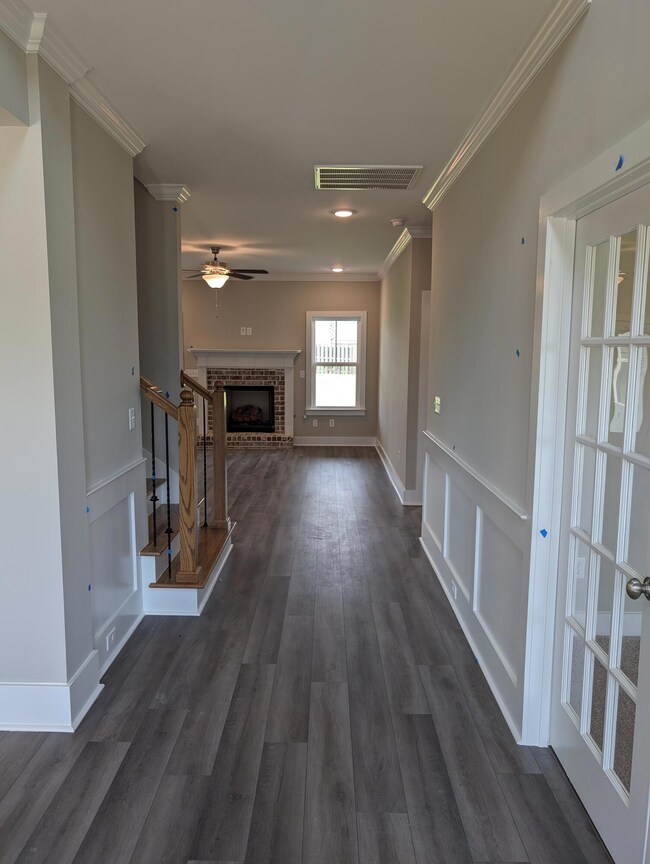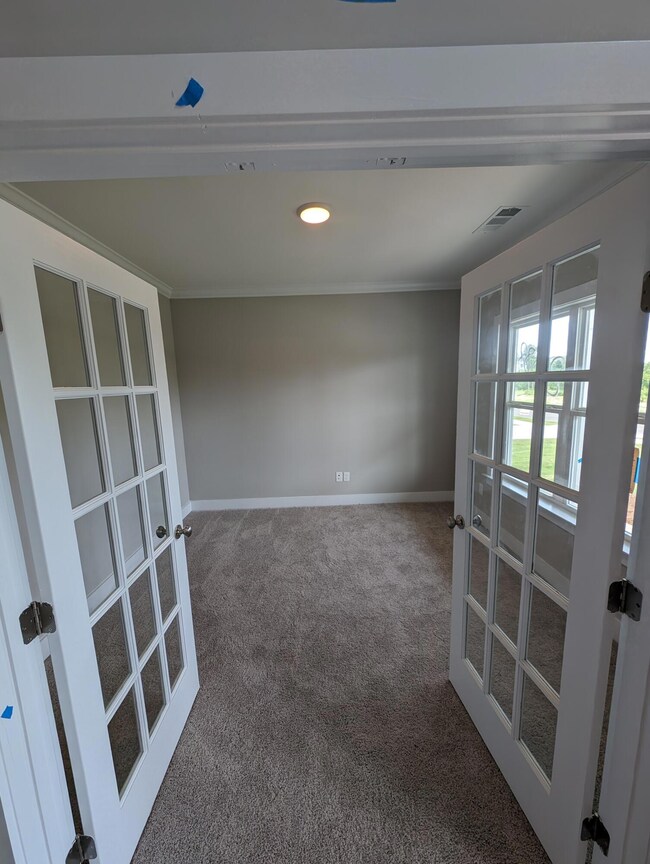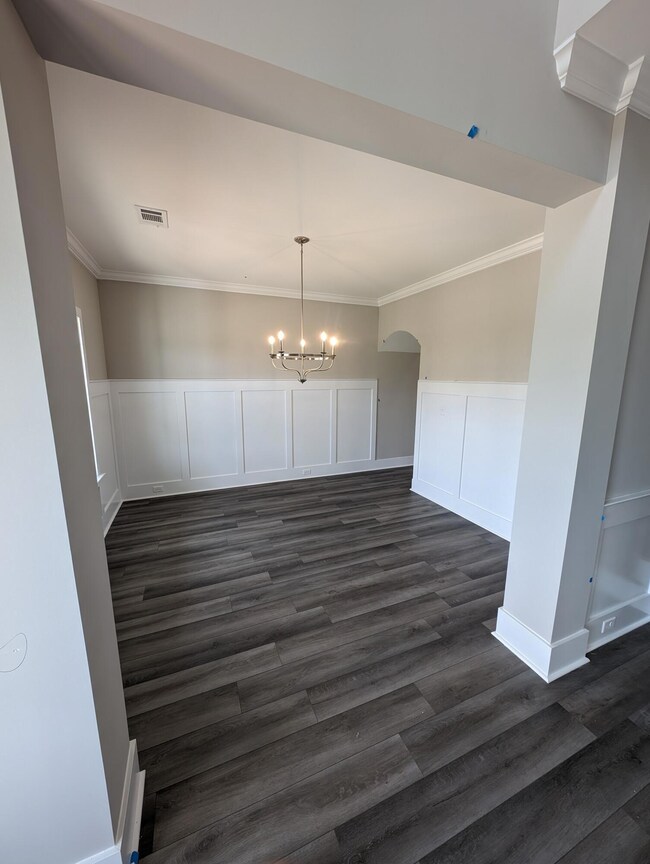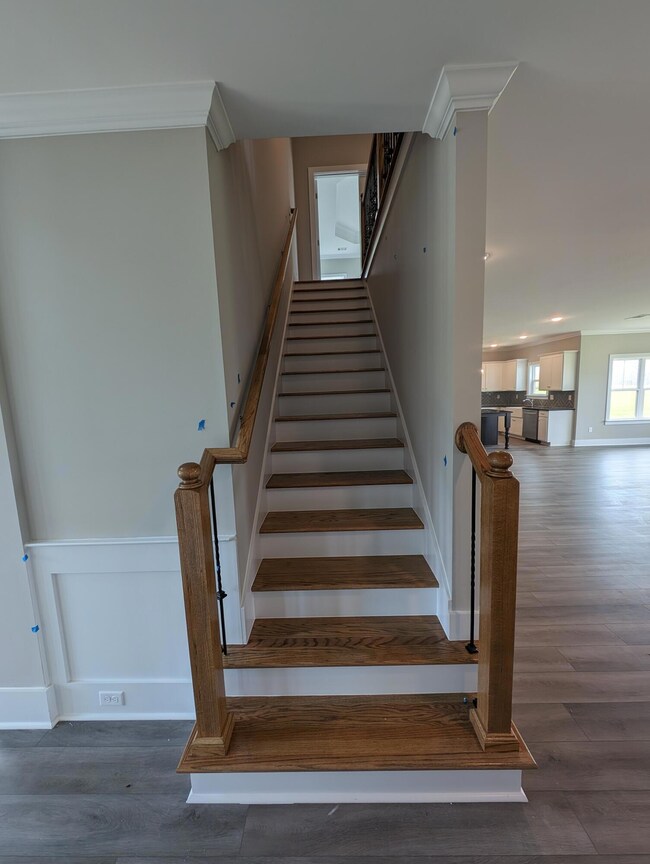
8083 Crossbow Landing Graniteville, SC 29829
Highlights
- New Construction
- Farmhouse Style Home
- Community Pool
- Main Floor Bedroom
- Combination Kitchen and Living
- Formal Dining Room
About This Home
As of June 2024THE NANTUCKET PLAN BY LOCAL BUILDER WINCHESTER HOMES OF SC. OPEN CONCEPT PLAN WITH FARM HOUSE TRIM PACKAGE. FORMAL DINING ROOM AND LIVING ROOM WITH FRENCH DOORS OFF OF FOYER. GREAT ROOM, KEEPING ROOM AND GOURMET KITCHEN W/GRANITE COUNTERS, TILE BACKSPLASH, KITCHEN ISLAND, FARMHOUSE SINK, ROLL OUT TRASH CAN, WALK IN PANTRY, STAINLESS APPLIANCES. TANKLESS HOT WATER HEATER. LVP PLANK FLOORING THROUGHOUT ALL MAIN LIVING AREAS. GUEST BEDROOM AND FULL BATH WITH GRANITE COUNTER TOPS ON MAIN FLOOR. PRIMARY BEDROOM UPSTAIRS WITH TRAY CEILING AND SITTING AREA. MASTER BATH HAS GRANITE COUNTERS, GARDEN TUB, DESIGNER TILE SHOWER AND 2 WALK IN CLOSETS. LAUNDRY ROOM WITH BARN DOOR, THREE MORE BEDROOMS AND THIRD FULL BATHROOM FINISH THE UPSTAIRS. COVERED FRONT AND BACK PORCHES. HARDY BOARD EXTERIOR WITH BRICK WATER TABLE. GUTTERS AND RADIANT BARRIER ROOF FOR ENERGY EFFICIENCY. WARRANTY INCLUDED.
Last Buyer's Agent
Keller Williams Augusta NonMember
Keller Williams Realty Augusta Partners
Home Details
Home Type
- Single Family
Est. Annual Taxes
- $649
Year Built
- Built in 2024 | New Construction
Lot Details
- 0.29 Acre Lot
- Landscaped
- Front and Back Yard Sprinklers
HOA Fees
- $38 Monthly HOA Fees
Parking
- 2 Car Attached Garage
- Garage Door Opener
- Driveway
Home Design
- Farmhouse Style Home
- Slab Foundation
- Shingle Roof
- HardiePlank Type
Interior Spaces
- 3,084 Sq Ft Home
- 2-Story Property
- Ceiling Fan
- Gas Log Fireplace
- Insulated Windows
- Great Room with Fireplace
- Combination Kitchen and Living
- Formal Dining Room
- Pull Down Stairs to Attic
- Fire and Smoke Detector
Kitchen
- Eat-In Kitchen
- Cooktop
- Microwave
- Dishwasher
- Kitchen Island
- Disposal
Bedrooms and Bathrooms
- 5 Bedrooms
- Main Floor Bedroom
- Walk-In Closet
- 3 Full Bathrooms
Outdoor Features
- Porch
Schools
- Jefferson Elementary School
- Highland Springs Middle School
- Midland Valley High School
Utilities
- Central Air
- Heat Pump System
- Tankless Water Heater
- Septic Tank
Listing and Financial Details
- Home warranty included in the sale of the property
- Assessor Parcel Number 035-16-12-004
- $5,000 Seller Concession
Community Details
Overview
- Built by WINCHESTER
- Harrington Ridge Subdivision
Recreation
- Community Pool
Ownership History
Purchase Details
Home Financials for this Owner
Home Financials are based on the most recent Mortgage that was taken out on this home.Purchase Details
Similar Homes in Graniteville, SC
Home Values in the Area
Average Home Value in this Area
Purchase History
| Date | Type | Sale Price | Title Company |
|---|---|---|---|
| Deed | $414,965 | None Listed On Document | |
| Deed | -- | None Listed On Document | |
| Deed | $50,000 | None Listed On Document |
Mortgage History
| Date | Status | Loan Amount | Loan Type |
|---|---|---|---|
| Open | $414,965 | VA |
Property History
| Date | Event | Price | Change | Sq Ft Price |
|---|---|---|---|---|
| 06/04/2024 06/04/24 | Sold | $414,965 | 0.0% | $135 / Sq Ft |
| 02/21/2024 02/21/24 | For Sale | $414,965 | -- | $135 / Sq Ft |
| 02/20/2024 02/20/24 | Pending | -- | -- | -- |
Tax History Compared to Growth
Tax History
| Year | Tax Paid | Tax Assessment Tax Assessment Total Assessment is a certain percentage of the fair market value that is determined by local assessors to be the total taxable value of land and additions on the property. | Land | Improvement |
|---|---|---|---|---|
| 2023 | $649 | $2,640 | $2,640 | $0 |
| 2022 | $0 | $0 | $0 | $0 |
Agents Affiliated with this Home
-
Laura Mason

Seller's Agent in 2024
Laura Mason
Property Partners
(706) 421-5487
117 Total Sales
-
Alonzo Davis

Seller Co-Listing Agent in 2024
Alonzo Davis
Property Partners
(706) 829-8444
113 Total Sales
-
K
Buyer's Agent in 2024
Keller Williams Augusta NonMember
Keller Williams Realty Augusta Partners
Map
Source: Aiken Association of REALTORS®
MLS Number: 210412
APN: 035-16-12-004
- 8068 Crossbow Landing
- 8048 Crossbow Landing
- LOT 15 Crossbow Landing
- 3049 Stallion Ridge
- 8159 Crossbow Landing
- 8022 Crossbow Landing
- 8004 Crossbow Landing
- 7069 Kingfisher Pass
- 7143 Kingfisher Pass
- 543 Broadsword Way
- 624 Broadsword Way
- 000 Connector Rd
- 522 Wickham Dr
- 1391 Ackerman Dr
- 843 Wickham Dr
- 7036 Grayson Dr
- 7121 Grayson Dr
- 350 Country Glen Ave






