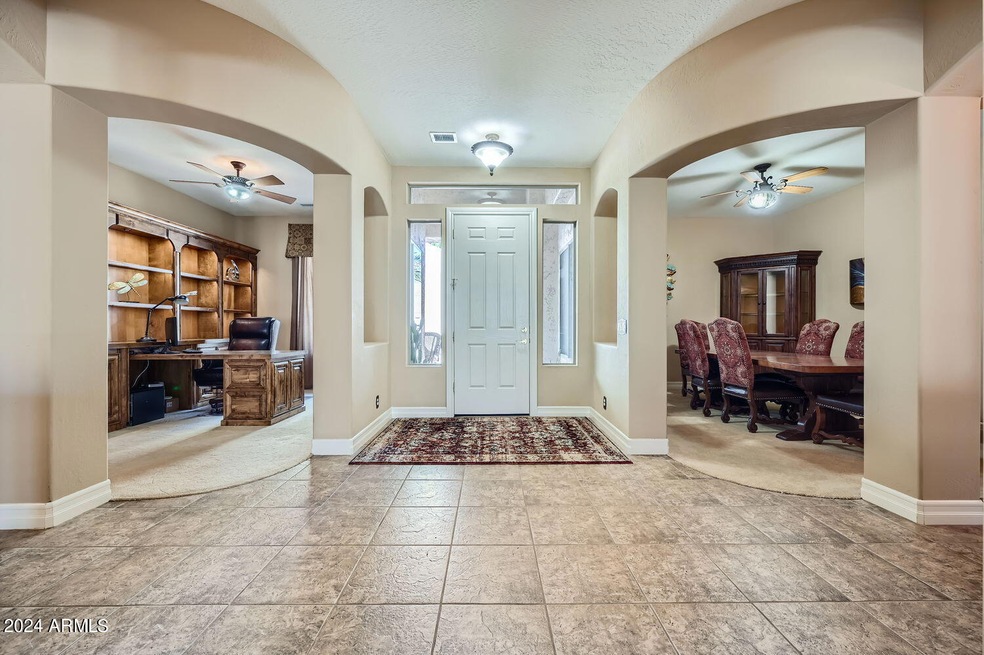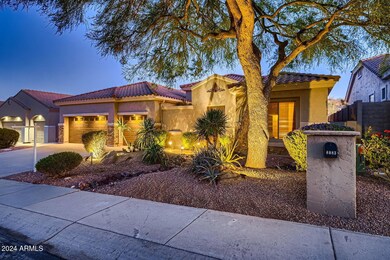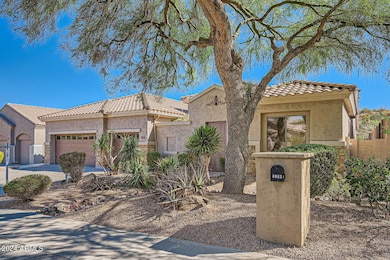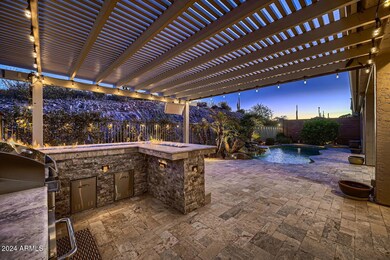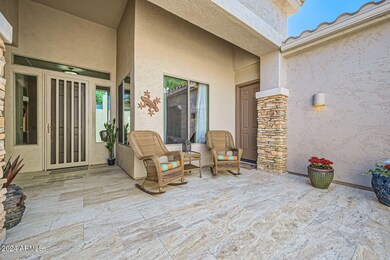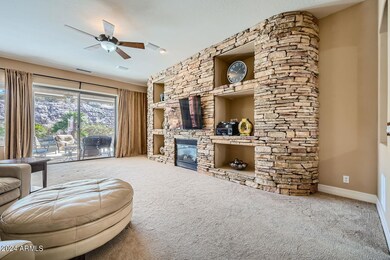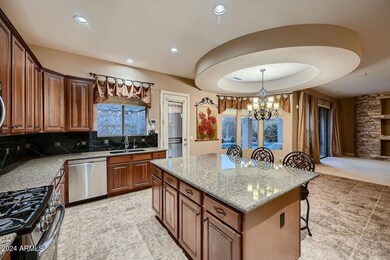
8083 E Autumn Sage Trail Gold Canyon, AZ 85118
Highlights
- Play Pool
- Granite Countertops
- Covered patio or porch
- Mountain View
- Private Yard
- 3 Car Direct Access Garage
About This Home
As of March 2025AN ENTERTAINER'S DREAM! MORE THAN $165,000 IN UPGRADES! SEE ATTACHED DOCUMENT. LIGHTLY LIVED-IN 2ND HOME BACKS TO PRIVATE HILLSIDE W SOUTH EXP REAR YARD & LGE PERGOLA W BUILT-IN BBQ, FRIDGE, BARTOP FIRE PITS, 35,000 BTU RADIANT HEATER & SEATING FOR 10. PEBBLE-TEC POOL & WATERFALL. GUEST CASITA ACCESS FROM ENTRY CRTYD. SPLIT BEDRMS. GREAT ROOM STYLE LIV, DIN & KIT + FORMAL DINING W BUILT-IN CHINA HUTCH. DESIGNER ISLAND KIT W GRANITE COUNTERS, BACKSPLASH, 42'' CHERRY CABINETS, 3 PANTRIES, TOP-OF-LINE STAINLESS APPLIANCES & BUILT-IN BAR W WINE & BEVERAGE FRIDGES. UNDER CABINET LIGHTING. LIV RM HAS STACKED STONE ENTERTAINMENT WALL W GAS FP & SURROUND SOUND. LARGE DEN FEATURES CUSTOM BUILT-IN LITE ALDER BOOKCASE/ CABINET & DESK. THEATER ROOM W SURROUND SOUND & 4 RECLINERS. 10' CEILINGS & LED LIGHTING THRUOUT. TRAVERTINE SIDEWALKS, EXTENDEDLENGTH 3 CAR GAR W EPOXY FLOOR, CABINETS & CEILING RACKS. ELECTRONIC SUN SCREENS, WATER SOFTENING, RO & SECURITY SYSTEM W CAMERAS. SNAKE FENCING. NEW ROOF IN 2022, 4 NEW HIGHBOY TOTO COMMODES IN 2019, EXTERIOR PAINT IN 2024. A MUST SEE!
Last Agent to Sell the Property
RE/MAX Sun Properties License #BR106881000 Listed on: 12/31/2024

Home Details
Home Type
- Single Family
Est. Annual Taxes
- $4,432
Year Built
- Built in 2002
Lot Details
- 7,841 Sq Ft Lot
- Desert faces the front and back of the property
- Wrought Iron Fence
- Block Wall Fence
- Front and Back Yard Sprinklers
- Sprinklers on Timer
- Private Yard
HOA Fees
- $63 Monthly HOA Fees
Parking
- 3 Car Direct Access Garage
- Garage Door Opener
Home Design
- Roof Updated in 2022
- Wood Frame Construction
- Cellulose Insulation
- Tile Roof
- Stone Exterior Construction
- Stucco
Interior Spaces
- 3,111 Sq Ft Home
- 1-Story Property
- Ceiling height of 9 feet or more
- Ceiling Fan
- Skylights
- Gas Fireplace
- Double Pane Windows
- Mechanical Sun Shade
- Solar Screens
- Living Room with Fireplace
- Mountain Views
- Security System Owned
Kitchen
- Eat-In Kitchen
- Breakfast Bar
- Built-In Microwave
- ENERGY STAR Qualified Appliances
- Kitchen Island
- Granite Countertops
Flooring
- Carpet
- Tile
Bedrooms and Bathrooms
- 4 Bedrooms
- Remodeled Bathroom
- Primary Bathroom is a Full Bathroom
- 3.5 Bathrooms
- Dual Vanity Sinks in Primary Bathroom
- Bathtub With Separate Shower Stall
Accessible Home Design
- No Interior Steps
Pool
- Pool Updated in 2021
- Play Pool
- Pool Pump
Outdoor Features
- Covered patio or porch
- Fire Pit
- Built-In Barbecue
Utilities
- Zoned Heating and Cooling System
- Heating System Uses Natural Gas
- Plumbing System Updated in 2022
- Water Purifier
- Water Softener
- High Speed Internet
- Cable TV Available
Listing and Financial Details
- Tax Lot 051
- Assessor Parcel Number 108-69-051
Community Details
Overview
- Association fees include ground maintenance
- Brown Management Association, Phone Number (480) 539-1396
- Built by US Homes
- Superstition Foothills Parcel 28 B Lot 51 Subdivision, San Gregorio Floorplan
Recreation
- Heated Community Pool
- Community Spa
- Bike Trail
Ownership History
Purchase Details
Home Financials for this Owner
Home Financials are based on the most recent Mortgage that was taken out on this home.Purchase Details
Home Financials for this Owner
Home Financials are based on the most recent Mortgage that was taken out on this home.Purchase Details
Purchase Details
Home Financials for this Owner
Home Financials are based on the most recent Mortgage that was taken out on this home.Purchase Details
Home Financials for this Owner
Home Financials are based on the most recent Mortgage that was taken out on this home.Similar Homes in Gold Canyon, AZ
Home Values in the Area
Average Home Value in this Area
Purchase History
| Date | Type | Sale Price | Title Company |
|---|---|---|---|
| Warranty Deed | $840,000 | First American Title Insurance | |
| Cash Sale Deed | $395,000 | First American Title Ins Co | |
| Interfamily Deed Transfer | -- | None Available | |
| Interfamily Deed Transfer | -- | None Available | |
| Cash Sale Deed | $390,000 | Empire West Title Agency Llc | |
| Special Warranty Deed | $297,069 | North American Title |
Mortgage History
| Date | Status | Loan Amount | Loan Type |
|---|---|---|---|
| Previous Owner | $50,000 | Credit Line Revolving | |
| Previous Owner | $150,000 | Unknown | |
| Previous Owner | $230,000 | Unknown | |
| Previous Owner | $282,200 | New Conventional |
Property History
| Date | Event | Price | Change | Sq Ft Price |
|---|---|---|---|---|
| 03/12/2025 03/12/25 | Sold | $840,000 | -2.3% | $270 / Sq Ft |
| 02/23/2025 02/23/25 | Pending | -- | -- | -- |
| 01/28/2025 01/28/25 | Price Changed | $860,000 | -4.4% | $276 / Sq Ft |
| 01/01/2025 01/01/25 | For Sale | $899,900 | +127.8% | $289 / Sq Ft |
| 03/30/2012 03/30/12 | Sold | $395,000 | -1.2% | $127 / Sq Ft |
| 02/02/2012 02/02/12 | Pending | -- | -- | -- |
| 01/11/2012 01/11/12 | Price Changed | $399,900 | -2.9% | $129 / Sq Ft |
| 10/15/2011 10/15/11 | For Sale | $412,000 | -- | $132 / Sq Ft |
Tax History Compared to Growth
Tax History
| Year | Tax Paid | Tax Assessment Tax Assessment Total Assessment is a certain percentage of the fair market value that is determined by local assessors to be the total taxable value of land and additions on the property. | Land | Improvement |
|---|---|---|---|---|
| 2025 | $4,432 | $59,188 | -- | -- |
| 2024 | $4,188 | $61,372 | -- | -- |
| 2023 | $4,366 | $51,755 | $9,520 | $42,235 |
| 2022 | $4,188 | $36,792 | $9,520 | $27,272 |
| 2021 | $4,261 | $35,068 | $0 | $0 |
| 2020 | $4,152 | $34,188 | $0 | $0 |
| 2019 | $4,111 | $30,849 | $0 | $0 |
| 2018 | $3,989 | $30,189 | $0 | $0 |
| 2017 | $3,932 | $30,766 | $0 | $0 |
| 2016 | $3,824 | $30,636 | $9,520 | $21,116 |
| 2014 | $3,231 | $20,396 | $7,000 | $13,396 |
Agents Affiliated with this Home
-
M
Seller's Agent in 2025
Merry Silbaugh
RE/MAX
-
J
Buyer's Agent in 2025
Julie Ball
Weichert, Realtors-Home Pro Realty
-
L
Seller's Agent in 2012
Lori Blank
Lori Blank & Associates, LLC
-
D
Seller Co-Listing Agent in 2012
Donald Blank
Lori Blank & Associates, LLC
Map
Source: Arizona Regional Multiple Listing Service (ARMLS)
MLS Number: 6790258
APN: 108-69-051
- 4903 S Desert Willow Dr
- 4293 S Columbine Way
- 4264 S Columbine Way
- 8254 E Sonoran Way
- 4889 S Nighthawk Dr
- 8061 E Lavender Dr
- 5452 S Pyrite Cir
- 7846 E Wilderness Trail
- 8211 E Apache Plumb Dr
- 8637 E Golden Cholla Cir
- 5372 S Cat Claw Dr
- 5381 S Emerald Desert Dr
- 7274 E Wilderness Trail Unit 15
- 9030 E Avenida Fiebre de Oro Unit 25
- 4121 S Camino de Vida -- Unit 114
- 3860 S Quail Crest St Unit 3
- 8531 E Twisted Leaf Dr
- 7145 E Cuernavaco Way
- 4013 S Camino de Vida -- Unit 117
- 9285 E Avenida Fiebre de Oro -- Unit 20
