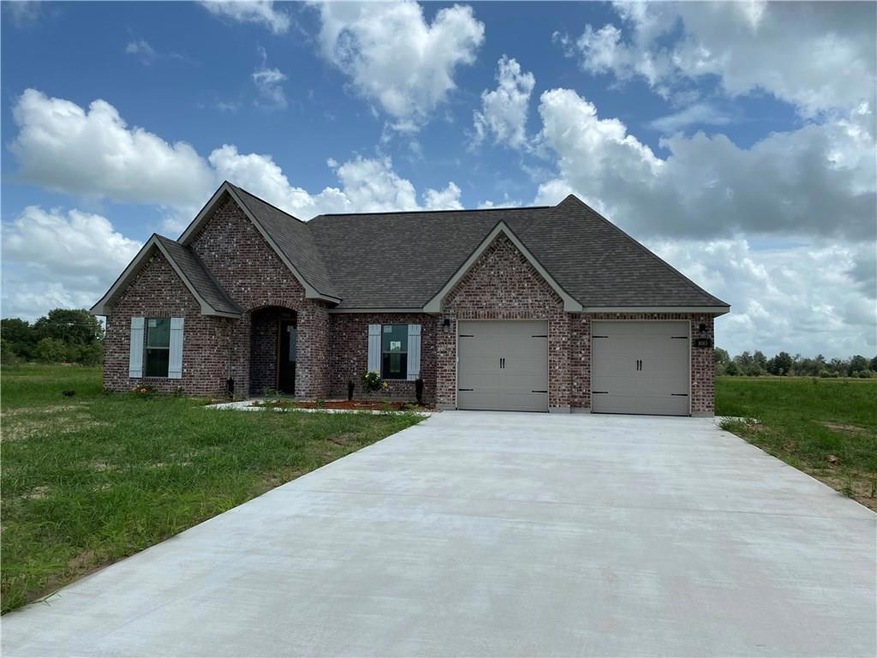
Estimated Value: $276,000 - $317,000
Highlights
- New Construction
- Fireplace
- Tile Flooring
- French Architecture
- Concrete Porch or Patio
- Central Heating and Cooling System
About This Home
As of January 2021Be one of the first founding families in this great new subdivision North of Iowa. Only 10 minutes to the 210 Loop. This brand new 4 bedroom/2 bath home is full of amenities. Subdivision has covered ditches, community sewer, district water, underground utilities including natural gas! Urban living in a peaceful setting on your large lot. HOA fees are only $200 annually, with a $35.00 monthly sewer fee. Call today for a showing
Co-Listed By
SCOTT COMEAUX
Berkshire Hathaway Homeservice License #995682216

Last Buyer's Agent
SCOTT COMEAUX
Berkshire Hathaway Homeservice License #995682216

Home Details
Home Type
- Single Family
Est. Annual Taxes
- $2,975
Year Built
- Built in 2020 | New Construction
Lot Details
- 0.33 Acre Lot
- Fenced
- Rectangular Lot
Parking
- Garage
Home Design
- French Architecture
- Brick Exterior Construction
- Slab Foundation
- Shingle Roof
- Vinyl Siding
Interior Spaces
- 1,866 Sq Ft Home
- 1-Story Property
- Fireplace
- Tile Flooring
- Fire and Smoke Detector
- Washer Hookup
Kitchen
- Oven or Range
- Dishwasher
Bedrooms and Bathrooms
- 4 Bedrooms
- 2 Full Bathrooms
Schools
- Lacassine Elementary And Middle School
- Lacassine High School
Additional Features
- Concrete Porch or Patio
- Central Heating and Cooling System
Community Details
- Property has a Home Owners Association
- Built by Blalock Con.
- Settlers Trace Subdivision
Listing and Financial Details
- Tax Lot 10
- Assessor Parcel Number 800550805
Ownership History
Purchase Details
Home Financials for this Owner
Home Financials are based on the most recent Mortgage that was taken out on this home.Purchase Details
Similar Homes in Iowa, LA
Home Values in the Area
Average Home Value in this Area
Purchase History
| Date | Buyer | Sale Price | Title Company |
|---|---|---|---|
| Folse Sean A | $259,700 | Southern Title & Escrow Llc | |
| Guillory Dennis Brian | $45,000 | None Available |
Mortgage History
| Date | Status | Borrower | Loan Amount |
|---|---|---|---|
| Open | Folse Sean A | $262,323 |
Property History
| Date | Event | Price | Change | Sq Ft Price |
|---|---|---|---|---|
| 01/08/2021 01/08/21 | Sold | -- | -- | -- |
| 11/02/2020 11/02/20 | Pending | -- | -- | -- |
| 01/20/2020 01/20/20 | For Sale | $251,900 | -- | $135 / Sq Ft |
Tax History Compared to Growth
Tax History
| Year | Tax Paid | Tax Assessment Tax Assessment Total Assessment is a certain percentage of the fair market value that is determined by local assessors to be the total taxable value of land and additions on the property. | Land | Improvement |
|---|---|---|---|---|
| 2024 | $2,975 | $29,266 | $4,000 | $25,266 |
| 2023 | $2,698 | $25,970 | $4,000 | $21,970 |
| 2022 | $1,918 | $25,970 | $4,000 | $21,970 |
| 2021 | $2,712 | $25,970 | $4,000 | $21,970 |
| 2020 | $417 | $4,000 | $4,000 | $0 |
Agents Affiliated with this Home
-
Jimmy Cormier

Seller's Agent in 2021
Jimmy Cormier
Epique Inc
(337) 275-1147
114 Total Sales
-

Seller Co-Listing Agent in 2021
SCOTT COMEAUX
Berkshire Hathaway Homeservice
(337) 513-2473
Map
Source: Greater Southern MLS
MLS Number: 186123
APN: 800550805
- 8083 Kinslee Ln
- 8086 Kinslee Ln
- 0 Caden Ln Unit 160690
- 0 Caden Ln Unit 160688
- 0 Caden Ln Unit 160687
- 0 Caden Ln Unit 160686
- 0 Caden Ln Unit 160684
- 0 Caden Ln Unit 160744
- 0 Caden Ln Unit 160741
- 0 Caden Ln Unit 160742
- 0 Caden Ln Unit 160743
- 0 Caden Ln Unit 160736
- 0 Caden Ln Unit 160735
- 0 Caden Ln Unit 160740
- 0 Caden Ln Unit 160738
- 0 Caden Ln Unit 160732
- 0 Caden Ln Unit 160729
- 0 Caden Ln Unit 160731
- 0 Caden Ln Unit 160726
- 0 Caden Ln Unit 160728
