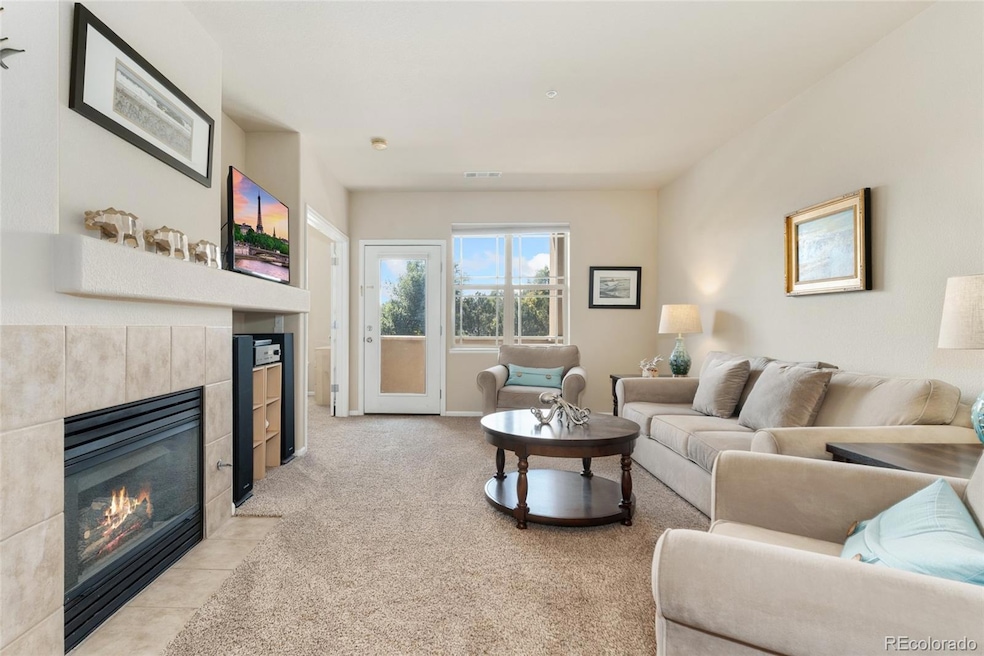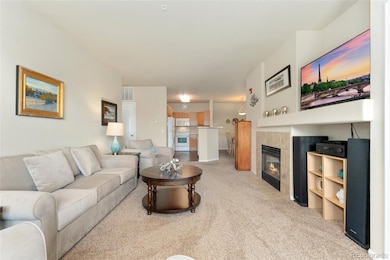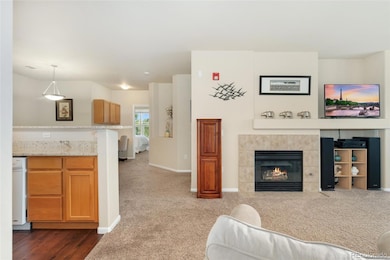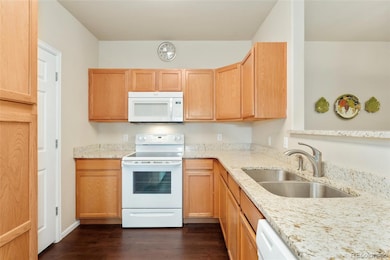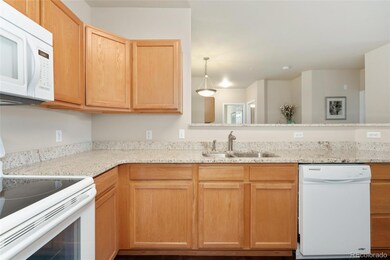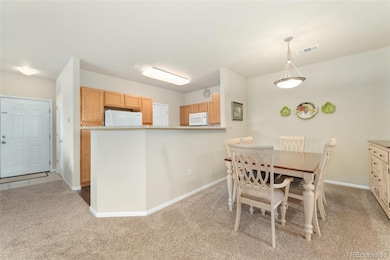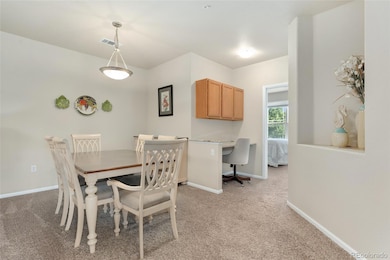8083 W 51st Place Unit 204 Arvada, CO 80002
Estimated payment $2,709/month
Highlights
- Primary Bedroom Suite
- Contemporary Architecture
- Home Office
- Open Floorplan
- Granite Countertops
- Covered Patio or Porch
About This Home
Welcome to this stunning and roomy condo in the heart of Arvada, offering the perfect blend of comfort, style, and convenience. Just minutes from Olde Town Arvada’s vibrant dining, shopping, and entertainment, this home provides easy access to I-70 for quick trips to downtown Denver or mountain adventures.
Inside, a bright living room with a cozy fireplace opens to a private balcony, creating seamless indoor-outdoor living. The kitchen and dining area feature granite countertops and plenty of space to cook and entertain, while a built-in desk off the dining room provides a convenient home office or study nook.
The primary suite is a true retreat with a five-piece en-suite bath, walk-in closet, and a second private balcony for your morning coffee or evening relaxation. Two additional bedrooms and a full bath offer space for family, guests, or hobbies, while in-unit laundry adds everyday convenience. This unit includes two covered parking spaces conveniently located in front (Spaces #37–38).
With its prime location, spacious layout, and modern updates, this condo offers the ideal Arvada lifestyle—close to everything yet tucked away for peace and comfort.
Listing Agent
Ray Munoz
Redfin Corporation Brokerage Email: ray.munoz@redfin.com,303-990-1167 License #100077027 Listed on: 09/26/2025

Co-Listing Agent
Cindy Munoz
Redfin Corporation Brokerage Email: ray.munoz@redfin.com,303-990-1167
Property Details
Home Type
- Condominium
Est. Annual Taxes
- $2,823
Year Built
- Built in 2006
Lot Details
- Two or More Common Walls
- Landscaped
HOA Fees
- $265 Monthly HOA Fees
Home Design
- Contemporary Architecture
- Entry on the 2nd floor
- Frame Construction
- Composition Roof
- Stucco
Interior Spaces
- 1,485 Sq Ft Home
- 1-Story Property
- Open Floorplan
- Gas Fireplace
- Double Pane Windows
- Window Treatments
- Living Room with Fireplace
- Dining Room
- Home Office
Kitchen
- Oven
- Range
- Microwave
- Dishwasher
- Granite Countertops
- Disposal
Flooring
- Carpet
- Laminate
Bedrooms and Bathrooms
- 3 Main Level Bedrooms
- Primary Bedroom Suite
- En-Suite Bathroom
- Walk-In Closet
- 2 Full Bathrooms
Laundry
- Laundry in unit
- Dryer
- Washer
Home Security
Parking
- 2 Parking Spaces
- 2 Carport Spaces
- Paved Parking
Eco-Friendly Details
- Smoke Free Home
Outdoor Features
- Balcony
- Covered Patio or Porch
- Exterior Lighting
- Rain Gutters
Schools
- Arvada K-8 Elementary And Middle School
- Arvada High School
Utilities
- Forced Air Heating and Cooling System
- Natural Gas Connected
- Gas Water Heater
Listing and Financial Details
- Exclusions: Sellers personal property
- Assessor Parcel Number 448715
Community Details
Overview
- Association fees include reserves, exterior maintenance w/out roof, irrigation, ground maintenance, maintenance structure, road maintenance, sewer, snow removal, trash, water
- Cms (Community Management Specialists) Association, Phone Number (720) 377-0100
- Low-Rise Condominium
- Residences At Olde Town Square Subdivision
- Community Parking
Pet Policy
- Pets Allowed
Additional Features
- Community Garden
- Fire and Smoke Detector
Map
Home Values in the Area
Average Home Value in this Area
Tax History
| Year | Tax Paid | Tax Assessment Tax Assessment Total Assessment is a certain percentage of the fair market value that is determined by local assessors to be the total taxable value of land and additions on the property. | Land | Improvement |
|---|---|---|---|---|
| 2024 | $2,825 | $28,353 | -- | $28,353 |
| 2023 | $2,825 | $28,353 | $0 | $28,353 |
| 2022 | $2,966 | $29,579 | $0 | $29,579 |
| 2021 | $3,010 | $30,431 | $0 | $30,431 |
| 2020 | $2,383 | $24,124 | $0 | $24,124 |
| 2019 | $2,352 | $24,124 | $0 | $24,124 |
| 2018 | $1,816 | $18,104 | $0 | $18,104 |
| 2017 | $1,665 | $18,104 | $0 | $18,104 |
| 2016 | $1,627 | $16,645 | $1 | $16,644 |
| 2015 | $1,312 | $16,645 | $1 | $16,644 |
| 2014 | $1,312 | $12,610 | $1 | $12,609 |
Property History
| Date | Event | Price | List to Sale | Price per Sq Ft |
|---|---|---|---|---|
| 09/26/2025 09/26/25 | For Sale | $420,000 | -- | $283 / Sq Ft |
Purchase History
| Date | Type | Sale Price | Title Company |
|---|---|---|---|
| Quit Claim Deed | $6,000 | None Available | |
| Warranty Deed | $255,000 | Chicago Title | |
| Quit Claim Deed | -- | Chicago Title |
Source: REcolorado®
MLS Number: 4632513
APN: 39-143-01-077
- 7861 W 51st Ave
- 7861 W 51st Ave Unit C
- 5225 Balsam St Unit 1
- 5225 Balsam St Unit 5
- 5225 Balsam St Unit 7
- 8028 W 52nd Ln Unit B
- 5223 Allison Way Unit D
- 5290 Balsam St Unit 300004426
- 5189 Carr St
- 5300 Balsam St
- 8406 W 52nd Ave
- 5320 Allison St Unit 106
- 8408 W 52nd Ave
- 8360 W 50th Ave
- 8530 W 52nd Ave Unit A3
- 8530 W 52nd Ave Unit A1
- 5053 Cody St Unit G
- 5055 Cody St Unit G
- 5055 Cody St Unit B
- 5055 Cody St Unit A
- 5223 Allison Way
- 5189 Carr St
- 8402 W 52nd Ave
- 8059 W 52nd Dr
- 7791-7797 W 52nd Ave
- 5310 Allison St
- 5293 Carr St
- 5352 Allison St
- 8479 W 52nd Place
- 5372 Allison St Unit ID1338729P
- 5409 Allison St Unit ID1338727P
- 7937 W 54th Ave
- 8119 W 54th Place
- 5461 Water Tower Promenade Unit A
- 5498 Zephyr Ct
- 7783 W 55th Ave
- 5322 Reed St Unit Cozy 1 bedroom apartment
- 9168 W 50th Ln
- 4585 Yukon Ct
- 4901 Garrison St Unit 201G
