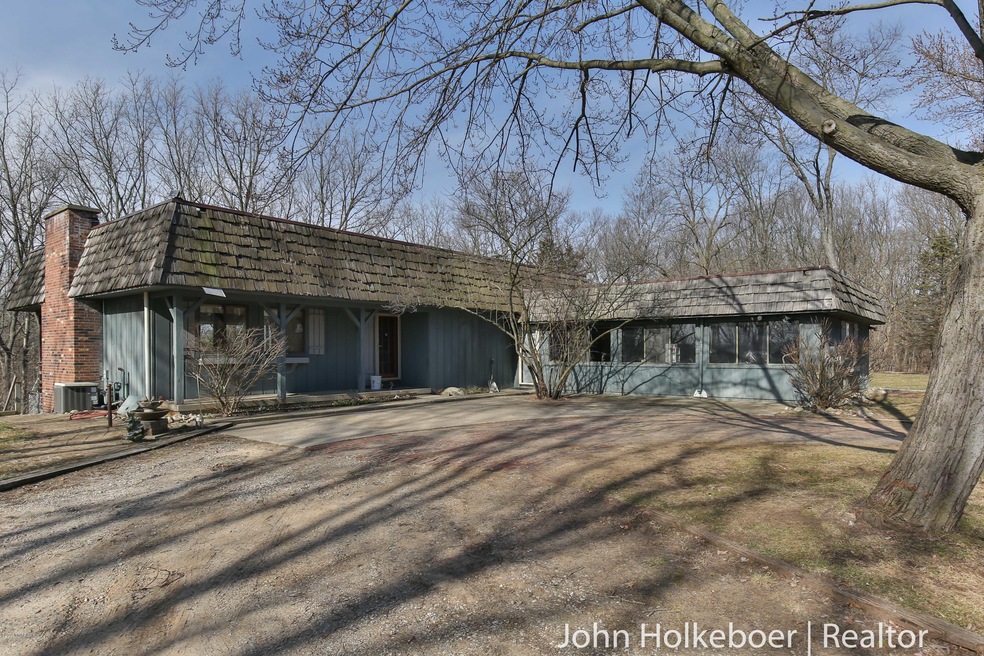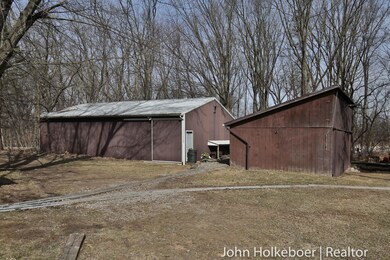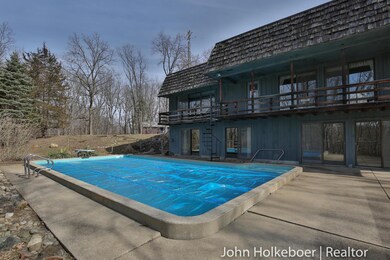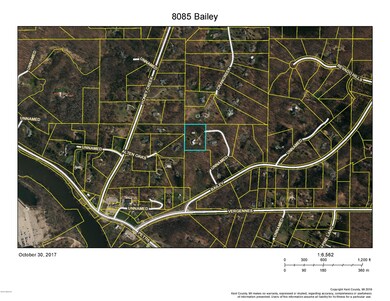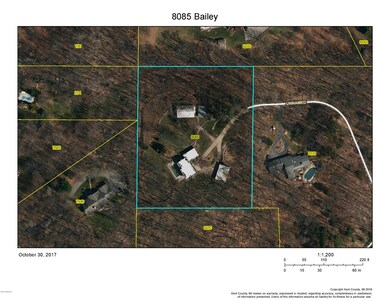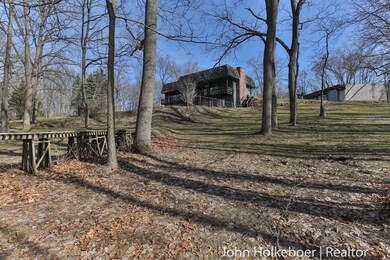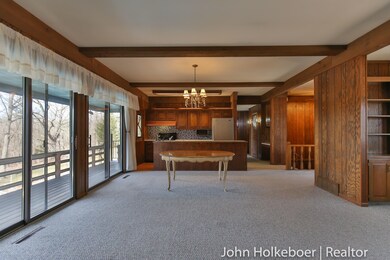
8085 Bailey Dr NE Ada, MI 49301
Forest Hills NeighborhoodEstimated Value: $553,615 - $664,000
Highlights
- Stables
- In Ground Pool
- Deck
- Knapp Forest Elementary School Rated A
- 2.98 Acre Lot
- Living Room with Fireplace
About This Home
As of May 2018This 3-acre hilltop estate in the Forest Hills School district features a 30x45 pole barn with concrete floor, 4-car garage with heat (30x48), horse barn, and an in-ground Garter pool. The walkout ranch home boasts an open floor plan with tall ceilings, 2 brick fireplaces, 3 bedrooms, 2 full baths, natural gas, and a 800 square foot main floor multi-purpose room with a separate entrance that is perfect for a home business or kid activities. New roof in 2017. High-efficiency furnace and a/c were new in 2012. The lot is completely fenced. The bike path at the end of the driveway will take you to the new and improved downtown Ada and Amway in less than a mile. This could also be an incredible location to build your dream home.
Last Agent to Sell the Property
Greenridge Realty (EGR) License #6501257864 Listed on: 03/21/2018
Home Details
Home Type
- Single Family
Est. Annual Taxes
- $3,598
Year Built
- Built in 1975
Lot Details
- 2.98 Acre Lot
- Lot Dimensions are 400 x 325
- Terraced Lot
- Back Yard Fenced
- Property is zoned RR, RR
Parking
- 4 Car Detached Garage
- Garage Door Opener
- Unpaved Driveway
Home Design
- Wood Siding
Interior Spaces
- 1-Story Property
- Living Room with Fireplace
- 2 Fireplaces
- Dining Area
- Recreation Room with Fireplace
- Range
- Laundry on main level
Bedrooms and Bathrooms
- 3 Bedrooms | 1 Main Level Bedroom
- 2 Full Bathrooms
Basement
- Walk-Out Basement
- Basement Fills Entire Space Under The House
- 2 Bedrooms in Basement
Outdoor Features
- In Ground Pool
- Deck
- Patio
- Pole Barn
- Porch
Utilities
- Forced Air Heating and Cooling System
- Heating System Uses Natural Gas
- Well
- Natural Gas Water Heater
- Septic System
Additional Features
- Mineral Rights Excluded
- Stables
Ownership History
Purchase Details
Home Financials for this Owner
Home Financials are based on the most recent Mortgage that was taken out on this home.Similar Homes in the area
Home Values in the Area
Average Home Value in this Area
Purchase History
| Date | Buyer | Sale Price | Title Company |
|---|---|---|---|
| Holmes Julie E | $338,000 | Chicago Title |
Mortgage History
| Date | Status | Borrower | Loan Amount |
|---|---|---|---|
| Open | Holmes Julie E | $180,000 | |
| Open | Holmes Julie E | $322,600 | |
| Closed | Holmes Julie E | $321,100 |
Property History
| Date | Event | Price | Change | Sq Ft Price |
|---|---|---|---|---|
| 05/25/2018 05/25/18 | Sold | $338,000 | +4.0% | $105 / Sq Ft |
| 03/27/2018 03/27/18 | Pending | -- | -- | -- |
| 03/21/2018 03/21/18 | For Sale | $325,000 | -- | $101 / Sq Ft |
Tax History Compared to Growth
Tax History
| Year | Tax Paid | Tax Assessment Tax Assessment Total Assessment is a certain percentage of the fair market value that is determined by local assessors to be the total taxable value of land and additions on the property. | Land | Improvement |
|---|---|---|---|---|
| 2024 | $3,096 | $219,500 | $0 | $0 |
| 2023 | $4,469 | $155,800 | $0 | $0 |
| 2022 | $4,329 | $154,300 | $0 | $0 |
| 2021 | $4,160 | $147,600 | $0 | $0 |
| 2020 | $2,764 | $143,900 | $0 | $0 |
| 2019 | $3,470 | $127,000 | $0 | $0 |
| 2018 | $6,107 | $123,000 | $0 | $0 |
| 2017 | $3,598 | $117,400 | $0 | $0 |
| 2016 | $3,470 | $128,100 | $0 | $0 |
| 2015 | -- | $128,100 | $0 | $0 |
| 2013 | -- | $121,800 | $0 | $0 |
Agents Affiliated with this Home
-
John Holkeboer
J
Seller's Agent in 2018
John Holkeboer
Greenridge Realty (EGR)
(616) 299-2458
1 in this area
57 Total Sales
Map
Source: Southwestern Michigan Association of REALTORS®
MLS Number: 18010452
APN: 41-15-26-300-077
- 8134 Vergennes St SE
- 8420 Bailey Dr SE
- 8560 Vergennes St SE
- 7538 Watermill Dr Unit 42
- 7534 Watermill Dr Unit 41
- 736 Oxbow Ln Unit 36
- 737 Oxbow Ln SE Unit 13
- 735 Oxbow Ln SE Unit 14
- 326 Greentree Ln NE
- 733 Oxbow Ln SE Unit 15
- 731 Oxbow Ln SE Unit 16
- 729 Oxbow Ln SE Unit 17
- 738 Oxbow Ln SE Unit 39
- 7701 Fase St SE Unit Lot 15
- 7564 Fase St SE
- 7708 Fase St SE Unit Lot 3
- 7714 Fase St SE Unit Lot 4
- 7720 Fase St SE Unit Lot 5
- 631 Greenslate Dr SE
- 7314 Schoolhouse Dr SE
- 8085 Bailey Dr NE
- 8085 Bailey Dr NE
- 8101 Bailey Dr NE
- 8200 Crancreek Dr NE
- 7949 Alten Oaks Ln
- 214 Honey Creek Ave SE
- 8188 Crancreek Dr NE
- 7925 Alten Oaks Ln
- 8075 Bailey Dr NE
- 146 Honey Creek Ave SE
- 7953 Alten Oaks Ln
- 8183 Crancreek Dr NE
- 156 & 158 Honey Creek Ave SE
- 156 Honey Creek Ave SE
- 156 Honey Creek Ave SE Unit A
- 8111 Bailey Dr NE
- 8170 Crancreek Dr NE
- 7901 Alten Oaks Ln
- 8150 Crancreek Dr NE
- 8150 Crancreek Dr NE Unit 1
