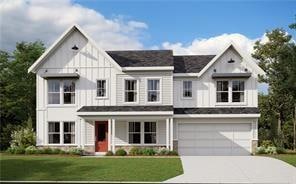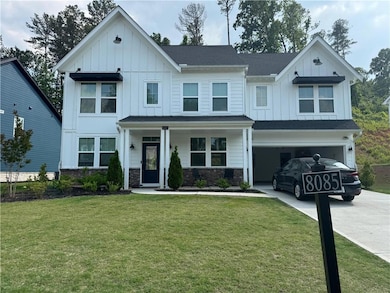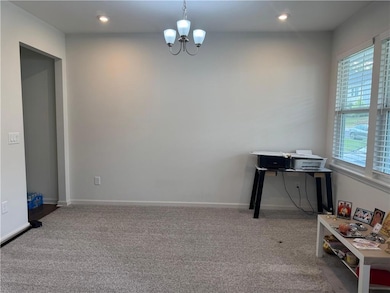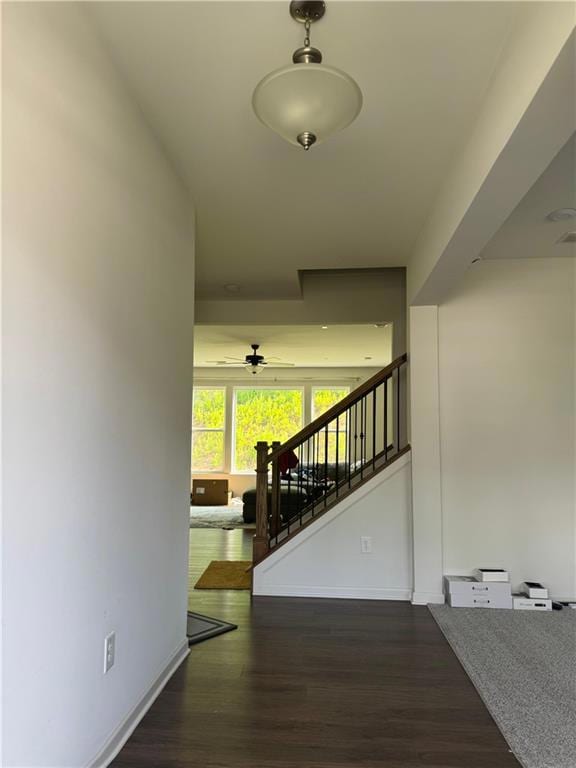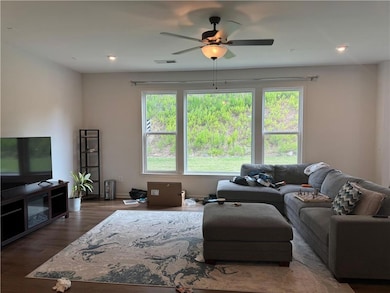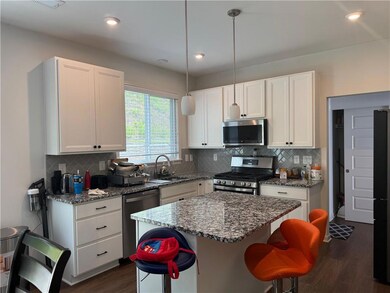8085 Brewton Bend Ball Ground, GA 30107
Highlights
- Traditional Architecture
- Loft
- Open to Family Room
- Creekland Middle School Rated A-
- Breakfast Room
- Ceiling height of 9 feet on the main level
About This Home
Experience comfort, space, and style in this beautifully maintained Fischer Homes property located in the desirable River Rock community.******** Featuring the popular Foster floor plan, this spacious home offers 5 bedrooms and 3 full bathrooms, including a convenient first-floor guest suite. The kitchen is a chef’s dream with granite countertops, a walk-in pantry, and ample cabinet space, opening into a large family room and a bright, inviting morning room—perfect for both daily living and entertaining. A separate formal dining room adds a touch of elegance.******** Upstairs, enjoy a generous primary suite with a private bath and walk-in closet, three additional bedrooms, a full bathroom, and a versatile loft ideal for a media space, office, or playroom. With a two-car garage and modern finishes throughout, this home offers exceptional living in a vibrant, well-located community. ******** Now available for lease with flexible terms—pets considered on a case-by-case basis.
Home Details
Home Type
- Single Family
Est. Annual Taxes
- $1,132
Year Built
- Built in 2023
Lot Details
- 0.27 Acre Lot
- Back and Front Yard
Parking
- 2 Car Attached Garage
- Driveway
Home Design
- Traditional Architecture
- Shingle Roof
- Cement Siding
- Stone Siding
Interior Spaces
- 2,960 Sq Ft Home
- 2-Story Property
- Ceiling height of 9 feet on the main level
- Insulated Windows
- Entrance Foyer
- Family Room
- Breakfast Room
- Formal Dining Room
- Loft
- Fire and Smoke Detector
Kitchen
- Open to Family Room
- Breakfast Bar
- Gas Range
- Microwave
- Dishwasher
- Kitchen Island
- Disposal
Flooring
- Carpet
- Vinyl
Bedrooms and Bathrooms
- Walk-In Closet
- Dual Vanity Sinks in Primary Bathroom
- Separate Shower in Primary Bathroom
Laundry
- Laundry Room
- Laundry on main level
Outdoor Features
- Patio
- Front Porch
Schools
- Matt Elementary School
- Liberty - Forsyth Middle School
- North Forsyth High School
Utilities
- Forced Air Heating and Cooling System
- Heating System Uses Natural Gas
- Cable TV Available
Listing and Financial Details
- Security Deposit $3,500
- 12 Month Lease Term
- $49 Application Fee
- Assessor Parcel Number 025 106
Community Details
Overview
- Application Fee Required
- River Rock Subdivision
Pet Policy
- Pets Allowed
- Pet Deposit $350
Map
Source: First Multiple Listing Service (FMLS)
MLS Number: 7588882
APN: 025-106
