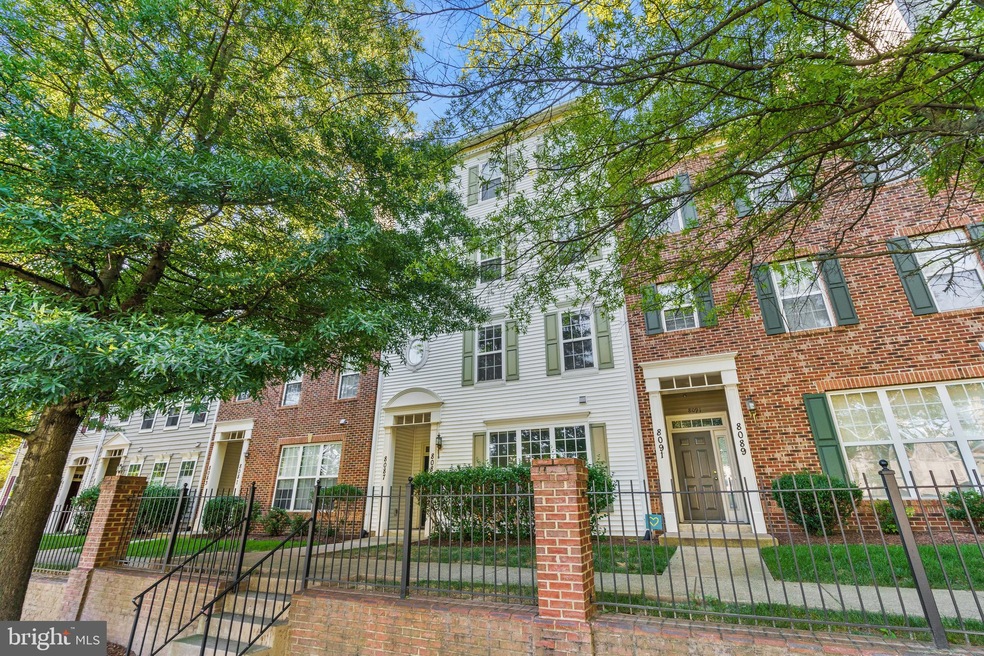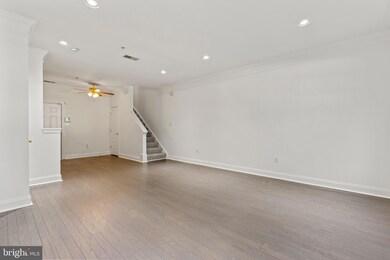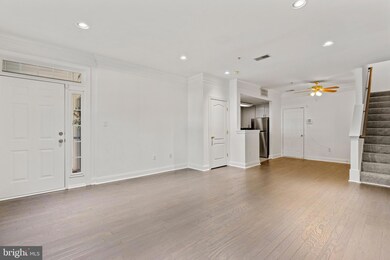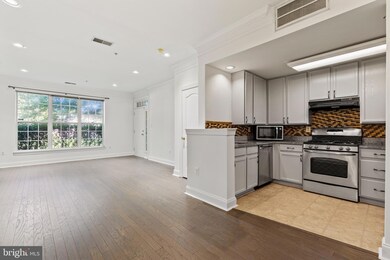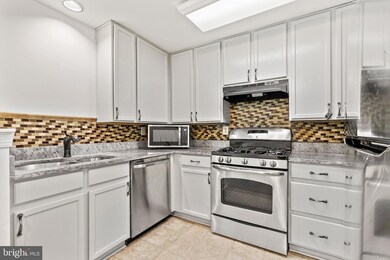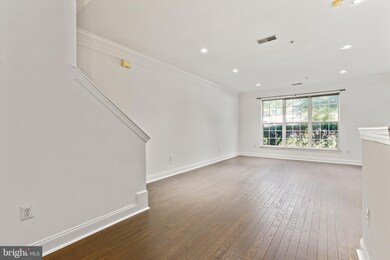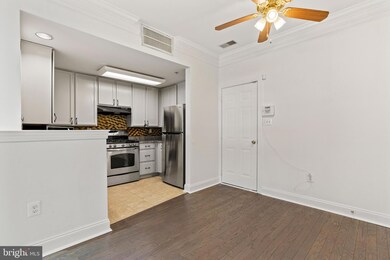
8085 Gatehouse Rd Unit 4 Falls Church, VA 22042
Highlights
- Gourmet Kitchen
- Clubhouse
- Breakfast Area or Nook
- Open Floorplan
- Community Pool
- Formal Dining Room
About This Home
As of November 2023Welcome to this exquisite 3-bedroom, 2-bathroom condo nestled in the heart of Falls Church, Virginia, just a stone's throw away from the vibrant Mosaic District. This stunning residence has been meticulously upgraded, boasting a fresh, modern aesthetic that radiates throughout its spacious 1800 square feet.
As you step inside, you're greeted by the elegance of freshly painted walls, trims, and ceilings that exude a sense of freshness and sophistication. The new hardwood flooring stretches gracefully through the open-concept living space, creating an inviting atmosphere that seamlessly blends the kitchen and living areas.
The kitchen, a culinary enthusiast's dream, showcases newly finished cabinets that offer ample storage while presenting a sleek, contemporary look. Equipped with top-of-the-line appliances and adorned with stylish fixtures, this kitchen is ready to inspire gourmet creations and memorable gatherings.
The living area, thoughtfully integrated with the kitchen, forms a harmonious space that caters to both relaxation and entertainment. Large windows invite abundant natural light, creating a warm and inviting ambiance that resonates throughout the entire living space.
This condo offers three generously sized bedrooms, each designed to provide comfort and tranquility. The master bedroom features plush new carpeting, creating a cozy retreat that complements the overall luxurious feel of the residence. The two additional bedrooms share the same attention to detail, making them ideal for guests, family members, or home office spaces.
With a great location and a superb neighborhood, this condo presents the perfect balance between urban convenience and suburban serenity. The one-car garage provides convenience and additional storage options, enhancing the practicality of this exceptional property.
Living in close proximity to the Mosaic District, you'll enjoy a myriad of dining, shopping, and entertainment options, enriching your lifestyle with experiences just a leisurely stroll away.
In summary, this beautifully renovated condo in Falls Church, Virginia, offers a remarkable blend of modern elegance and comfort. With its fresh paint, new hardwood flooring, upgraded kitchen, plush carpeting, and optimal location, this residence stands as a testament to luxurious living in a prime area. Don't miss your opportunity to make this extraordinary condo your new home.
Townhouse Details
Home Type
- Townhome
Est. Annual Taxes
- $5,916
Year Built
- Built in 2000
Lot Details
- Property is in excellent condition
HOA Fees
- $348 Monthly HOA Fees
Parking
- 1 Car Attached Garage
- Rear-Facing Garage
- Garage Door Opener
- Driveway
- Off-Site Parking
Interior Spaces
- 1,752 Sq Ft Home
- Property has 2 Levels
- Open Floorplan
- Crown Molding
- Ceiling Fan
- Family Room Off Kitchen
- Formal Dining Room
- Carpet
Kitchen
- Gourmet Kitchen
- Breakfast Area or Nook
- Microwave
Bedrooms and Bathrooms
- 3 Bedrooms
Laundry
- Laundry in unit
- Dryer
- Washer
Utilities
- Central Heating and Cooling System
- Natural Gas Water Heater
- Public Septic
Listing and Financial Details
- Assessor Parcel Number 0494 15 0004
Community Details
Overview
- Association fees include common area maintenance, lawn maintenance, management, pool(s), road maintenance, snow removal, trash, water
- Capitol Management Corporation Condos
- Jefferson Park Subdivision, Madison Floorplan
- Property Manager
Amenities
- Common Area
- Clubhouse
Recreation
- Community Pool
Pet Policy
- Pets allowed on a case-by-case basis
Ownership History
Purchase Details
Home Financials for this Owner
Home Financials are based on the most recent Mortgage that was taken out on this home.Purchase Details
Home Financials for this Owner
Home Financials are based on the most recent Mortgage that was taken out on this home.Purchase Details
Home Financials for this Owner
Home Financials are based on the most recent Mortgage that was taken out on this home.Purchase Details
Home Financials for this Owner
Home Financials are based on the most recent Mortgage that was taken out on this home.Similar Homes in Falls Church, VA
Home Values in the Area
Average Home Value in this Area
Purchase History
| Date | Type | Sale Price | Title Company |
|---|---|---|---|
| Deed | $525,000 | Title Resources Guaranty | |
| Warranty Deed | $525,000 | Logan Title | |
| Warranty Deed | $440,000 | -- | |
| Warranty Deed | $433,500 | -- |
Mortgage History
| Date | Status | Loan Amount | Loan Type |
|---|---|---|---|
| Previous Owner | $420,000 | New Conventional | |
| Previous Owner | $352,000 | New Conventional | |
| Previous Owner | $346,800 | Adjustable Rate Mortgage/ARM | |
| Previous Owner | $346,800 | Purchase Money Mortgage |
Property History
| Date | Event | Price | Change | Sq Ft Price |
|---|---|---|---|---|
| 11/30/2023 11/30/23 | Sold | $525,000 | 0.0% | $300 / Sq Ft |
| 11/09/2023 11/09/23 | Price Changed | $525,000 | +3.0% | $300 / Sq Ft |
| 11/08/2023 11/08/23 | Pending | -- | -- | -- |
| 11/05/2023 11/05/23 | Price Changed | $509,900 | -1.9% | $291 / Sq Ft |
| 10/16/2023 10/16/23 | Price Changed | $519,900 | 0.0% | $297 / Sq Ft |
| 10/16/2023 10/16/23 | For Sale | $519,900 | -3.7% | $297 / Sq Ft |
| 09/30/2023 09/30/23 | Pending | -- | -- | -- |
| 09/25/2023 09/25/23 | Price Changed | $539,900 | -2.7% | $308 / Sq Ft |
| 09/16/2023 09/16/23 | Price Changed | $554,900 | -1.8% | $317 / Sq Ft |
| 09/05/2023 09/05/23 | For Sale | $564,900 | 0.0% | $322 / Sq Ft |
| 06/17/2016 06/17/16 | Rented | $2,300 | -4.2% | -- |
| 06/13/2016 06/13/16 | Under Contract | -- | -- | -- |
| 04/25/2016 04/25/16 | For Rent | $2,400 | 0.0% | -- |
| 11/27/2013 11/27/13 | Sold | $440,000 | -4.3% | $251 / Sq Ft |
| 11/05/2013 11/05/13 | Pending | -- | -- | -- |
| 11/04/2013 11/04/13 | For Sale | $459,900 | +4.5% | $263 / Sq Ft |
| 11/02/2013 11/02/13 | Off Market | $440,000 | -- | -- |
| 11/02/2013 11/02/13 | For Sale | $459,900 | -- | $263 / Sq Ft |
Tax History Compared to Growth
Tax History
| Year | Tax Paid | Tax Assessment Tax Assessment Total Assessment is a certain percentage of the fair market value that is determined by local assessors to be the total taxable value of land and additions on the property. | Land | Improvement |
|---|---|---|---|---|
| 2024 | $6,219 | $528,160 | $106,000 | $422,160 |
| 2023 | $5,378 | $471,570 | $94,000 | $377,570 |
| 2022 | $5,766 | $499,020 | $100,000 | $399,020 |
| 2021 | $5,916 | $499,020 | $100,000 | $399,020 |
| 2020 | $5,796 | $484,830 | $97,000 | $387,830 |
| 2019 | $5,175 | $432,880 | $85,000 | $347,880 |
| 2018 | $4,880 | $424,390 | $85,000 | $339,390 |
| 2017 | $4,885 | $416,070 | $83,000 | $333,070 |
| 2016 | $4,932 | $420,270 | $84,000 | $336,270 |
| 2015 | $4,360 | $385,500 | $77,000 | $308,500 |
| 2014 | $4,350 | $385,500 | $77,000 | $308,500 |
Agents Affiliated with this Home
-
T
Seller's Agent in 2023
TJ Taneja
e Venture LLC
(571) 379-3939
1 in this area
55 Total Sales
-

Buyer's Agent in 2023
Martha Deal
Coldwell Banker (NRT-Southeast-MidAtlantic)
(703) 622-6797
1 in this area
15 Total Sales
-

Seller's Agent in 2016
Mo Hashem
Hashem Realty LLC
(281) 972-8633
29 Total Sales
-

Seller's Agent in 2013
David Poole
BHHS PenFed (actual)
(703) 362-0895
103 Total Sales
-

Buyer's Agent in 2013
Ali Farhadov
Compass
(703) 989-3344
2 in this area
125 Total Sales
Map
Source: Bright MLS
MLS Number: VAFX2145618
APN: 0494-15-0004
- 2911 Charing Cross Rd Unit 16
- 3021 Nicosh Cir Unit 1406
- 8123 Harper Valley Ln Unit 40
- 8071 Nicosh Circle Ln Unit 52
- 3015 Nicosh Cir Unit 2210
- 2910 Kings Chapel Rd Unit 4/15
- 2908 Kings Chapel Rd Unit 3/12
- 8154 Skelton Cir
- 2901 Charing Cross Rd Unit 12/8
- 2902 Kings Chapel Rd Unit 6
- 2900 Kings Chapel Rd Unit 1
- 8003 Chanute Place Unit 12
- 8001 Chanute Place Unit 15
- 8001 Chanute Place Unit 16/5
- 8006 Chanute Place Unit 10
- 8002 Chanute Place Unit 8
- 8002 Chanute Place Unit 20/6
- 8000 Le Havre Place Unit 16
- 2947 Stella Blue Ln
- 2841 Yarling Ct Unit 2841
