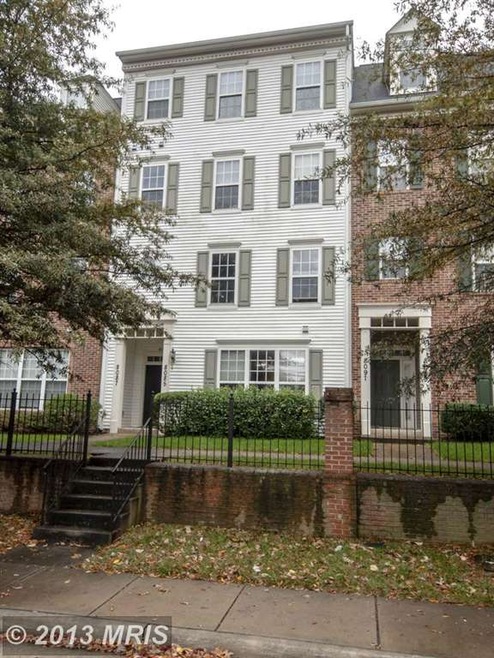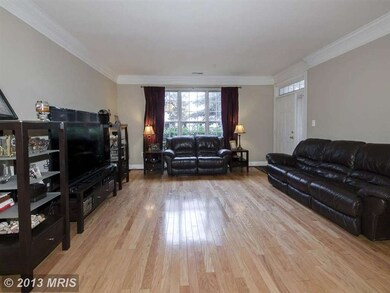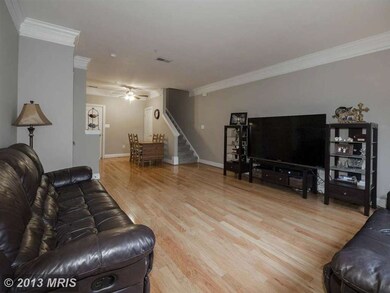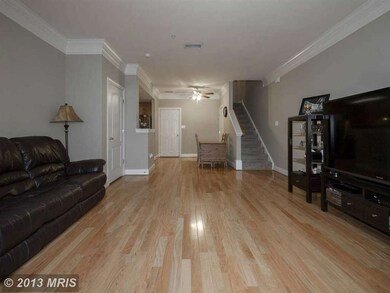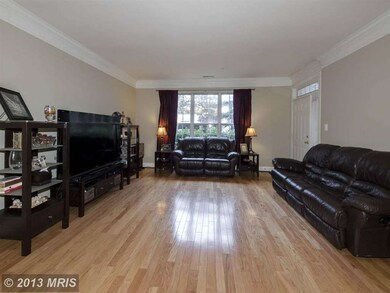
8085 Gatehouse Rd Unit 4 Falls Church, VA 22042
Highlights
- Fitness Center
- Open Floorplan
- Clubhouse
- Eat-In Gourmet Kitchen
- Colonial Architecture
- Community Pool
About This Home
As of November 2023CHARMING TOWNHOME IN AN AMAZING LOCATION WITHIN WALKING DISTANCE TO THE MOSAIC DISTRICT & THE DUNN LORING METRO STATION-OPEN FLOOR PLAN W/ HARDWOODS ON THE MAIN LEVEL-GORGEOUS KITCHEN WITH STAINLESS STEEL APPLIANCES AND CUSTOM TILE BACKSPLASH-SPACIOUS OWNER'S SUITE W/ OVERSIZED WALK-IN CLOSETS & CUSTOM BUILT-INS-HUGE UPPER LEVEL DEN/REC ROOM-HUGE GARAGE-GREAT VALUE!
Last Agent to Sell the Property
Berkshire Hathaway HomeServices PenFed Realty Listed on: 11/02/2013

Townhouse Details
Home Type
- Townhome
Est. Annual Taxes
- $4,274
Year Built
- Built in 2000
Lot Details
- Two or More Common Walls
HOA Fees
- $226 Monthly HOA Fees
Parking
- 1 Car Attached Garage
Home Design
- Colonial Architecture
- Vinyl Siding
Interior Spaces
- 1,752 Sq Ft Home
- Property has 2 Levels
- Open Floorplan
- Eat-In Gourmet Kitchen
Bedrooms and Bathrooms
- 3 Bedrooms
- 2 Full Bathrooms
Utilities
- Central Heating and Cooling System
- Natural Gas Water Heater
Listing and Financial Details
- Assessor Parcel Number 49-4-15- -4
Community Details
Overview
- Association fees include common area maintenance, exterior building maintenance, lawn care front, insurance, pool(s), trash
- Jefferson Park Community
- Jefferson Park Subdivision
- The community has rules related to covenants
Amenities
- Clubhouse
- Community Center
- Party Room
Recreation
- Fitness Center
- Community Pool
Ownership History
Purchase Details
Home Financials for this Owner
Home Financials are based on the most recent Mortgage that was taken out on this home.Purchase Details
Home Financials for this Owner
Home Financials are based on the most recent Mortgage that was taken out on this home.Purchase Details
Home Financials for this Owner
Home Financials are based on the most recent Mortgage that was taken out on this home.Purchase Details
Home Financials for this Owner
Home Financials are based on the most recent Mortgage that was taken out on this home.Similar Homes in Falls Church, VA
Home Values in the Area
Average Home Value in this Area
Purchase History
| Date | Type | Sale Price | Title Company |
|---|---|---|---|
| Deed | $525,000 | Title Resources Guaranty | |
| Warranty Deed | $525,000 | Logan Title | |
| Warranty Deed | $440,000 | -- | |
| Warranty Deed | $433,500 | -- |
Mortgage History
| Date | Status | Loan Amount | Loan Type |
|---|---|---|---|
| Previous Owner | $420,000 | New Conventional | |
| Previous Owner | $352,000 | New Conventional | |
| Previous Owner | $346,800 | Adjustable Rate Mortgage/ARM | |
| Previous Owner | $346,800 | Purchase Money Mortgage |
Property History
| Date | Event | Price | Change | Sq Ft Price |
|---|---|---|---|---|
| 11/30/2023 11/30/23 | Sold | $525,000 | 0.0% | $300 / Sq Ft |
| 11/09/2023 11/09/23 | Price Changed | $525,000 | +3.0% | $300 / Sq Ft |
| 11/08/2023 11/08/23 | Pending | -- | -- | -- |
| 11/05/2023 11/05/23 | Price Changed | $509,900 | -1.9% | $291 / Sq Ft |
| 10/16/2023 10/16/23 | Price Changed | $519,900 | 0.0% | $297 / Sq Ft |
| 10/16/2023 10/16/23 | For Sale | $519,900 | -3.7% | $297 / Sq Ft |
| 09/30/2023 09/30/23 | Pending | -- | -- | -- |
| 09/25/2023 09/25/23 | Price Changed | $539,900 | -2.7% | $308 / Sq Ft |
| 09/16/2023 09/16/23 | Price Changed | $554,900 | -1.8% | $317 / Sq Ft |
| 09/05/2023 09/05/23 | For Sale | $564,900 | 0.0% | $322 / Sq Ft |
| 06/17/2016 06/17/16 | Rented | $2,300 | -4.2% | -- |
| 06/13/2016 06/13/16 | Under Contract | -- | -- | -- |
| 04/25/2016 04/25/16 | For Rent | $2,400 | 0.0% | -- |
| 11/27/2013 11/27/13 | Sold | $440,000 | -4.3% | $251 / Sq Ft |
| 11/05/2013 11/05/13 | Pending | -- | -- | -- |
| 11/04/2013 11/04/13 | For Sale | $459,900 | +4.5% | $263 / Sq Ft |
| 11/02/2013 11/02/13 | Off Market | $440,000 | -- | -- |
| 11/02/2013 11/02/13 | For Sale | $459,900 | -- | $263 / Sq Ft |
Tax History Compared to Growth
Tax History
| Year | Tax Paid | Tax Assessment Tax Assessment Total Assessment is a certain percentage of the fair market value that is determined by local assessors to be the total taxable value of land and additions on the property. | Land | Improvement |
|---|---|---|---|---|
| 2024 | $6,219 | $528,160 | $106,000 | $422,160 |
| 2023 | $5,378 | $471,570 | $94,000 | $377,570 |
| 2022 | $5,766 | $499,020 | $100,000 | $399,020 |
| 2021 | $5,916 | $499,020 | $100,000 | $399,020 |
| 2020 | $5,796 | $484,830 | $97,000 | $387,830 |
| 2019 | $5,175 | $432,880 | $85,000 | $347,880 |
| 2018 | $4,880 | $424,390 | $85,000 | $339,390 |
| 2017 | $4,885 | $416,070 | $83,000 | $333,070 |
| 2016 | $4,932 | $420,270 | $84,000 | $336,270 |
| 2015 | $4,360 | $385,500 | $77,000 | $308,500 |
| 2014 | $4,350 | $385,500 | $77,000 | $308,500 |
Agents Affiliated with this Home
-
TJ Taneja
T
Seller's Agent in 2023
TJ Taneja
e Venture LLC
(571) 379-3939
1 in this area
57 Total Sales
-
Martha Deal

Buyer's Agent in 2023
Martha Deal
Coldwell Banker (NRT-Southeast-MidAtlantic)
(703) 622-6797
1 in this area
16 Total Sales
-
Mo Hashem

Seller's Agent in 2016
Mo Hashem
Hashem Realty LLC
(281) 972-8633
29 Total Sales
-
David Poole

Seller's Agent in 2013
David Poole
BHHS PenFed (actual)
(703) 362-0895
102 Total Sales
-
Ali Farhadov

Buyer's Agent in 2013
Ali Farhadov
Compass
(703) 989-3344
2 in this area
124 Total Sales
Map
Source: Bright MLS
MLS Number: 1003759196
APN: 0494-15-0004
- 2911 Charing Cross Rd Unit 16
- 8065 Nicosh Circle Ln Unit 55
- 3009 Nicosh Cir Unit 4201
- 2905 Charing Cross Rd Unit 4
- 8154 Skelton Cir
- 2901 Charing Cross Rd Unit 12/8
- 2902 Kings Chapel Rd Unit 6
- 8003 Chanute Place Unit 12
- 8001 Chanute Place Unit 16/5
- 8006 Chanute Place Unit 10
- 8002 Chanute Place Unit 20/6
- 8002 Chanute Place Unit 8
- 8000 Le Havre Place Unit 16
- 2995 Eskridge Rd
- 2946 Bridgehampton Ct
- 2832 Yarling Ct Unit 2832
- 2825 Laura Gae Cir
- 7763 New Providence Dr Unit 54
- 2798 Hyson Ln
- 2726 Gallows Rd Unit 609
