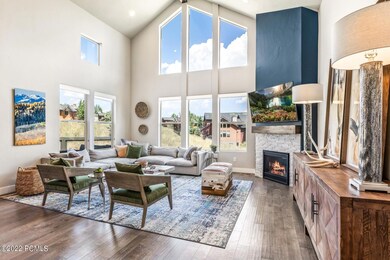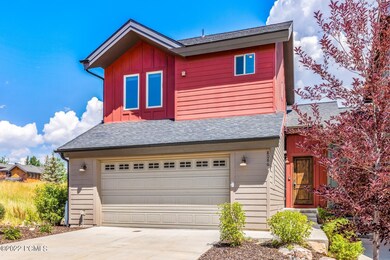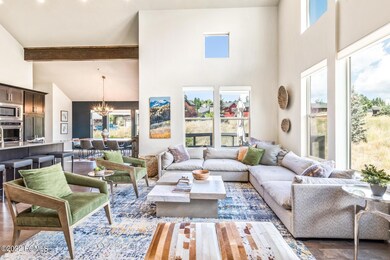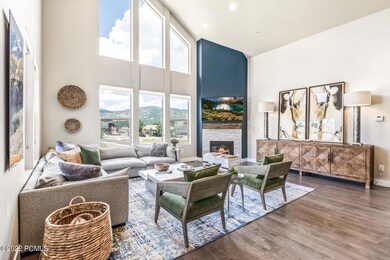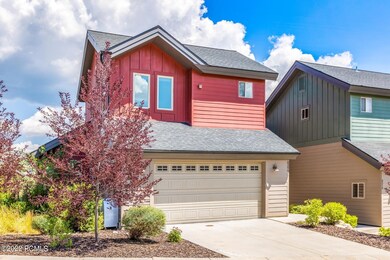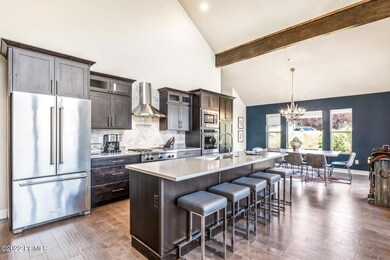
8086 Courtyard Loop Park City, UT 84098
Highlights
- Spa
- Open Floorplan
- Deck
- Parley's Park Elementary School Rated A-
- Mountain View
- 1-minute walk to Pinebrook Park
About This Home
As of September 2022Light, bright and airy, this stunningly modern townhome backs up to green, grassy open space with wide views up to deep blue sky and mountains! Its unique location offers quick and easy access to all things Park City! It is conveniently located close to dining, shopping, and the bus route, and local popular hiking and biking trails! Finished with rich textures and upgraded features, the main level floor plan includes open kitchen, living and dining areas with high, vaulted ceilings and a beautiful deck off the dining room for entertaining inside our outside! Smartly designed for optimal living enjoyment, the upper level includes the master ensuite bedroom and the lower level includes 3 bedrooms and a second living area with walkout patio and outdoor spa. The oversized 2-car garage is a must have!
Last Agent to Sell the Property
BHHS Utah Properties - SV License #8191630-SA00 Listed on: 08/05/2022

Townhouse Details
Home Type
- Townhome
Est. Annual Taxes
- $4,635
Year Built
- Built in 2016
Lot Details
- 1,742 Sq Ft Lot
- Landscaped
- Natural State Vegetation
- Sloped Lot
- Sprinkler System
HOA Fees
- $450 Monthly HOA Fees
Parking
- 2 Car Attached Garage
- Oversized Parking
- Garage Door Opener
- Guest Parking
Property Views
- Mountain
- Meadow
Home Design
- Mountain Contemporary Architecture
- Slab Foundation
- Wood Frame Construction
- Shingle Roof
- Composition Roof
- Asphalt Roof
- HardiePlank Siding
- Stone Siding
- Concrete Perimeter Foundation
- Stone
Interior Spaces
- 2,651 Sq Ft Home
- Multi-Level Property
- Open Floorplan
- Vaulted Ceiling
- Ceiling Fan
- Self Contained Fireplace Unit Or Insert
- Gas Fireplace
- Great Room
- Family Room
- Dining Room
- Storage
Kitchen
- Eat-In Kitchen
- Double Oven
- Gas Range
- Microwave
- Dishwasher
- Kitchen Island
- Disposal
Flooring
- Wood
- Carpet
- Tile
Bedrooms and Bathrooms
- 4 Bedrooms
- Walk-In Closet
- Double Vanity
Laundry
- Laundry Room
- Stacked Washer and Dryer
Home Security
Outdoor Features
- Spa
- Deck
- Patio
Location
- Property is near public transit
- Property is near a bus stop
Utilities
- Forced Air Zoned Heating and Cooling System
- Programmable Thermostat
- Natural Gas Connected
- Private Water Source
- Gas Water Heater
- High Speed Internet
- Phone Available
- Cable TV Available
Listing and Financial Details
- Assessor Parcel Number Cqvc-50
Community Details
Overview
- Association fees include com area taxes, maintenance exterior, ground maintenance, management fees, reserve/contingency fund, snow removal
- Association Phone (435) 731-4095
- Visit Association Website
- Courtyards At Quarry Village Subdivision
- Property managed by William Farrell, Vacasa
Pet Policy
- Breed Restrictions
Security
- Fire Sprinkler System
Ownership History
Purchase Details
Home Financials for this Owner
Home Financials are based on the most recent Mortgage that was taken out on this home.Purchase Details
Home Financials for this Owner
Home Financials are based on the most recent Mortgage that was taken out on this home.Purchase Details
Home Financials for this Owner
Home Financials are based on the most recent Mortgage that was taken out on this home.Purchase Details
Home Financials for this Owner
Home Financials are based on the most recent Mortgage that was taken out on this home.Purchase Details
Purchase Details
Purchase Details
Home Financials for this Owner
Home Financials are based on the most recent Mortgage that was taken out on this home.Purchase Details
Purchase Details
Similar Homes in Park City, UT
Home Values in the Area
Average Home Value in this Area
Purchase History
| Date | Type | Sale Price | Title Company |
|---|---|---|---|
| Special Warranty Deed | -- | -- | |
| Warranty Deed | -- | New Title Company Name | |
| Warranty Deed | -- | Us Title Insurance Agency | |
| Warranty Deed | -- | Us Title Insurance Agency | |
| Warranty Deed | -- | None Available | |
| Warranty Deed | -- | Vanguard Title Ins Agency Ll | |
| Special Warranty Deed | -- | Coalition Title Agency Inc | |
| Warranty Deed | -- | Coaliton Title Agency Inc | |
| Warranty Deed | -- | Accommodation |
Mortgage History
| Date | Status | Loan Amount | Loan Type |
|---|---|---|---|
| Open | $1,155,000 | New Conventional | |
| Previous Owner | $744,000 | New Conventional | |
| Previous Owner | $1,800,000 | Construction |
Property History
| Date | Event | Price | Change | Sq Ft Price |
|---|---|---|---|---|
| 09/22/2022 09/22/22 | Off Market | -- | -- | -- |
| 09/20/2022 09/20/22 | Sold | -- | -- | -- |
| 08/12/2022 08/12/22 | Pending | -- | -- | -- |
| 08/05/2022 08/05/22 | For Sale | $1,695,000 | +80.3% | $639 / Sq Ft |
| 02/10/2021 02/10/21 | Sold | -- | -- | -- |
| 12/30/2020 12/30/20 | Pending | -- | -- | -- |
| 11/23/2020 11/23/20 | For Sale | $940,000 | +29.7% | $355 / Sq Ft |
| 02/01/2017 02/01/17 | Sold | -- | -- | -- |
| 12/24/2016 12/24/16 | Pending | -- | -- | -- |
| 03/14/2016 03/14/16 | For Sale | $725,000 | -- | $273 / Sq Ft |
Tax History Compared to Growth
Tax History
| Year | Tax Paid | Tax Assessment Tax Assessment Total Assessment is a certain percentage of the fair market value that is determined by local assessors to be the total taxable value of land and additions on the property. | Land | Improvement |
|---|---|---|---|---|
| 2023 | $6,654 | $1,204,200 | $0 | $1,204,200 |
| 2022 | $5,526 | $885,000 | $0 | $885,000 |
| 2021 | $4,635 | $650,000 | $50,000 | $600,000 |
| 2020 | $2,691 | $357,500 | $27,500 | $330,000 |
| 2019 | $5,091 | $650,000 | $50,000 | $600,000 |
| 2018 | $5,091 | $650,000 | $50,000 | $600,000 |
| 2017 | $4,707 | $650,000 | $50,000 | $600,000 |
| 2016 | $1,168 | $150,000 | $50,000 | $100,000 |
| 2015 | $411 | $50,001 | $0 | $0 |
| 2013 | $315 | $36,301 | $0 | $0 |
Agents Affiliated with this Home
-
S
Seller's Agent in 2022
Stella Canzano
BHHS Utah Properties - SV
(435) 714-9001
5 in this area
53 Total Sales
-
T
Buyer's Agent in 2022
Tom White
KW Park City Keller Williams Real Estate
(435) 640-0217
1 in this area
25 Total Sales
-
L
Seller's Agent in 2021
Lana Harris
Coldwell Banker Realty (Park City-NewPark)
-
K
Seller Co-Listing Agent in 2021
Kevin Crockett
Coldwell Banker Realty (Park City-NewPark)
(435) 640-3412
18 in this area
110 Total Sales
-
R
Seller's Agent in 2017
Rob Wells
Engel & Volkers Park City
-
H
Buyer's Agent in 2017
Hank Mastain
Summit Sotheby's International Realty
Map
Source: Park City Board of REALTORS®
MLS Number: 12203299
APN: CQVC-50
- 8086 Meadowview Dr
- 3308 Santa fe Rd
- 3355 Santa fe Rd
- 3342 Santa fe Rd
- 3388 Cedar Dr
- 3357 Quarry Rd
- 3249 Quarry Springs Dr
- 3372 W Cedar Dr
- 3368 W Cedar Dr
- 8389 Pointe Rd
- 3302 Quarry Springs Dr
- 3041 Cedar Dr
- 8430 Gambel Dr Unit Q23
- 8437 Pointe Dr
- 3357 Quarry Springs Dr
- 8450 Gambel Dr
- 3058 W Elk Run Dr
- 8030 Springshire Dr
- 7813 Susans Cir

