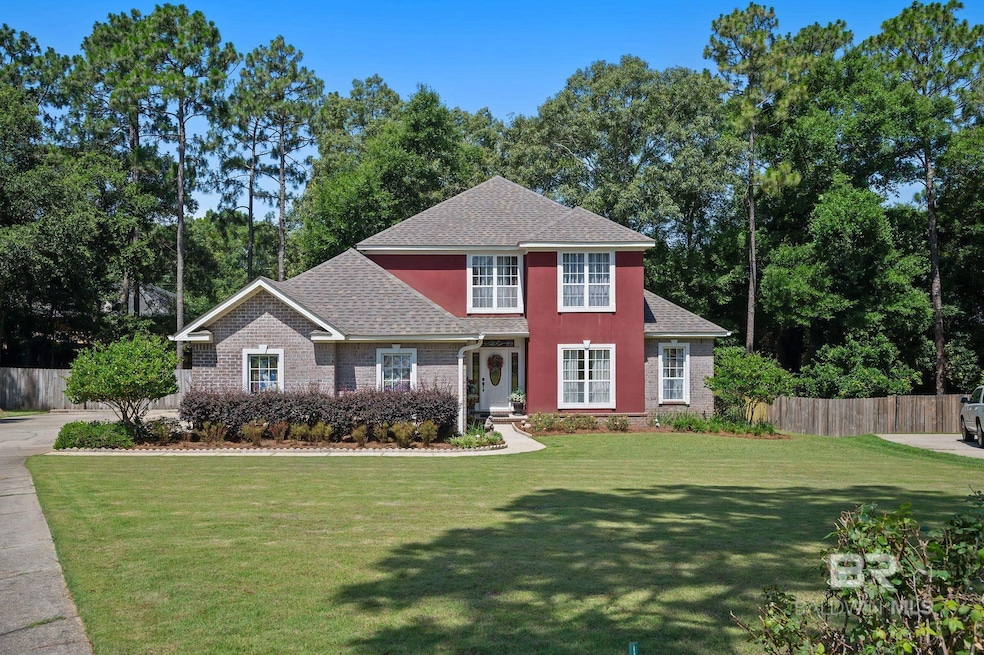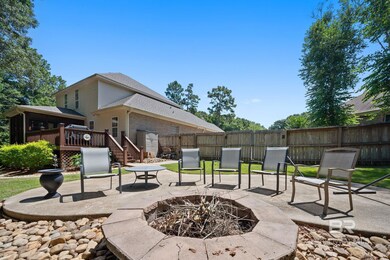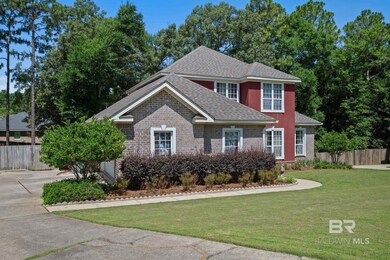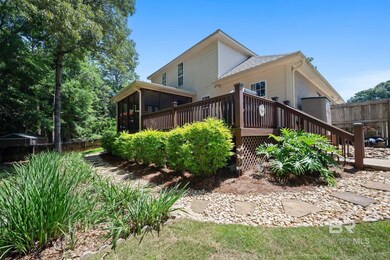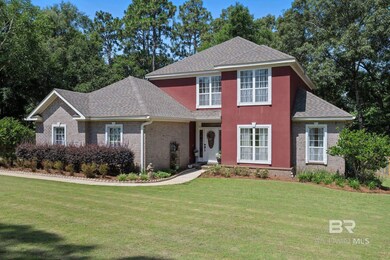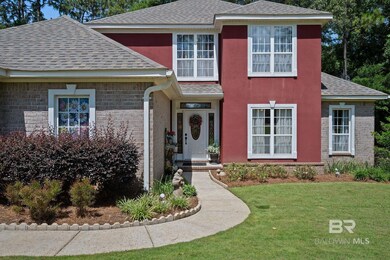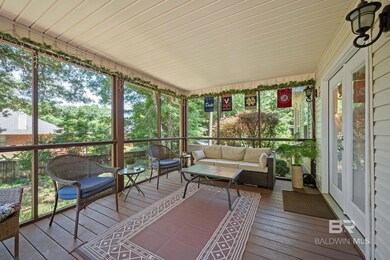
8086 Soldier Ct Daphne, AL 36526
Estimated payment $2,714/month
Highlights
- Traditional Architecture
- Main Floor Primary Bedroom
- Breakfast Room
- Daphne East Elementary School Rated A-
- Screened Porch
- Cul-De-Sac
About This Home
Stylish updates, space to spread out, and a fantastic Daphne location — welcome to 8086 Soldier Court!This 4-bedroom, 2.5-bath home sits on nearly half an acre in the sought-after Creekside subdivision. With 2,699 sq ft of thoughtfully designed space, you’ll love the new roof (2021), updated plumbing (2023), brand-new composite deck (2025), and screened-in porch (2020) that’s perfect for relaxing year-round.The primary suite is downstairs with a large ensuite, custom closet system, and double vanities. Upstairs offers 3 bedrooms, a full bath, and a cozy landing nook.The fully fenced backyard is newly sodded, and the front yard irrigation system has its own water meter—an easy win for lawn care. Gutters are already in place, too.This home is move-in ready and full of charm—schedule your private tour today! Buyer to verify all information during due diligence.
Open House Schedule
-
Saturday, July 19, 20252:00 to 4:00 pm7/19/2025 2:00:00 PM +00:007/19/2025 4:00:00 PM +00:00Hosted by Dana & JohnAdd to Calendar
Home Details
Home Type
- Single Family
Est. Annual Taxes
- $1,595
Year Built
- Built in 2001
Lot Details
- 0.49 Acre Lot
- Cul-De-Sac
- East Facing Home
- Fenced
- Irregular Lot
- Sprinkler System
- Few Trees
HOA Fees
- $22 Monthly HOA Fees
Parking
- 2 Car Attached Garage
- Side or Rear Entrance to Parking
- Automatic Garage Door Opener
Home Design
- Traditional Architecture
- Brick or Stone Mason
- Slab Foundation
- Wood Frame Construction
- Composition Roof
- Stucco
Interior Spaces
- 2,699 Sq Ft Home
- 2-Story Property
- Ceiling Fan
- Gas Log Fireplace
- Living Room with Fireplace
- Breakfast Room
- Formal Dining Room
- Screened Porch
- Termite Clearance
- Laundry on main level
- Property Views
Kitchen
- Electric Range
- Microwave
- Dishwasher
- Disposal
Flooring
- Carpet
- Tile
Bedrooms and Bathrooms
- 4 Bedrooms
- Primary Bedroom on Main
- En-Suite Bathroom
- Walk-In Closet
- Dual Vanity Sinks in Primary Bathroom
- Private Water Closet
- Soaking Tub
- Separate Shower
Schools
- Daphne East Elementary School
- Daphne Middle School
- Daphne High School
Utilities
- Central Air
- Heating Available
- Internet Available
- Cable TV Available
Community Details
- Association fees include management
Listing and Financial Details
- Legal Lot and Block 34 / 34
- Assessor Parcel Number 4302090000009.032
Map
Home Values in the Area
Average Home Value in this Area
Tax History
| Year | Tax Paid | Tax Assessment Tax Assessment Total Assessment is a certain percentage of the fair market value that is determined by local assessors to be the total taxable value of land and additions on the property. | Land | Improvement |
|---|---|---|---|---|
| 2024 | $1,550 | $34,680 | $5,980 | $28,700 |
| 2023 | $1,536 | $34,380 | $5,580 | $28,800 |
| 2022 | $1,237 | $29,820 | $0 | $0 |
| 2021 | $1,107 | $26,500 | $0 | $0 |
| 2020 | $1,083 | $26,240 | $0 | $0 |
| 2019 | $1,073 | $26,000 | $0 | $0 |
| 2018 | $1,023 | $24,840 | $0 | $0 |
| 2017 | $982 | $23,880 | $0 | $0 |
| 2016 | $967 | $23,540 | $0 | $0 |
| 2015 | $1,111 | $26,880 | $0 | $0 |
| 2014 | $2,223 | $51,700 | $0 | $0 |
| 2013 | -- | $49,160 | $0 | $0 |
Property History
| Date | Event | Price | Change | Sq Ft Price |
|---|---|---|---|---|
| 07/18/2025 07/18/25 | Price Changed | $461,900 | -2.5% | $171 / Sq Ft |
| 06/13/2025 06/13/25 | For Sale | $473,900 | +145.5% | $176 / Sq Ft |
| 02/28/2014 02/28/14 | Sold | $193,000 | 0.0% | $72 / Sq Ft |
| 02/18/2014 02/18/14 | Pending | -- | -- | -- |
| 06/04/2013 06/04/13 | For Sale | $193,000 | -- | $72 / Sq Ft |
Purchase History
| Date | Type | Sale Price | Title Company |
|---|---|---|---|
| Warranty Deed | $193,000 | None Available |
Mortgage History
| Date | Status | Loan Amount | Loan Type |
|---|---|---|---|
| Open | $158,000 | New Conventional | |
| Closed | $154,400 | New Conventional | |
| Previous Owner | $191,473 | Unknown | |
| Previous Owner | $50,000 | Credit Line Revolving |
Similar Homes in the area
Source: Baldwin REALTORS®
MLS Number: 380631
APN: 43-02-09-0-000-009.032
- 8062 Eagle Creek Dr
- 8352 Preakness Ct
- 0 Holley Ct Unit 34 379379
- 0 Holley Ct Unit 7582057
- 0 Park Dr Unit 11 359760
- 27296 Lashay Dr
- 27458 Elise Ct
- 27741 Rhone Dr
- 27148 Gramercy Ln
- 27138 Gramercy Ln
- 8711 Bainbridge Dr
- 7613 Avery Ln
- 0 Locke Ln
- 8624 N Lamhatty Ln
- 8651 Rosedown Ln
- 27968 Paynes Gray Ln
- 110 Chinquapin Cir Unit 12
- 7589 Elizabeth Dr
- 7582 Avery Ln
- 27089 Gramercy Ln
- 8046 Brookside Ln
- 27450 Hobby Horse Ln
- 26920 Pollard Rd
- 8795 Bainbridge Dr
- 23210 Shadowridge Dr
- 7300 Cypress Ave
- 8032 Deerwood Dr
- 130 Sandlewood Cir S
- 8347 Harmon St
- 27642 Us Highway 98
- 8971 Knight Ln
- 101 Brentwood Dr
- 27670 Us Highway 98
- 6637 Jackson Square Unit B 2
- 8964 Rand Ave
- 27430 Main St
- 8160 County Road 64
- 109 Golf Terrace
- 550 Jackson St
- 25806 Pollard Rd Unit 15
