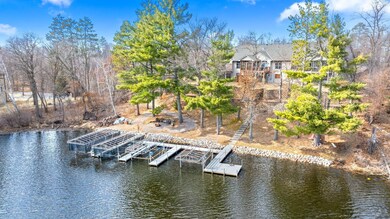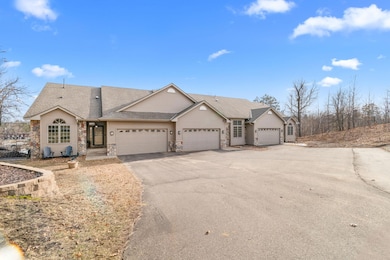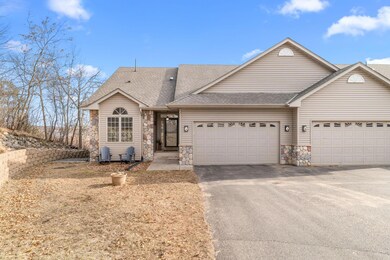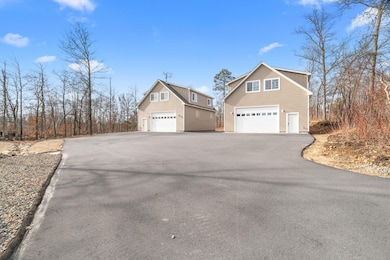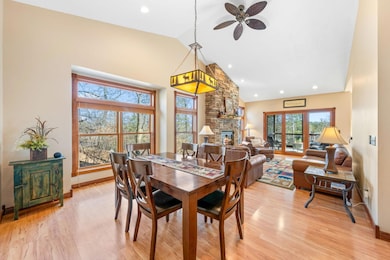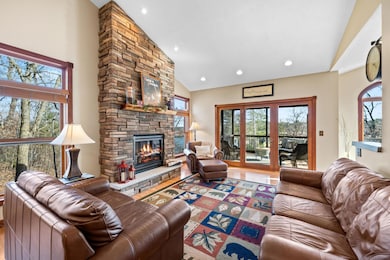8087 Pine Point Rd Unit 1 Nisswa, MN 56468
Estimated payment $6,732/month
Highlights
- 227 Feet of Waterfront
- Dock Facilities
- Multiple Garages
- Nisswa Elementary School Rated 9+
- Guest House
- Lake View
About This Home
EXCLUSIVE & PRIVATE walkout townhome nestled on 3 wooded acres with 227ft of shared lakeshore on Upper Gull Lake. This unique, custom built one level TH has been meticulously maintained and sits above the glimmering lake, among the towering pines with panoramic scenic views! Plus it includes a dock, boat slip and lift for a 25' pontoon! After a fun filled day on the water come back to your warm and welcoming retreat. You'll love the open floor plan with soaring vaulted ceilings, lakeside floor to ceiling glass that captures the beauty of the outdoors, 2 stone gas fireplaces, in-floor heat, wet bar, carved wood floors, and reclaimed wood walls for that "up north" feel. The main floor consists of a cozy and comfortable living & dining space, bright & airy eat-in kitchen with concrete countertops and brand new appliances, primary suite with updated 3/4 bath, an additional bedroom, laundry closet, and full bath. Discover the expansive lower level with grand family room featuring a brand new wet bar, new construction 3/4 tiled bath with walk-in shower, and 2 spacious bedrooms with pine T&G. Relax or entertain in the 3 season porch with adjacent sun filled deck - both overlook the picturesque lot and sparkling water! Take the landscaped path that leads down to the water's edge for a quiet evening by the campfire. The property also includes a BRAND NEW 1,200 sqft heated and insulated 4 car garage with finished living space above - a perfect guest suite with 1 bedroom, 3/4 bath & breakfast bar. The garage features a 10ft door, floor drain, running water, tankless water heater, mini split. NEW townhome furnace/AC, tankless water heater 2023. New rip rap shoreline and landscaping. Ultra convenient location to downtown Nisswa, within walking distance to Zorbaz and Bar Harbor, or take advantage of the new multi-use Gull Lake Trail system. Experience easy lakefront living with this turnkey townhome! FUN, CRYSTAL CLEAN, & MOVE-IN READY!
Townhouse Details
Home Type
- Townhome
Est. Annual Taxes
- $5,788
Year Built
- Built in 2003
Lot Details
- 3 Acre Lot
- Lot Dimensions are 227x772x395x541
- Property fronts a channel
- 227 Feet of Waterfront
- Lake Front
- Street terminates at a dead end
HOA Fees
- $200 Monthly HOA Fees
Parking
- 6 Car Attached Garage
- Multiple Garages
- Heated Garage
- Insulated Garage
- Garage Door Opener
- Guest Parking
Interior Spaces
- 1-Story Property
- Wet Bar
- Stone Fireplace
- Family Room with Fireplace
- 2 Fireplaces
- Living Room with Fireplace
- Dining Room
- Storage Room
- Utility Room Floor Drain
- Lake Views
Kitchen
- Range
- Microwave
- Dishwasher
- Stainless Steel Appliances
- The kitchen features windows
Bedrooms and Bathrooms
- 5 Bedrooms
Laundry
- Dryer
- Washer
Finished Basement
- Walk-Out Basement
- Basement Fills Entire Space Under The House
- Basement Storage
- Basement Window Egress
Outdoor Features
- Dock Facilities
- Shared Waterfront
- Deck
- Patio
- Porch
Additional Homes
- Guest House
- One Bathroom Guest House
Utilities
- Forced Air Heating and Cooling System
- Private Water Source
- Well
- Shared Septic
- Septic System
Community Details
- Association fees include dock, lawn care, ground maintenance, shared amenities, snow removal
- Squirrels Nest Association, Phone Number (701) 306-5885
- Cic 77, A Condo Squirrels Nest Subdivision
Listing and Financial Details
- Assessor Parcel Number 904230001
Map
Home Values in the Area
Average Home Value in this Area
Tax History
| Year | Tax Paid | Tax Assessment Tax Assessment Total Assessment is a certain percentage of the fair market value that is determined by local assessors to be the total taxable value of land and additions on the property. | Land | Improvement |
|---|---|---|---|---|
| 2024 | $5,854 | $766,400 | $400,000 | $366,400 |
| 2023 | $5,292 | $717,300 | $400,000 | $317,300 |
| 2022 | $3,648 | $717,300 | $400,000 | $317,300 |
| 2021 | $3,434 | $374,200 | $150,000 | $224,200 |
| 2020 | $3,464 | $345,100 | $150,000 | $195,100 |
| 2019 | $3,488 | $354,200 | $150,000 | $204,200 |
| 2018 | $3,080 | $335,700 | $150,000 | $185,700 |
| 2017 | $3,056 | $335,700 | $150,000 | $185,700 |
| 2016 | $3,278 | $0 | $0 | $0 |
| 2015 | $3,278 | $364,200 | $185,000 | $179,200 |
| 2014 | $3,216 | $0 | $0 | $0 |
Property History
| Date | Event | Price | Change | Sq Ft Price |
|---|---|---|---|---|
| 05/15/2025 05/15/25 | Price Changed | $1,140,000 | -3.0% | $320 / Sq Ft |
| 04/26/2025 04/26/25 | For Sale | $1,175,000 | -- | $330 / Sq Ft |
Purchase History
| Date | Type | Sale Price | Title Company |
|---|---|---|---|
| Quit Claim Deed | -- | None Available |
Mortgage History
| Date | Status | Loan Amount | Loan Type |
|---|---|---|---|
| Open | $250,000 | Credit Line Revolving | |
| Closed | $100,000 | Credit Line Revolving |
Source: NorthstarMLS
MLS Number: 6704333
APN: 90-423-0001
- 8182 County 78 Unit 102
- 8182 County 78 Unit 201
- 8182 County Road 78 Unit 201
- 8245 Kraemer Ln
- 7965 Lost Lake Rd Unit 19
- 8038 Lost Lake Rd
- 8038 Lost Lake Rd
- 8038 Lost Lake Rd Unit 120
- 8038 Lost Lake Rd Unit 210
- 8038 Lost Lake Rd Unit 220
- 7966 Lost Lake Rd
- TBD Dettbarn Rd
- 7894 Lost Lake Rd
- 7984 Bass Lake Trail
- 7747 Interlachen Rd
- TBD Whitstrom Rd
- Lot 11 Judy's Way
- 8607 Nottingham Rd
- 948 Bass Lake Rd
- 8744 Interlachen Rd

