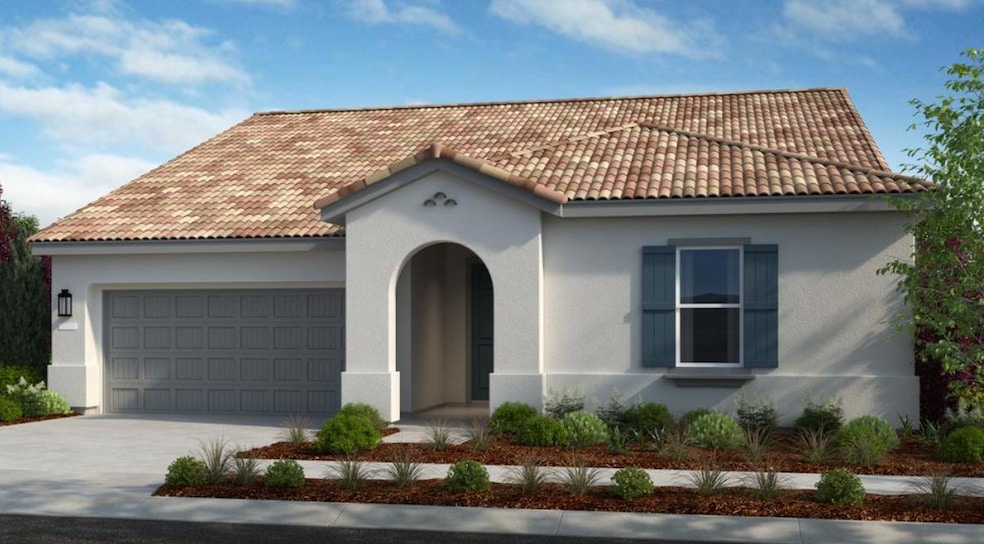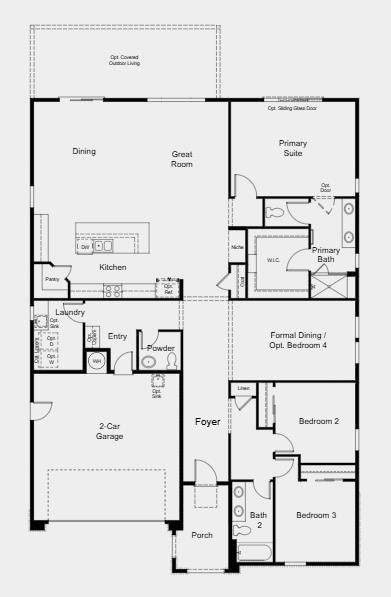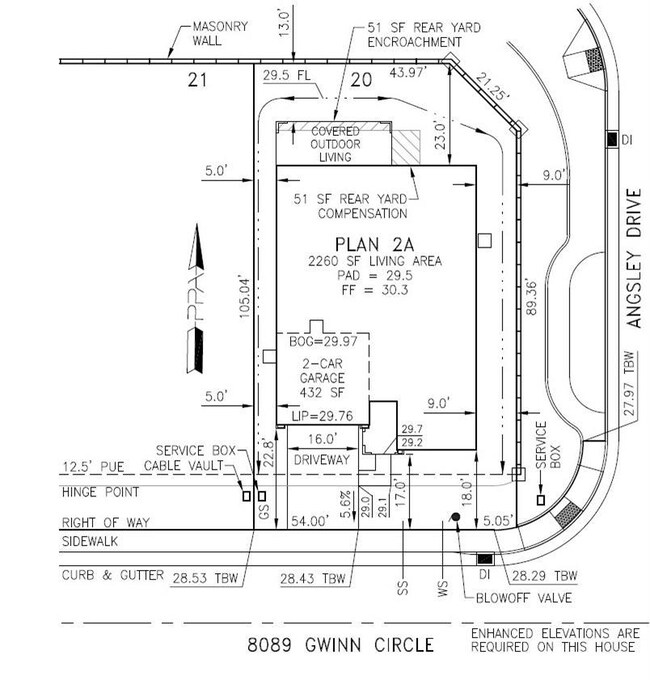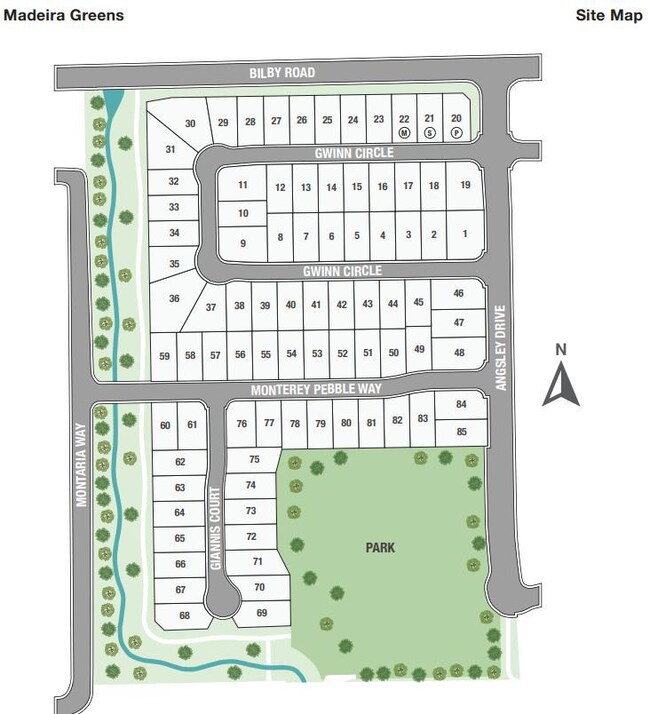8089 Gwinn Cir Elk Grove, CA 95757
South West Elk Grove NeighborhoodEstimated payment $4,686/month
Highlights
- Spanish Architecture
- Corner Lot
- Open Floorplan
- Zehnder Ranch Elementary Rated A
- Great Room
- No HOA
About This Home
What's Special: Last Home of this Model, Corner Lot, Covered Patio. New Construction - March Completion! Built by America's Most Trusted Homebuilder. Welcome to the Hadley at 8089 Gwinn Circle in Madeira Greens! This single-story home offers an open, thoughtfully designed layout filled with style and comfort. The inviting foyer leads past two secondary bedrooms, a shared full bath, and a formal dining space. Nearby, a half bath and laundry room sit just off the garage entry. At the heart of the home, the chef-inspired kitchen with a pantry flows seamlessly into the dining and great room, creating the perfect gathering space. The private primary suite features a spa-like bath and walk-in closet. Tucked just south of Sacramento near Highway 99, this welcoming community blends small-town charm with everyday convenience. Enjoy nearby shopping, dining, and entertainment for the best of both worlds. Additional Highlights Include: Outdoor living. Photos are for representative purposes only. MLS#225119734
Listing Agent
Suzanna Martinez
Taylor Morrison Services, Inc License #01910366 Listed on: 09/11/2025
Home Details
Home Type
- Single Family
Lot Details
- 6,083 Sq Ft Lot
- South Facing Home
- Landscaped
- Corner Lot
Parking
- 2 Car Attached Garage
- Front Facing Garage
- Side by Side Parking
Home Design
- Home Under Construction
- Spanish Architecture
- Concrete Foundation
- Slab Foundation
- Frame Construction
- Spanish Tile Roof
- Concrete Perimeter Foundation
- Stucco
Interior Spaces
- 2,260 Sq Ft Home
- 1-Story Property
- Great Room
- Open Floorplan
- Formal Dining Room
Kitchen
- Walk-In Pantry
- Free-Standing Gas Oven
- Free-Standing Gas Range
- Microwave
- Plumbed For Ice Maker
- Dishwasher
- Kitchen Island
- Disposal
Flooring
- Carpet
- Tile
Bedrooms and Bathrooms
- 3 Bedrooms
- Walk-In Closet
- Tile Bathroom Countertop
- Secondary Bathroom Double Sinks
- Bathtub with Shower
- Separate Shower
Laundry
- Laundry Room
- Laundry on main level
- 220 Volts In Laundry
- Washer and Dryer Hookup
Home Security
- Carbon Monoxide Detectors
- Fire and Smoke Detector
Utilities
- Central Heating and Cooling System
- Electric Water Heater
Additional Features
- Solar owned by a third party
- Covered Patio or Porch
Community Details
- No Home Owners Association
- Built by Taylor Morrison
- Madeira Greens Subdivision, Hadley Plan 2
Listing and Financial Details
- Home warranty included in the sale of the property
- Assessor Parcel Number 132-3190-020-000
Map
Home Values in the Area
Average Home Value in this Area
Property History
| Date | Event | Price | List to Sale | Price per Sq Ft |
|---|---|---|---|---|
| 10/21/2025 10/21/25 | Price Changed | $746,174 | +5.1% | $330 / Sq Ft |
| 10/06/2025 10/06/25 | Price Changed | $709,999 | -1.4% | $314 / Sq Ft |
| 09/26/2025 09/26/25 | For Sale | $719,999 | 0.0% | $319 / Sq Ft |
| 09/25/2025 09/25/25 | Off Market | $719,999 | -- | -- |
| 09/13/2025 09/13/25 | Price Changed | $719,999 | -1.4% | $319 / Sq Ft |
| 09/11/2025 09/11/25 | For Sale | $729,999 | -- | $323 / Sq Ft |
Source: MetroList
MLS Number: 225119734
- 8088 Gwinn Cir
- 8068 Gwinn Cir
- 8036 Gwinn Cir
- 8091 Monterey Pebble Way
- 8048 Angsley Dr
- 8012 Gwinn Cir
- 8005 Gwinn Cir
- Plan 4 Arrow at Madeira Greens
- Plan 3 Brooklyn at Madeira Greens
- Plan 5 Jaxon at Madeira Greens
- Plan 2 Hadley at Madeira Greens
- Plan 1 Dylan at Madeira Greens
- 8053 Gwinn Cir
- 8041 Gwinn Cir
- 8122 Tino Way
- 8169 Champart Cir
- 8146 Tino Way
- 8137 Tino Way
- 10363 Cadette Way
- 10359 Cadette Way




