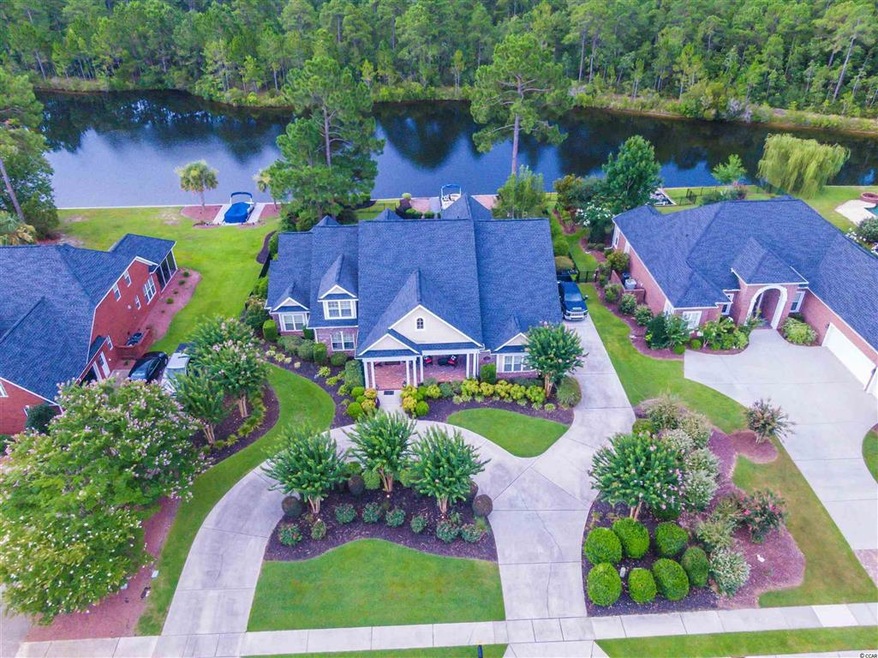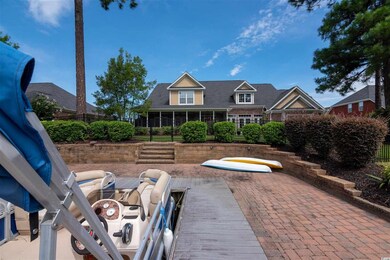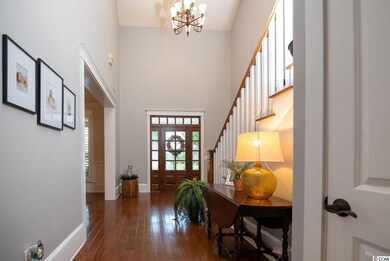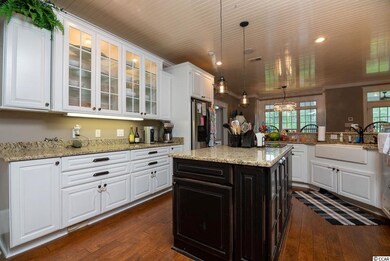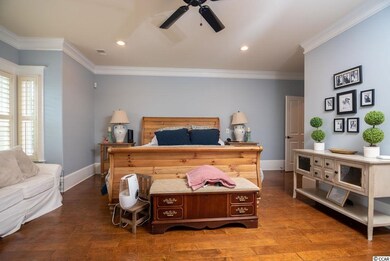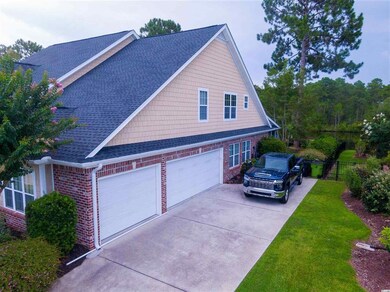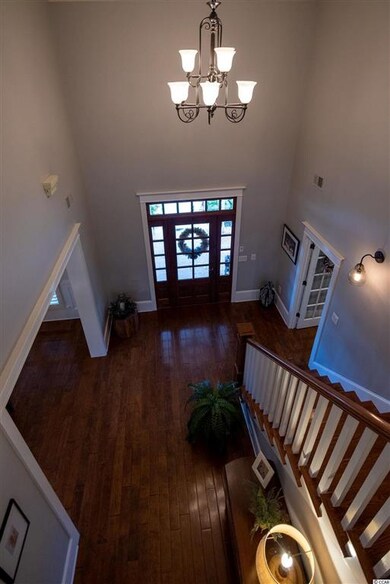
8089 Wacobee Dr Unit MB Myrtle Beach, SC 29579
Plantation Lakes NeighborhoodEstimated Value: $1,030,000 - $1,168,000
Highlights
- Boat Ramp
- Sitting Area In Primary Bedroom
- Clubhouse
- Ocean Bay Elementary School Rated A
- Lake View
- Recreation Room
About This Home
As of September 2021CONSIDERING southern coastal living? How about starting a new life chapter in one of the most sought-after communities in the Grand Strand, Plantation Lakes. Don't delay, schedule your personal tour today or visit one of our upcoming open house. This well-built brick LOW COUNTRY style home was recently ENHANCED and now providing you with desirable living spaces, upgrades, lifestyle and much more! Enjoying daily living in these functional spaces is a breeze as the kitchen, breakfast island & nook, livingroom and formal dining areas all compliment each other with ease – the only thing missing is you! Move throughout the main floor seamlessly as the owner’s suite, flex room, common area spaces, office, lounge and laundry are conveniently located here. The remaining over-sized bedrooms, flex room and three full bathrooms are located on the second floor, thus providing additional privacy for family & friends. Bring your measuring tape to find out just how large the oversized rooms really are – it’s big (not too big)! And while you’re at it – measure the extra LARGE walk-in attic space! For even more space, the 3-car garage and driveway provide an abundance of parking for at least 9 vehicles because of course, YOUR home will be the place to be!! Many additional features are included yet even with great photography, seeing for yourself must be top of your TO-DO list. Here are a few features to share: owner’s suite double closets, heated tile flooring in the owner’s bathroom, designated space for a second laundry room, farmhouse style kitchen space with backlit custom cabinets, complimentary light fixtures, recently painted areas, oversized bedrooms, home security system, established landscaping, new 2021 roof, screened in porch, private fenced in back yard, coy pond, space for an inground pool, outdoor lakeside living with an over-sized paver patio alongside the lake. BONUS – property taxes as a South Carolina resident are amazing on this 5,000+ Sq Ft dream home (ask for details). When property location matters, this lot is your TOP choice as it's positioned on a quiet street, overlooking a wooded preserve and a short walk to the luxury clubhouse and pool lounge areas – make sure you visit the clubhouse area as it’s a DREAM SPACE for lounging while enjoying the lake view. You have a ready-to-go-boat community boat ramp and slip for temporary boat parking, just bring YOUR boat. This desirable community provides RESORT STYLE LIVING with top-tier amenities for all ages, to name a few: established landscaping, multiple pools, clubhouse, fitness center, gated playground, tennis courts, basketball and even permission to use certain POWERED BOATS throughout the many miles of lakes – for the outdoor enthusiast this community even has sidewalks on ALL streets and over all bridges! Plantation Lakes is only minutes from the beach, Intracoastal Waterway, shopping, fitness, golf, bike riding, grocery, restaurants, healthcare, top -tier schools, international airport and much more - you'll love it! Even Mister Softee ice cream truck visits weekly – it’s the BEST! Ask an ESTABLISHED Realtor for a TOUR of the community & home. You'll LOVE buying this dream home located in what most would agree is the best neighborhood in CAROLINA FOREST! Schedule your showing today - don't delay.
Last Agent to Sell the Property
RE/MAX Southern Shores License #108719 Listed on: 07/28/2021
Home Details
Home Type
- Single Family
Est. Annual Taxes
- $3,550
Year Built
- Built in 2005
Lot Details
- 0.9 Acre Lot
- Fenced
- Rectangular Lot
HOA Fees
- $105 Monthly HOA Fees
Parking
- 3 Car Detached Garage
- Side Facing Garage
- Garage Door Opener
Home Design
- Low Country Architecture
- Bi-Level Home
- Brick Exterior Construction
- Slab Foundation
- Concrete Siding
- Tile
Interior Spaces
- 4,800 Sq Ft Home
- Central Vacuum
- Paneling
- Vaulted Ceiling
- Ceiling Fan
- Entrance Foyer
- Living Room with Fireplace
- Formal Dining Room
- Den
- Recreation Room
- Bonus Room
- Screened Porch
- Carpet
- Lake Views
- Pull Down Stairs to Attic
Kitchen
- Breakfast Area or Nook
- Breakfast Bar
- Range
- Microwave
- Dishwasher
- Stainless Steel Appliances
- Kitchen Island
- Solid Surface Countertops
- Disposal
Bedrooms and Bathrooms
- 5 Bedrooms
- Sitting Area In Primary Bedroom
- Primary Bedroom on Main
- Split Bedroom Floorplan
- Walk-In Closet
- Bathroom on Main Level
- Dual Vanity Sinks in Primary Bathroom
- Whirlpool Bathtub
- Shower Only
Laundry
- Laundry Room
- Washer and Dryer
Home Security
- Home Security System
- Fire and Smoke Detector
Outdoor Features
- Wood patio
- Built-In Barbecue
Location
- Outside City Limits
Utilities
- Central Heating and Cooling System
- Underground Utilities
- Propane
- Water Heater
- Water Purifier
- Phone Available
- Cable TV Available
Community Details
Overview
- Association fees include manager, common maint/repair, recreation facilities, legal and accounting
- The community has rules related to fencing, allowable golf cart usage in the community
Recreation
- Boat Ramp
- Boat Dock
- Tennis Courts
- Community Pool
Additional Features
- Clubhouse
- Security
Ownership History
Purchase Details
Home Financials for this Owner
Home Financials are based on the most recent Mortgage that was taken out on this home.Purchase Details
Home Financials for this Owner
Home Financials are based on the most recent Mortgage that was taken out on this home.Purchase Details
Home Financials for this Owner
Home Financials are based on the most recent Mortgage that was taken out on this home.Purchase Details
Home Financials for this Owner
Home Financials are based on the most recent Mortgage that was taken out on this home.Similar Homes in Myrtle Beach, SC
Home Values in the Area
Average Home Value in this Area
Purchase History
| Date | Buyer | Sale Price | Title Company |
|---|---|---|---|
| Mahalingashetty Abhijit P | $795,000 | -- | |
| Brown Marissa L | $630,000 | -- | |
| Podell Gregory L | $117,000 | -- | |
| Riesz Cinda R | $83,000 | -- |
Mortgage History
| Date | Status | Borrower | Loan Amount |
|---|---|---|---|
| Open | Mahalingashetty Abhijit P | $715,500 | |
| Previous Owner | Brown Marissa L | $458,160 | |
| Previous Owner | Brown Todd C | $1,640,000 | |
| Previous Owner | Brown Marissa L | $453,100 | |
| Previous Owner | Podell Gregory L | $150,000 | |
| Previous Owner | Podell Gregory L | $527,200 | |
| Previous Owner | Podell Gregory L | $473,400 | |
| Previous Owner | Riesz Cinda R | $83,000 |
Property History
| Date | Event | Price | Change | Sq Ft Price |
|---|---|---|---|---|
| 09/13/2021 09/13/21 | Sold | $795,000 | 0.0% | $166 / Sq Ft |
| 07/28/2021 07/28/21 | For Sale | $795,000 | -- | $166 / Sq Ft |
Tax History Compared to Growth
Tax History
| Year | Tax Paid | Tax Assessment Tax Assessment Total Assessment is a certain percentage of the fair market value that is determined by local assessors to be the total taxable value of land and additions on the property. | Land | Improvement |
|---|---|---|---|---|
| 2024 | $3,550 | $27,402 | $5,266 | $22,136 |
| 2023 | $3,550 | $27,402 | $5,266 | $22,136 |
| 2021 | $3,188 | $27,402 | $5,266 | $22,136 |
| 2020 | $8,474 | $41,104 | $7,900 | $33,204 |
| 2019 | $2,641 | $49,264 | $9,700 | $39,564 |
| 2018 | $0 | $26,659 | $4,371 | $22,288 |
| 2017 | $2,355 | $26,659 | $4,371 | $22,288 |
| 2016 | -- | $26,659 | $4,371 | $22,288 |
| 2015 | $2,355 | $26,660 | $4,372 | $22,288 |
| 2014 | $2,168 | $26,660 | $4,372 | $22,288 |
Agents Affiliated with this Home
-
Dan Ober

Seller's Agent in 2021
Dan Ober
RE/MAX
(717) 380-6914
9 in this area
145 Total Sales
-
Tonyia Stogner

Buyer's Agent in 2021
Tonyia Stogner
Palmetto Coastal Homes
(843) 455-0781
4 in this area
71 Total Sales
Map
Source: Coastal Carolinas Association of REALTORS®
MLS Number: 2116540
APN: 41804040002
- 8050 Wacobee Dr Unit Plantation Lakes
- 283 Shoreward Dr
- 8029 Wacobee Dr
- 2248 Beauclair Ct
- 256 Shoreward Dr
- 8010 Wacobee Dr
- 2209 Beauclair Ct
- 676 Oxbow Dr
- 558 Oxbow Dr
- 3716 MacKevans Ct
- 1035 Brentford Place
- 1066 Brentford Place
- 2450 Craven Dr
- 2446 Craven Dr
- 3913 Riley-Hampton Dr
- 432 Highfield Loop
- 1546 Villena Dr
- 1463 Villena Dr
- 2170 Buxton Dr
- 321 Seabert Rd
- 8089 Wacobee Dr Unit Plantation Lakes
- 8089 Wacobee Dr Unit MB
- 8093 Wacobee Dr
- 8093 Wacobee Dr Unit Plantation Lakes
- 8085 Wacobee Dr Unit MB
- Lot 375 Wacobee Dr Unit Plantation Lakes
- LOT 358 Wacobee Dr
- Lot 345 Waccabee Dr Unit Plantation Lakes
- Lot 348 Wacobee Dr
- Lot 393 Wacobee Dr Unit Plantation Lakes
- LOT 391 Wacobee Dr Unit Plantation Lakes
- Lot 364 Wacobee Dr
- LOT 345 Wacobee Dr
- LOT 380 Wacobee Dr
- Lot 413 Wacobee Dr
- Lot 404 Wacobee Dr Unit Plantation Lakes
- LOT 391 Wacobee Dr
- Lot 396 Wacobee Dr
- LOT 380 Wacobee Dr Unit LOT 380 PLANTATION L
- 0 Wacobee Dr
