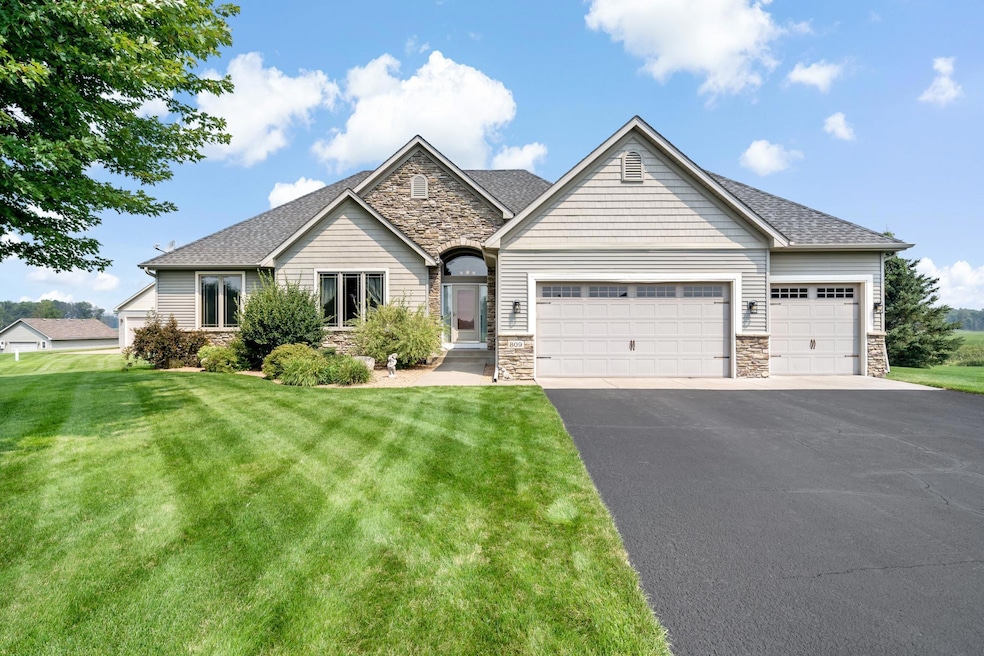809 240th Ln NW Saint Francis, MN 55070
Estimated payment $3,819/month
Highlights
- 71,438 Sq Ft lot
- Family Room with Fireplace
- The kitchen features windows
- Deck
- No HOA
- 6 Car Attached Garage
About This Home
Bordering Wildlife Area, this executive rambler offers breathtaking, ever-changing views of a floating bog, an area including open water that shifts with the wind. Inside the two-story windows in the living room frame the scenery. The home features granite countertops, a soaking jacuzzi tub, walk-in pantry, smart thermostat, zoned heating, air exchanger, and a built-in lawn sprinkler system. The lower-level family room is a dream for sports fans and movie lovers alike, complete with a custom bar, full sized refrigerator, gas fireplace, built-in shelving, and a surround sound speaker system perfect for family gatherings. It also has brand new LVP, while upstairs is newer carpet (2018) and hickory hardwood flooring in the kitchen, dining area and front entry. A standout bonus is the detached 40' x 30' heated garage with a second level accessed by a staircase. The generous space is ideal for hobbyists or car enthusiasts, providing room for vehicles, equipment, or workshop projects.
Home Details
Home Type
- Single Family
Est. Annual Taxes
- $6,596
Year Built
- Built in 2006
Lot Details
- 1.64 Acre Lot
- Lot Dimensions are 200x322x244x326
- Property has an invisible fence for dogs
Parking
- 6 Car Attached Garage
- Heated Garage
- Insulated Garage
- Garage Door Opener
Interior Spaces
- 1-Story Property
- Stone Fireplace
- Family Room with Fireplace
- 2 Fireplaces
- Living Room with Fireplace
- Dining Room
Kitchen
- Range
- Microwave
- Dishwasher
- The kitchen features windows
Bedrooms and Bathrooms
- 4 Bedrooms
Laundry
- Dryer
- Washer
Finished Basement
- Walk-Out Basement
- Basement Fills Entire Space Under The House
- Drain
- Basement Window Egress
Eco-Friendly Details
- Air Exchanger
Outdoor Features
- Deck
- Patio
Utilities
- Forced Air Heating and Cooling System
- Well
Community Details
- No Home Owners Association
Listing and Financial Details
- Assessor Parcel Number 263424410020
Map
Home Values in the Area
Average Home Value in this Area
Tax History
| Year | Tax Paid | Tax Assessment Tax Assessment Total Assessment is a certain percentage of the fair market value that is determined by local assessors to be the total taxable value of land and additions on the property. | Land | Improvement |
|---|---|---|---|---|
| 2025 | $6,620 | $595,600 | $120,800 | $474,800 |
| 2024 | $6,620 | $585,300 | $110,300 | $475,000 |
| 2023 | $5,212 | $599,200 | $110,300 | $488,900 |
| 2022 | $5,204 | $537,800 | $99,800 | $438,000 |
| 2021 | $5,095 | $472,000 | $94,600 | $377,400 |
| 2020 | $5,018 | $438,600 | $81,100 | $357,500 |
| 2019 | $5,047 | $422,400 | $63,100 | $359,300 |
| 2018 | $4,803 | $397,500 | $0 | $0 |
| 2017 | $4,681 | $371,000 | $0 | $0 |
| 2016 | $4,755 | $339,600 | $0 | $0 |
| 2015 | $4,610 | $339,600 | $49,300 | $290,300 |
| 2014 | -- | $299,000 | $40,200 | $258,800 |
Property History
| Date | Event | Price | Change | Sq Ft Price |
|---|---|---|---|---|
| 09/04/2025 09/04/25 | Pending | -- | -- | -- |
| 08/06/2025 08/06/25 | For Sale | $619,000 | -- | $181 / Sq Ft |
Purchase History
| Date | Type | Sale Price | Title Company |
|---|---|---|---|
| Warranty Deed | $450,000 | Edina Realty Title Inc | |
| Warranty Deed | $400,000 | Dba Midland Title |
Mortgage History
| Date | Status | Loan Amount | Loan Type |
|---|---|---|---|
| Open | $198,000 | New Conventional | |
| Closed | $200,000 | New Conventional | |
| Previous Owner | $250,000 | New Conventional | |
| Previous Owner | $235,500 | New Conventional | |
| Previous Owner | $244,000 | New Conventional | |
| Previous Owner | $200,000 | New Conventional | |
| Previous Owner | $117,275 | Unknown |
Source: NorthstarMLS
MLS Number: 6761335
APN: 26-34-24-41-0020
- 959 239th Ave NW
- 114 Main St NW
- 115 236th Ln NE
- 24725 6th St NE
- 22770 Sycamore St NW
- 24188 Polk St NE
- 25431 Larch St NW
- 600 249th Ave NE
- 22903 3rd St NE
- 24179 Polk St NE
- 24194 Polk St NE
- 24317 Polk St NE
- 1060 Fillmore Cir NE
- 24111 Taylor St NE
- 1067 241st Ln NE
- 24236 Pierce Path NE
- 24440 Zion St NW
- 22525 Linnet St NW
- xxxxx Johnson St NE
- 2616 234th Ct NW







