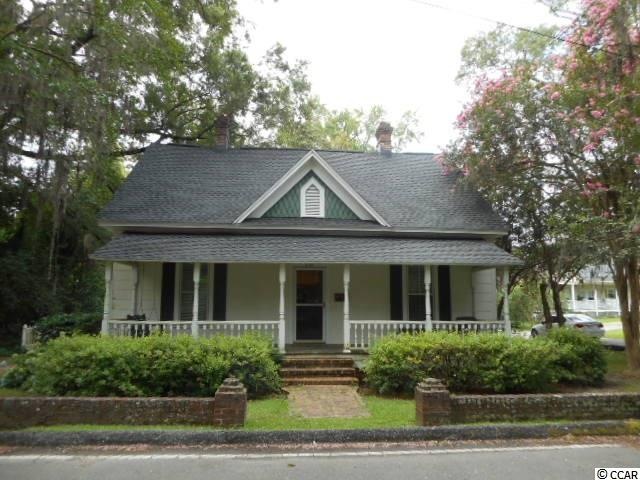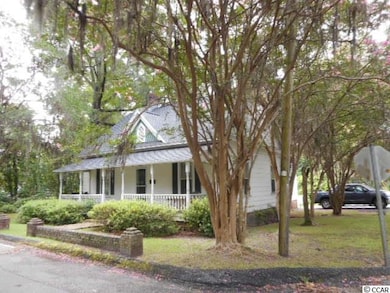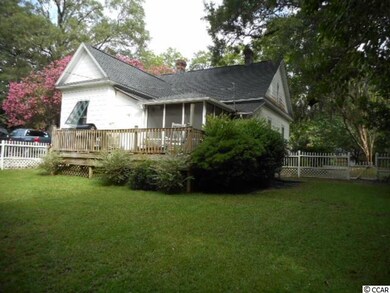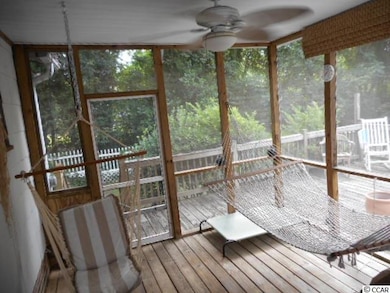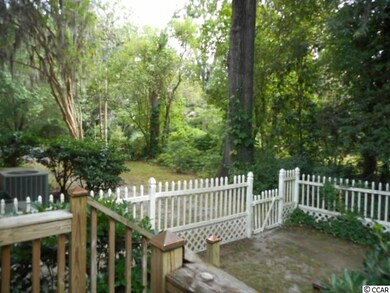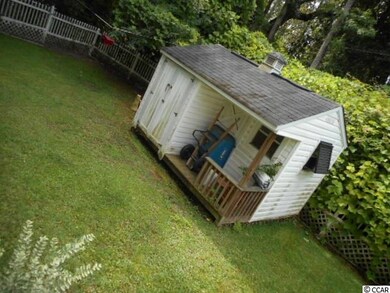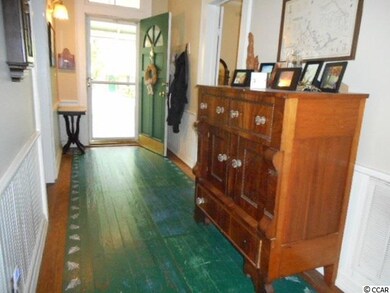
809 6th Ave Conway, SC 29526
Highlights
- Fireplace in Primary Bedroom
- Deck
- Screened Porch
- Conway Elementary School Rated A-
- Ranch Style House
- Walk-In Closet
About This Home
As of August 2023Historic turn of the century beauty. Built in 1892. Gorgeous original hardwood floors. Tiled bathroom floor. Claw tub. Picture moldings. 4 gas fireplaces, one with a gas insert. 3 bedrooms, one does not have a closet. Character of past days are brought back into memory as you cascade through this delightful home. Sits on a spacious corner lot, dead end street with a quick walk to view Kingston Lake. Enjoy a stroll to the downtown area for lunch or a walk on the Conway Riverwalk. Back yard deck, fenced yard, shed, all with a great location.
Last Agent to Sell the Property
Above The Beach Real Estate License #77390 Listed on: 07/07/2016
Home Details
Home Type
- Single Family
Est. Annual Taxes
- $2,108
Year Built
- Built in 1892
Parking
- Driveway
Home Design
- Ranch Style House
- Tile
Interior Spaces
- 1,584 Sq Ft Home
- Ceiling Fan
- Combination Dining and Living Room
- Screened Porch
- Crawl Space
- Washer and Dryer Hookup
Kitchen
- Range
- Dishwasher
- Disposal
Bedrooms and Bathrooms
- 3 Bedrooms
- Fireplace in Primary Bedroom
- Walk-In Closet
- 2 Full Bathrooms
- Shower Only
Outdoor Features
- Deck
Schools
- Conway Elementary School
- Conway Middle School
- Conway High School
Utilities
- Central Heating and Cooling System
- Water Heater
Ownership History
Purchase Details
Home Financials for this Owner
Home Financials are based on the most recent Mortgage that was taken out on this home.Purchase Details
Home Financials for this Owner
Home Financials are based on the most recent Mortgage that was taken out on this home.Purchase Details
Home Financials for this Owner
Home Financials are based on the most recent Mortgage that was taken out on this home.Purchase Details
Home Financials for this Owner
Home Financials are based on the most recent Mortgage that was taken out on this home.Purchase Details
Home Financials for this Owner
Home Financials are based on the most recent Mortgage that was taken out on this home.Purchase Details
Home Financials for this Owner
Home Financials are based on the most recent Mortgage that was taken out on this home.Purchase Details
Similar Homes in Conway, SC
Home Values in the Area
Average Home Value in this Area
Purchase History
| Date | Type | Sale Price | Title Company |
|---|---|---|---|
| Warranty Deed | $335,000 | -- | |
| Warranty Deed | $336,000 | -- | |
| Warranty Deed | $180,000 | -- | |
| Deed | $210,000 | None Available | |
| Deed | $134,000 | -- | |
| Deed | $126,000 | -- | |
| Deed | $96,000 | -- |
Mortgage History
| Date | Status | Loan Amount | Loan Type |
|---|---|---|---|
| Open | $301,500 | New Conventional | |
| Previous Owner | $319,200 | New Conventional | |
| Previous Owner | $171,000 | New Conventional | |
| Previous Owner | $171,000 | New Conventional | |
| Previous Owner | $97,130 | Stand Alone Refi Refinance Of Original Loan | |
| Previous Owner | $110,000 | Purchase Money Mortgage | |
| Previous Owner | $107,200 | Purchase Money Mortgage | |
| Previous Owner | $119,700 | Purchase Money Mortgage | |
| Previous Owner | $94,200 | Unknown |
Property History
| Date | Event | Price | Change | Sq Ft Price |
|---|---|---|---|---|
| 08/16/2023 08/16/23 | Sold | $336,000 | -1.2% | $219 / Sq Ft |
| 07/09/2023 07/09/23 | For Sale | $340,000 | 0.0% | $222 / Sq Ft |
| 02/28/2023 02/28/23 | Sold | $340,000 | -9.3% | $222 / Sq Ft |
| 01/23/2023 01/23/23 | For Sale | $375,000 | +108.3% | $245 / Sq Ft |
| 08/19/2016 08/19/16 | Sold | $180,000 | -10.0% | $114 / Sq Ft |
| 07/14/2016 07/14/16 | Pending | -- | -- | -- |
| 07/07/2016 07/07/16 | For Sale | $199,900 | -- | $126 / Sq Ft |
Tax History Compared to Growth
Tax History
| Year | Tax Paid | Tax Assessment Tax Assessment Total Assessment is a certain percentage of the fair market value that is determined by local assessors to be the total taxable value of land and additions on the property. | Land | Improvement |
|---|---|---|---|---|
| 2024 | $2,108 | $7,259 | $1,699 | $5,560 |
| 2023 | $2,108 | $7,259 | $1,699 | $5,560 |
| 2021 | $1,059 | $10,889 | $2,549 | $8,340 |
| 2020 | $992 | $10,889 | $2,549 | $8,340 |
| 2019 | $992 | $10,889 | $2,549 | $8,340 |
| 2018 | $0 | $10,261 | $2,407 | $7,854 |
| 2017 | $990 | $6,841 | $1,605 | $5,236 |
| 2016 | -- | $3,835 | $2,407 | $1,428 |
| 2015 | $371 | $2,557 | $1,605 | $952 |
| 2014 | $352 | $2,557 | $1,605 | $952 |
Agents Affiliated with this Home
-

Seller's Agent in 2023
Kristin Boullion
RE/MAX
(919) 201-0233
10 in this area
192 Total Sales
-

Seller's Agent in 2023
Jeremy Reynolds
Keller Williams Innovate South
(843) 241-1357
10 in this area
81 Total Sales
-

Seller Co-Listing Agent in 2023
Kappie Foltz Reynolds
Keller Williams Innovate South
(843) 455-8903
9 in this area
29 Total Sales
-

Buyer's Agent in 2023
Greg Sisson
The Ocean Forest Company
(843) 420-1303
144 in this area
1,688 Total Sales
-

Seller's Agent in 2016
Connie Arturet
RE/MAX
(843) 855-5251
12 in this area
65 Total Sales
Map
Source: Coastal Carolinas Association of REALTORS®
MLS Number: 1614036
APN: 33813030010
- TBD U S 501 Business
- 210 Red Buckeye Dr
- Hunting Swamp Rd
- 505 Beaty St
- 802 Elm St
- 808 11th Ave
- 377 Copperwood Loop
- 1311 9th Ave
- 1403 9th Ave
- TBD Lot #4 Lakeside Dr
- 1517 3rd Ave
- 2208 6th Ave
- 1305 Forest View Rd
- 1520 4th Ave
- 708 15th Ave
- 203 Lakeland Dr
- Lot 1&2 E Highway 501
- TBD 4.48 acres E Highway 501
- TBD HWY 501 E Highway 501
- 1301 Church St
